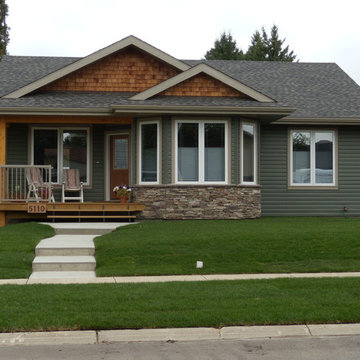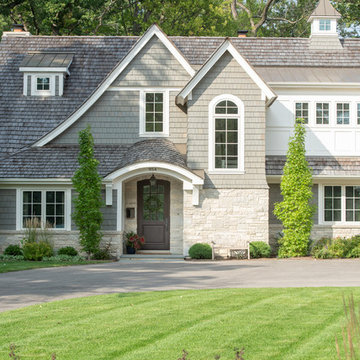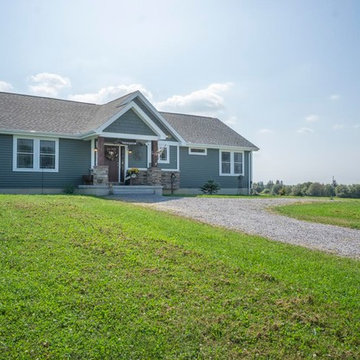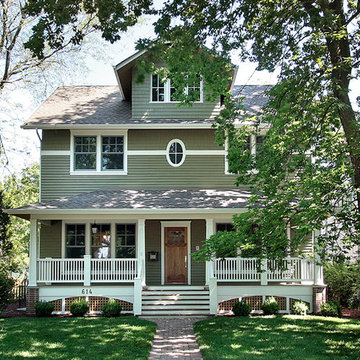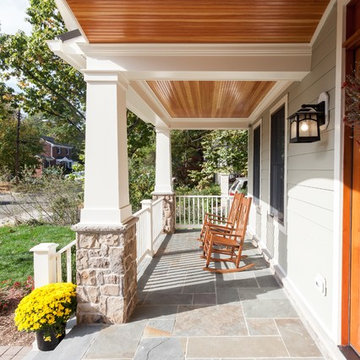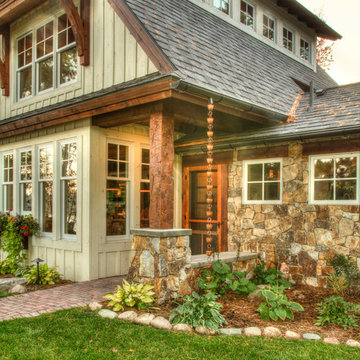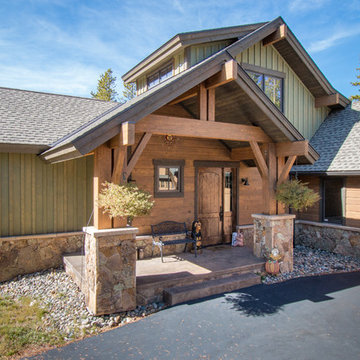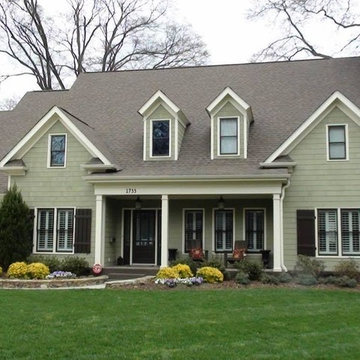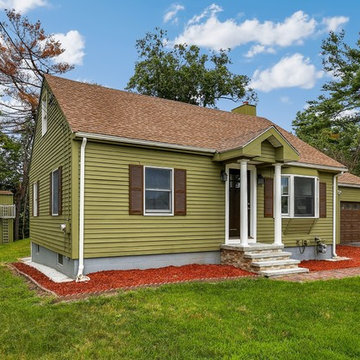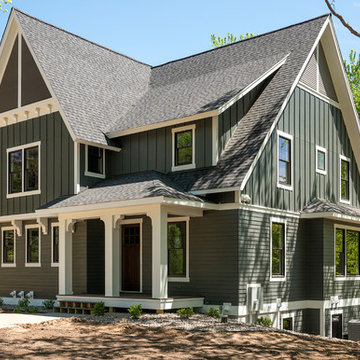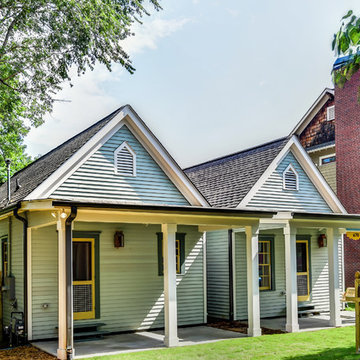ブラウンの、緑色の板屋根の家 (緑の外壁) の写真
絞り込み:
資材コスト
並び替え:今日の人気順
写真 1〜20 枚目(全 1,391 枚)
1/5
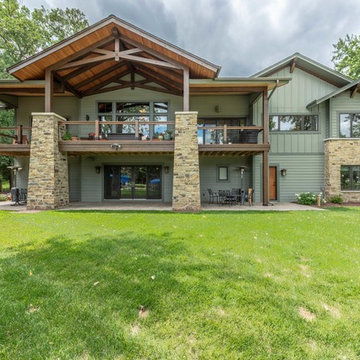
This arts and crafts home with timber frame trusses and covered porch is a great place on those hot summer days.
ミルウォーキーにある高級な中くらいなトラディショナルスタイルのおしゃれな家の外観 (緑の外壁) の写真
ミルウォーキーにある高級な中くらいなトラディショナルスタイルのおしゃれな家の外観 (緑の外壁) の写真
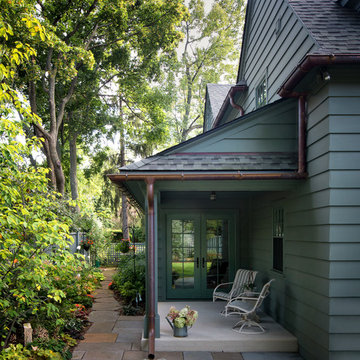
This early 20th century Poppleton Park home was originally 2548 sq ft. with a small kitchen, nook, powder room and dining room on the first floor. The second floor included a single full bath and 3 bedrooms. The client expressed a need for about 1500 additional square feet added to the basement, first floor and second floor. In order to create a fluid addition that seamlessly attached to this home, we tore down the original one car garage, nook and powder room. The addition was added off the northern portion of the home, which allowed for a side entry garage. Plus, a small addition on the Eastern portion of the home enlarged the kitchen, nook and added an exterior covered porch.
Special features of the interior first floor include a beautiful new custom kitchen with island seating, stone countertops, commercial appliances, large nook/gathering with French doors to the covered porch, mud and powder room off of the new four car garage. Most of the 2nd floor was allocated to the master suite. This beautiful new area has views of the park and includes a luxurious master bath with free standing tub and walk-in shower, along with a 2nd floor custom laundry room!
Attention to detail on the exterior was essential to keeping the charm and character of the home. The brick façade from the front view was mimicked along the garage elevation. A small copper cap above the garage doors and 6” half-round copper gutters finish the look.
KateBenjamin Photography

2340 square foot residence in craftsman style with private master suite, coffered ceilings and 3-car garage.
ニューヨークにあるトラディショナルスタイルのおしゃれな家の外観 (混合材サイディング、緑の外壁) の写真
ニューヨークにあるトラディショナルスタイルのおしゃれな家の外観 (混合材サイディング、緑の外壁) の写真
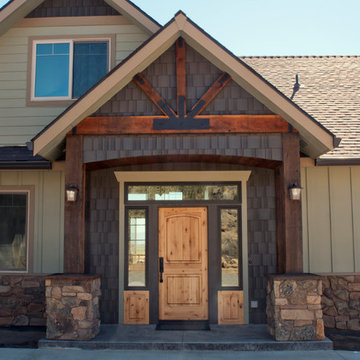
Custom home on a hillside surrounded by Junipers and sagebrush. This home features gorgeous stone counter tops with two-tone cabinets. Bathrooms are all tiled with modern porcelain and glass tiles featuring niches and in-wall cabinetry for candles and other bathroom accessories. The vaulted great room features an overlooking balcony with wrought iron railing and a large fireplace wrapped in stone quarried nearby.
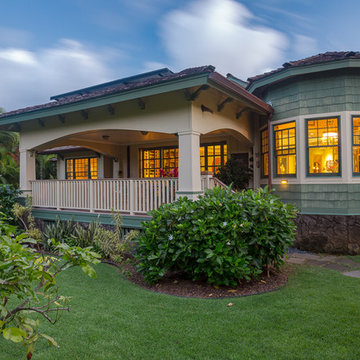
ARCHITECT: TRIGG-SMITH ARCHITECTS
PHOTOS: REX MAXIMILIAN
ハワイにあるお手頃価格の中くらいなトラディショナルスタイルのおしゃれな家の外観 (コンクリート繊維板サイディング、緑の外壁) の写真
ハワイにあるお手頃価格の中くらいなトラディショナルスタイルのおしゃれな家の外観 (コンクリート繊維板サイディング、緑の外壁) の写真

Angela Kearney, Minglewood
ボストンにあるラグジュアリーな中くらいなカントリー風のおしゃれな家の外観 (コンクリート繊維板サイディング、緑の外壁、アパート・マンション) の写真
ボストンにあるラグジュアリーな中くらいなカントリー風のおしゃれな家の外観 (コンクリート繊維板サイディング、緑の外壁、アパート・マンション) の写真
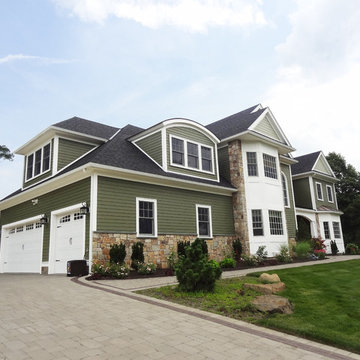
Colonial Tan Square & Rectangular Stone
Visit www.stoneyard.com/975 for more info and video.
ボストンにある高級なトラディショナルスタイルのおしゃれな家の外観 (緑の外壁、混合材サイディング) の写真
ボストンにある高級なトラディショナルスタイルのおしゃれな家の外観 (緑の外壁、混合材サイディング) の写真
ブラウンの、緑色の板屋根の家 (緑の外壁) の写真
1
