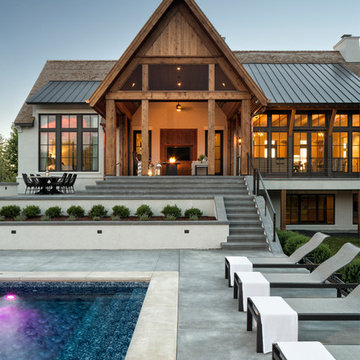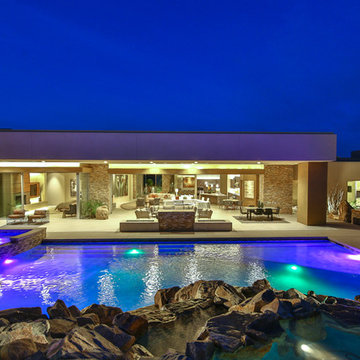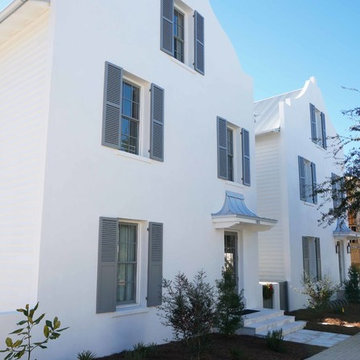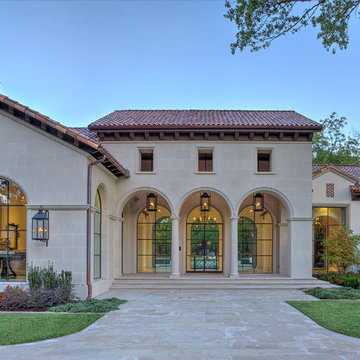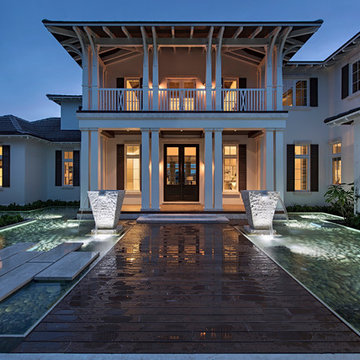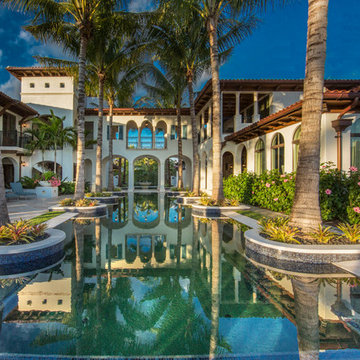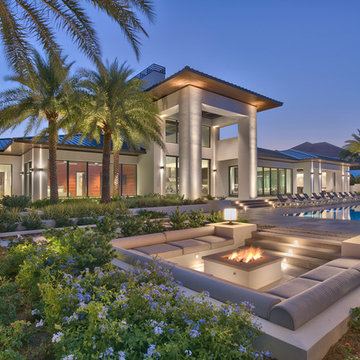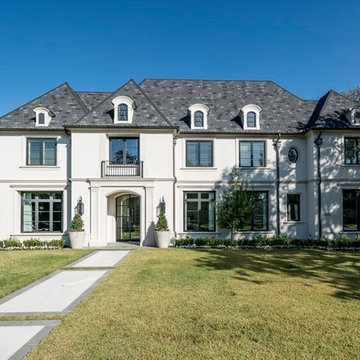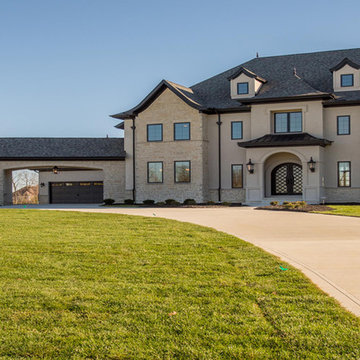巨大な青い家の外観 (漆喰サイディング) の写真
絞り込み:
資材コスト
並び替え:今日の人気順
写真 1〜20 枚目(全 1,650 枚)
1/4
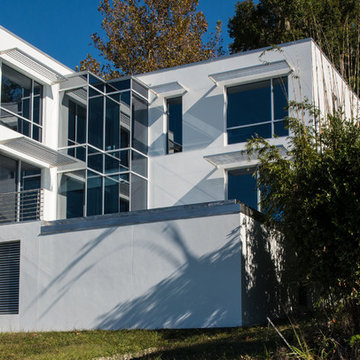
©Judy Watson Tracy Photography
オーランドにあるラグジュアリーな巨大なモダンスタイルのおしゃれな家の外観 (漆喰サイディング) の写真
オーランドにあるラグジュアリーな巨大なモダンスタイルのおしゃれな家の外観 (漆喰サイディング) の写真

Modern luxury home design with stucco and stone accents. The contemporary home design is capped with a bronze metal roof.
マイアミにあるラグジュアリーな巨大なコンテンポラリースタイルのおしゃれな家の外観 (漆喰サイディング、マルチカラーの外壁) の写真
マイアミにあるラグジュアリーな巨大なコンテンポラリースタイルのおしゃれな家の外観 (漆喰サイディング、マルチカラーの外壁) の写真

This Rancho Bernardo front entrance is enclosed with a partial wall with stucco matching the exterior of the home and gate. The extended roof patio cover protects the front pathway from the elements with an area for seating with a beautiful view od the rest of the hardscape. www.choosechi.com. Photos by Scott Basile, Basile Photography.

Conceptually the Clark Street remodel began with an idea of creating a new entry. The existing home foyer was non-existent and cramped with the back of the stair abutting the front door. By defining an exterior point of entry and creating a radius interior stair, the home instantly opens up and becomes more inviting. From there, further connections to the exterior were made through large sliding doors and a redesigned exterior deck. Taking advantage of the cool coastal climate, this connection to the exterior is natural and seamless
Photos by Zack Benson
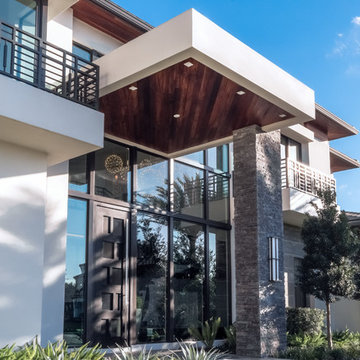
Front entry detail
Arthur Lucena Photography
マイアミにあるラグジュアリーな巨大なトランジショナルスタイルのおしゃれな家の外観 (漆喰サイディング) の写真
マイアミにあるラグジュアリーな巨大なトランジショナルスタイルのおしゃれな家の外観 (漆喰サイディング) の写真
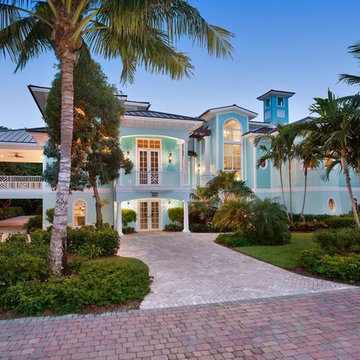
Front Exterior View of a Multi-level home located across the street from a Beautiful Captiva, FL Beach
マイアミにあるラグジュアリーな巨大なビーチスタイルのおしゃれな家の外観 (漆喰サイディング) の写真
マイアミにあるラグジュアリーな巨大なビーチスタイルのおしゃれな家の外観 (漆喰サイディング) の写真
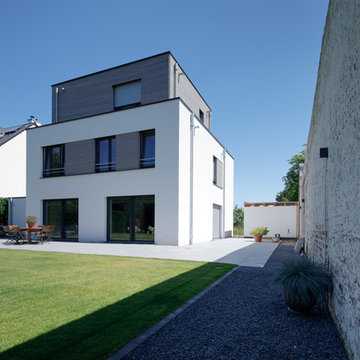
Hinter dem modernen Holzgebäude in Meerbusch befindet sich ein großer Gartenbereich
デュッセルドルフにある巨大なモダンスタイルのおしゃれな家の外観 (漆喰サイディング) の写真
デュッセルドルフにある巨大なモダンスタイルのおしゃれな家の外観 (漆喰サイディング) の写真
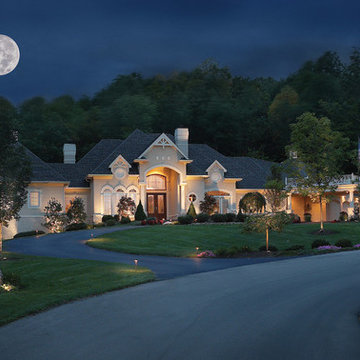
Exterior Home Lighting by NiteLites of Jacksonville
ジャクソンビルにあるラグジュアリーな巨大なトラディショナルスタイルのおしゃれな家の外観 (漆喰サイディング) の写真
ジャクソンビルにあるラグジュアリーな巨大なトラディショナルスタイルのおしゃれな家の外観 (漆喰サイディング) の写真
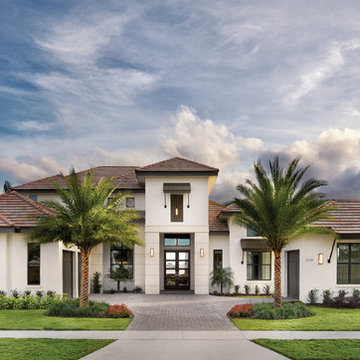
Arthur Rutenberg Homes - http://arhomes.us/Castellina109
タンパにあるラグジュアリーな巨大なトロピカルスタイルのおしゃれな家の外観 (漆喰サイディング) の写真
タンパにあるラグジュアリーな巨大なトロピカルスタイルのおしゃれな家の外観 (漆喰サイディング) の写真
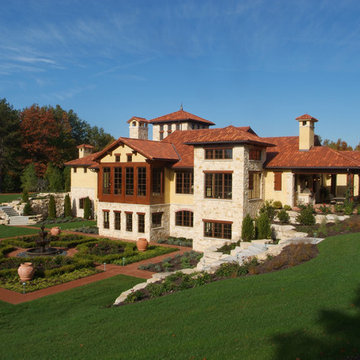
Leave a legacy. Reminiscent of Tuscan villas and country homes that dot the lush Italian countryside, this enduring European-style design features a lush brick courtyard with fountain, a stucco and stone exterior and a classic clay tile roof. Roman arches, arched windows, limestone accents and exterior columns add to its timeless and traditional appeal.
The equally distinctive first floor features a heart-of-the-home kitchen with a barrel-vaulted ceiling covering a large central island and a sitting/hearth room with fireplace. Also featured are a formal dining room, a large living room with a beamed and sloped ceiling and adjacent screened-in porch and a handy pantry or sewing room. Rounding out the first-floor offerings are an exercise room and a large master bedroom suite with his-and-hers closets. A covered terrace off the master bedroom offers a private getaway. Other nearby outdoor spaces include a large pergola and terrace and twin two-car garages.
The spacious lower-level includes a billiards area, home theater, a hearth room with fireplace that opens out into a spacious patio, a handy kitchenette and two additional bedroom suites. You’ll also find a nearby playroom/bunk room and adjacent laundry.
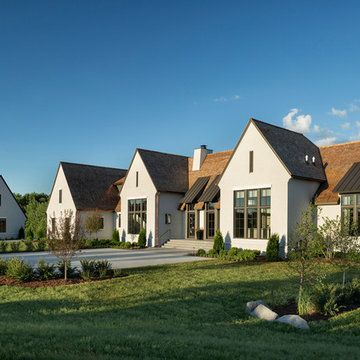
Hendel Homes
Landmark Photography
ミネアポリスにあるラグジュアリーな巨大なおしゃれな家の外観 (漆喰サイディング) の写真
ミネアポリスにあるラグジュアリーな巨大なおしゃれな家の外観 (漆喰サイディング) の写真
巨大な青い家の外観 (漆喰サイディング) の写真
1
