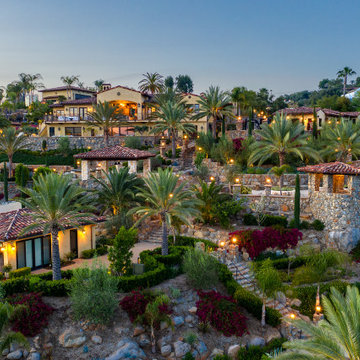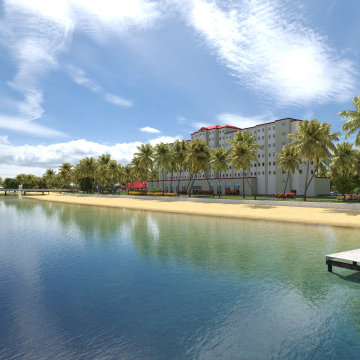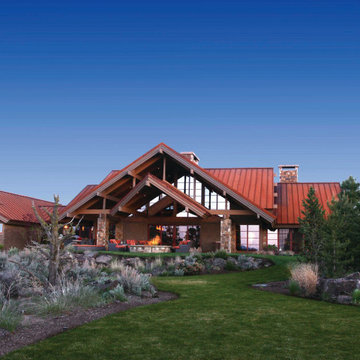巨大な青い赤い屋根の家の写真
絞り込み:
資材コスト
並び替え:今日の人気順
写真 1〜20 枚目(全 56 枚)
1/4

Taking in the panoramic views of this Modern Mediterranean Resort while dipping into its luxurious pool feels like a getaway tucked into the hills of Westlake Village. Although, this home wasn’t always so inviting. It originally had the view to impress guests but no space to entertain them.
One day, the owners ran into a sign that it was time to remodel their home. Quite literally, they were walking around their neighborhood and saw a JRP Design & Remodel sign in someone’s front yard.
They became our clients, and our architects drew up a new floorplan for their home. It included a massive addition to the front and a total reconfiguration to the backyard. These changes would allow us to create an entry, expand the small living room, and design an outdoor living space in the backyard. There was only one thing standing in the way of all of this – a mountain formed out of solid rock. Our team spent extensive time chipping away at it to reconstruct the home’s layout. Like always, the hard work was all worth it in the end for our clients to have their dream home!
Luscious landscaping now surrounds the new addition to the front of the home. Its roof is topped with red clay Spanish tiles, giving it a Mediterranean feel. Walking through the iron door, you’re welcomed by a new entry where you can see all the way through the home to the backyard resort and all its glory, thanks to the living room’s LaCantina bi-fold door.
A transparent fence lining the back of the property allows you to enjoy the hillside view without any obstruction. Within the backyard, a 38-foot long, deep blue modernized pool gravitates you to relaxation. The Baja shelf inside it is a tempting spot to lounge in the water and keep cool, while the chairs nearby provide another option for leaning back and soaking up the sun.
On a hot day or chilly night, guests can gather under the sheltered outdoor living space equipped with ceiling fans and heaters. This space includes a kitchen with Stoneland marble countertops and a 42-inch Hestan barbeque. Next to it, a long dining table awaits a feast. Additional seating is available by the TV and fireplace.
From the various entertainment spots to the open layout and breathtaking views, it’s no wonder why the owners love to call their home a “Modern Mediterranean Resort.”
Photographer: Andrew Orozco
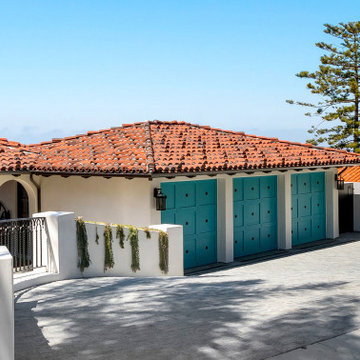
Entrance to the residence.
ロサンゼルスにある巨大な地中海スタイルのおしゃれな家の外観 (漆喰サイディング) の写真
ロサンゼルスにある巨大な地中海スタイルのおしゃれな家の外観 (漆喰サイディング) の写真

Delighted to have worked along side Sida Corporation Ltd. 10 beautiful New Builds in Harlow.
Beautiful photo of the rear of 1 of the 10 properties.
エセックスにあるラグジュアリーな巨大なモダンスタイルのおしゃれな家の外観 (レンガサイディング) の写真
エセックスにあるラグジュアリーな巨大なモダンスタイルのおしゃれな家の外観 (レンガサイディング) の写真
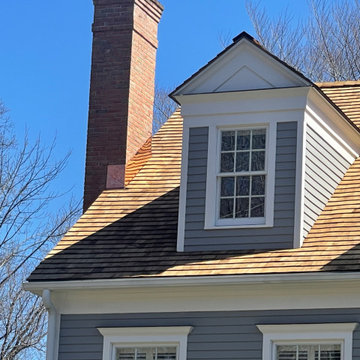
A dormer and copper chimney flashing detail on this western red cedar on this Fairfield County, Connecticut colonial residence. We recommended and installed Watkins Western Red Cedar perfection shingles treated with Chromated Copper Arsenate (CCA). The CCA is an anti-fungal and insect repellant which extends the life of the cedar, especially in shoreline communities where there is significant moisture.
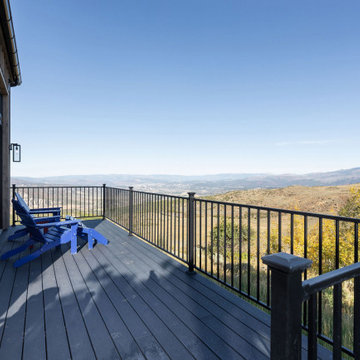
This is a picture of a wooden deck facing the Colorado mountains.
Built by ULFBUILT. Contact them today so they can make your dream home a reality.
デンバーにある高級な巨大なコンテンポラリースタイルのおしゃれな家の外観 (縦張り) の写真
デンバーにある高級な巨大なコンテンポラリースタイルのおしゃれな家の外観 (縦張り) の写真
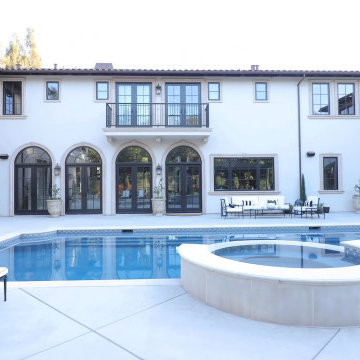
Italian Villa in Arden Oaks, Sacramento CA
Impluvium or Courtyard Design
サクラメントにあるお手頃価格の巨大な地中海スタイルのおしゃれな家の外観 (漆喰サイディング) の写真
サクラメントにあるお手頃価格の巨大な地中海スタイルのおしゃれな家の外観 (漆喰サイディング) の写真
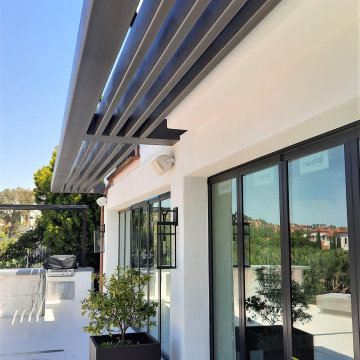
Major remodel plus addition for ocean view home at Newport Coast of Crystal Cove. http://ZenArchitect.com

This Rancho Bernardo front entrance is enclosed with a partial wall with stucco matching the exterior of the home and gate. The extended roof patio cover protects the front pathway from the elements with an area for seating with a beautiful view od the rest of the hardscape. www.choosechi.com. Photos by Scott Basile, Basile Photography.
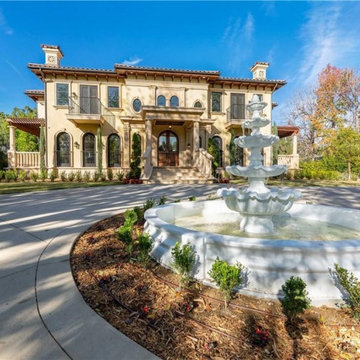
ITALIAN RENAISSANCE REVIVAL STYLE. Limestone-stucco exterior with clay roof tiling. Classically detailed entrance portico with rod iron balconies and exterior porches and arbors. Custom Mahogany Arched Doors with custom iron work.
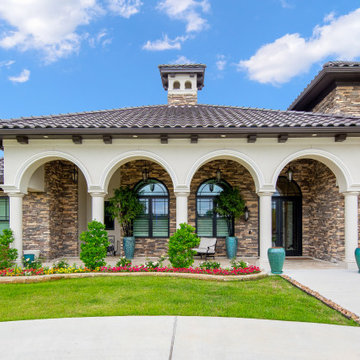
Expansive home with a porch and court yard.
ヒューストンにある高級な巨大な地中海スタイルのおしゃれな家の外観 (漆喰サイディング) の写真
ヒューストンにある高級な巨大な地中海スタイルのおしゃれな家の外観 (漆喰サイディング) の写真
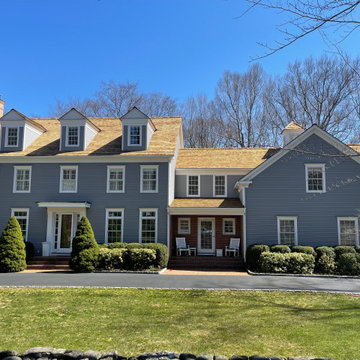
Replacement western red cedar on this expansive Fairfield County, Connecticut colonial residence. We recommended and installed Watkins Western Red Cedar perfection shingles treated with Chromated Copper Arsenate (CCA). The CCA is an anti-fungal and insect repellant which extends the life of the cedar, especially in shoreline communities where there is significant moisture.
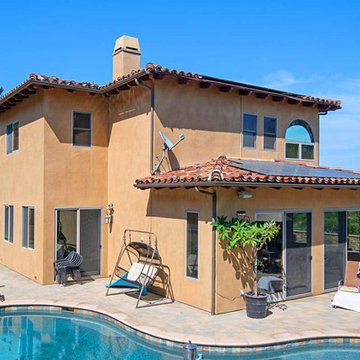
This beautiful home in Encinitas received a facelift on its exteriors. Some much needed stucco and paint revived the look of this home. Photos by Preview First.

The transformation of this ranch-style home in Carlsbad, CA, exemplifies a perfect blend of preserving the charm of its 1940s origins while infusing modern elements to create a unique and inviting space. By incorporating the clients' love for pottery and natural woods, the redesign pays homage to these preferences while enhancing the overall aesthetic appeal and functionality of the home. From building new decks and railings, surf showers, a reface of the home, custom light up address signs from GR Designs Line, and more custom elements to make this charming home pop.
The redesign carefully retains the distinctive characteristics of the 1940s style, such as architectural elements, layout, and overall ambiance. This preservation ensures that the home maintains its historical charm and authenticity while undergoing a modern transformation. To infuse a contemporary flair into the design, modern elements are strategically introduced. These modern twists add freshness and relevance to the space while complementing the existing architectural features. This balanced approach creates a harmonious blend of old and new, offering a timeless appeal.
The design concept revolves around the clients' passion for pottery and natural woods. These elements serve as focal points throughout the home, lending a sense of warmth, texture, and earthiness to the interior spaces. By integrating pottery-inspired accents and showcasing the beauty of natural wood grains, the design celebrates the clients' interests and preferences. A key highlight of the redesign is the use of custom-made tile from Japan, reminiscent of beautifully glazed pottery. This bespoke tile adds a touch of artistry and craftsmanship to the home, elevating its visual appeal and creating a unique focal point. Additionally, fabrics that evoke the elements of the ocean further enhance the connection with the surrounding natural environment, fostering a serene and tranquil atmosphere indoors.
The overall design concept aims to evoke a warm, lived-in feeling, inviting occupants and guests to relax and unwind. By incorporating elements that resonate with the clients' personal tastes and preferences, the home becomes more than just a living space—it becomes a reflection of their lifestyle, interests, and identity.
In summary, the redesign of this ranch-style home in Carlsbad, CA, successfully merges the charm of its 1940s origins with modern elements, creating a space that is both timeless and distinctive. Through careful attention to detail, thoughtful selection of materials, rebuilding of elements outside to add character, and a focus on personalization, the home embodies a warm, inviting atmosphere that celebrates the clients' passions and enhances their everyday living experience.
This project is on the same property as the Carlsbad Cottage and is a great journey of new and old.
Redesign of the kitchen, bedrooms, and common spaces, custom-made tile, appliances from GE Monogram Cafe, bedroom window treatments custom from GR Designs Line, Lighting and Custom Address Signs from GR Designs Line, Custom Surf Shower, and more.
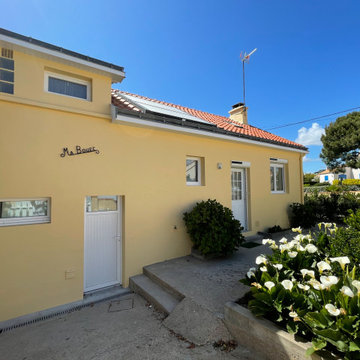
Réalisation d'un ravalement de façade d'une maison donnant dans une intersection de deux rues.
Le choix de finition c'est porter sur un revêtement semi-épais perméable à la vapeur d'eau laissant respirer le support et résistant l'apparition de fissure.
Nos clients ont optés pour une magnique teinte Jaune donnant un esprit méditerranéen.
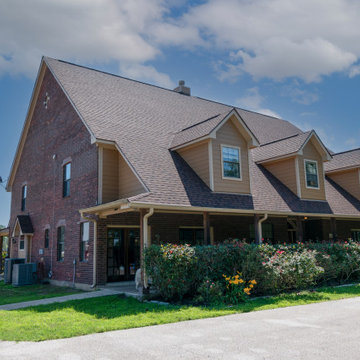
This giant ranch house started with an awkward full wall of brick over a porch on the entire right side of the house. The builder failed to properly flash the wall causing the water to come down through the ceiling of the porch below. We demoed the wall, sheathed it with OSB and Tyvek Homewrap, and built back with Hardie siding with a board and batten upper section to break up 26' tall wall. We also repaired the porch area, some interior damaged, refinished the mahogany doors, and repaired the brick on the other side of the house.
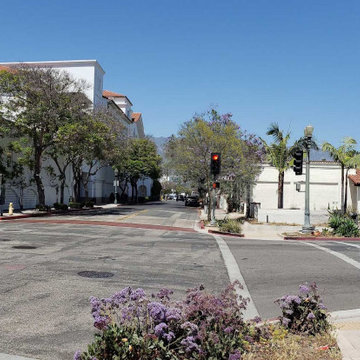
The Chapala Development offers 39 units spread over 30,000 square feet and an additional 5,000 square feet of commercial space.
Existing condition at South West corner of Chapala and Ortega Streets.
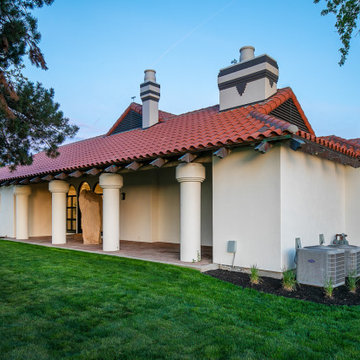
W. Peak Bello stands as a quintessential Mediterranean haven, evoking the timeless charm of a coastal villa. Its stucco façade, bathed in the golden hues of dusk, warmly welcomes amidst a symphony of terracotta tiles that crown the elegant hip roofs. Arched doorways and wrought iron accents whisper tales of far-off places, while the property’s sprawling grounds beckon with promises of privacy and peace.
Lush greenery embraces the home, framing courtyards that invite intimate gatherings and al fresco dining under starlit skies. A serene pool reflects the day’s last light, offering a tranquil oasis for reflection or repose. Each window, a bright portal, affords glimpses of meticulously curated interiors that harmonize with the home's exterior grace.
As day yields to the enchanting twilight, W. Peak Bello stands majestically, a testament to architectural beauty and the art of luxurious living—a masterpiece sculpted not just from stone and mortar, but from dreams and the allure of the Mediterranean soul.
巨大な青い赤い屋根の家の写真
1
