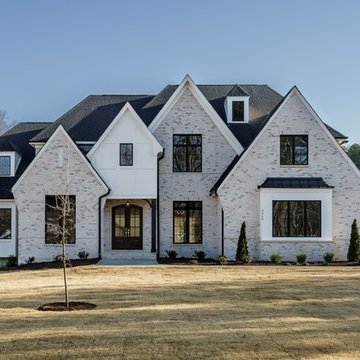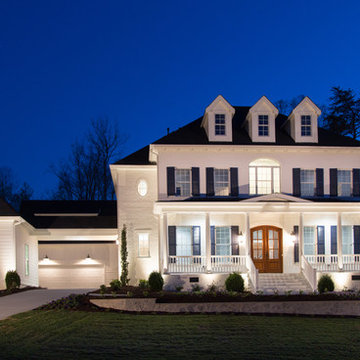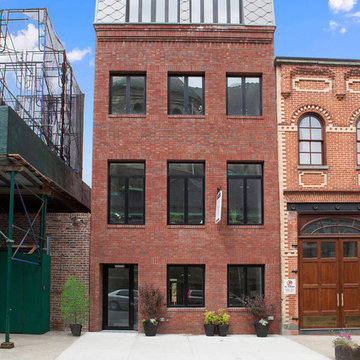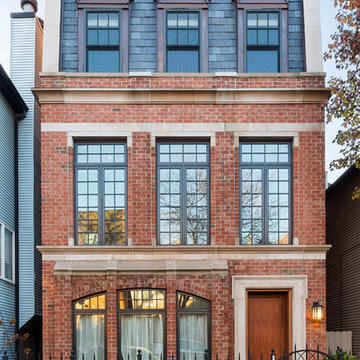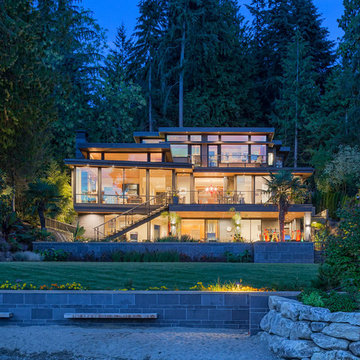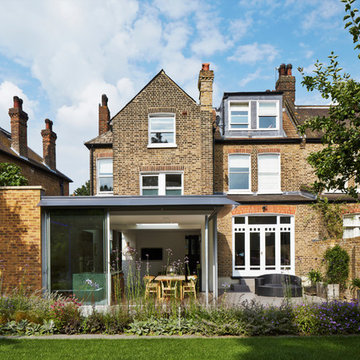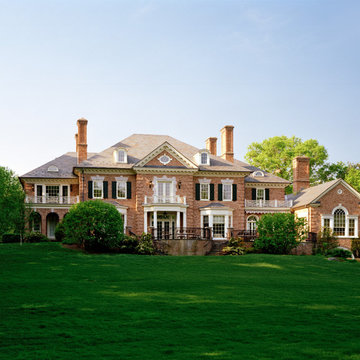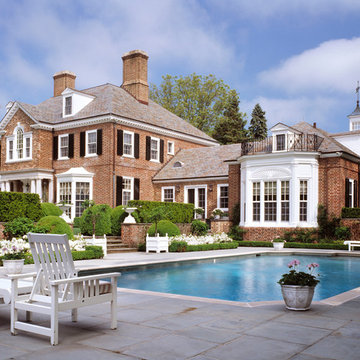青い三階建ての家 (レンガサイディング、ガラスサイディング) の写真
絞り込み:
資材コスト
並び替え:今日の人気順
写真 1〜20 枚目(全 1,492 枚)
1/5
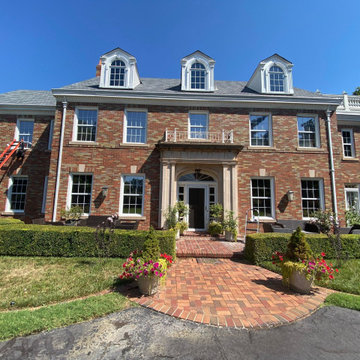
We help homeowners transform a house into their home by crafting premium exterior renovations.
オクラホマシティにあるラグジュアリーなトラディショナルスタイルのおしゃれな家の外観 (レンガサイディング) の写真
オクラホマシティにあるラグジュアリーなトラディショナルスタイルのおしゃれな家の外観 (レンガサイディング) の写真
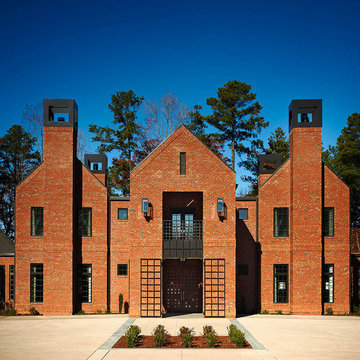
Our Canyon Creek brick offers the timeless feel of classic red brick with the character and detail of a vintage tumbled brick. Charred edges and cream accents give this award-winning brick a quality that's just as lived-in as it is distinguished. The Canyon Creek brick is part of our Select product tier, providing customers with a level of quality and consistency they won't find anywhere else. Love the colors in the Canyon Creek brick but looking for a more streamlined look? Check out our Cedar Creek brick.
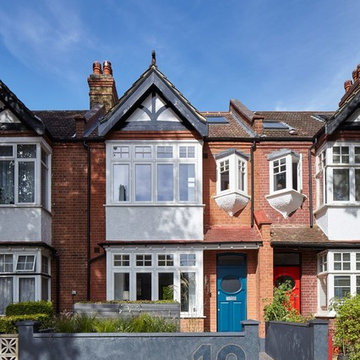
Low-energy refurbishment of a Victorian terraced house including open-plan family living space, loft extension and garden works.
The brief of the project was to create a comfortable, energy-efficient family home with a modern and airy feel. The original house was tight and dark and had not been maintained for a number of decades. Original features had been lost, offering a blank canvas for a modern approach.
The interior scheme interprets Victorian opulence through the colour scheme while working with restrained architectural elements such as minimalist stairs, concrete surfaces and floor-to-ceiling doors through-out. The stairs are one of the key features of the house.
Photo: Andy Stagg
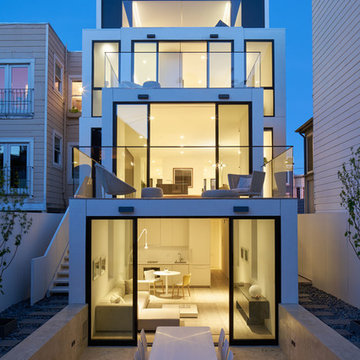
Bruce Damonte
サンフランシスコにあるコンテンポラリースタイルのおしゃれな家の外観 (ガラスサイディング) の写真
サンフランシスコにあるコンテンポラリースタイルのおしゃれな家の外観 (ガラスサイディング) の写真
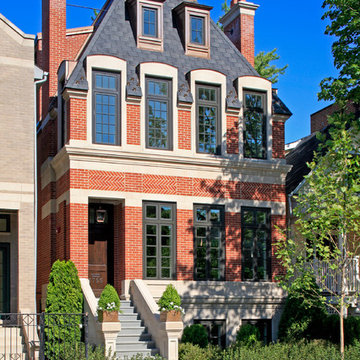
This gracious property in the award-winning Blaine school district - and just off the Southport Corridor - marries an old world European design sensibility with contemporary technologies and unique artisan details. With more than 5,200 square feet, the home has four bedrooms and three bathrooms on the second floor, including a luxurious master suite with a private terrace.
The house also boasts a distinct foyer; formal living and dining rooms designed in an open-plan concept; an expansive, eat-in, gourmet kitchen which is open to the first floor great room; lower-level family room; an attached, heated, 2-½ car garage with roof deck; a penthouse den and roof deck; and two additional rooms on the lower level which could be used as bedrooms, home offices or exercise rooms. The home, designed with an extra-wide floorplan, achieved through side yard relief, also has considerable, professionally-landscaped outdoor living spaces.
This brick and limestone residence has been designed with family-functional experiences and classically proportioned spaces in mind. Highly-efficient environmental technologies have been integrated into the design and construction and the plan also takes into consideration the incorporation of all types of advanced communications systems.
The home went under contract in less than 45 days in 2011.
Jim Yochum
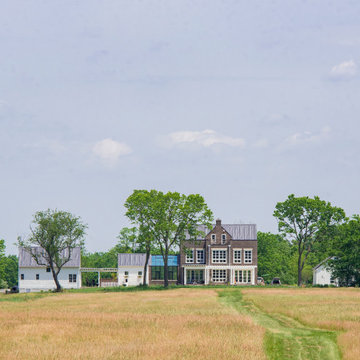
This house is firmly planted in the Shenandoah Valley, while its inspiration is tied to the owner’s British ancestry and fondness for English country houses. Situated on an abandoned fence line between two former pastures, the home engages pastoral views from all of the major rooms.
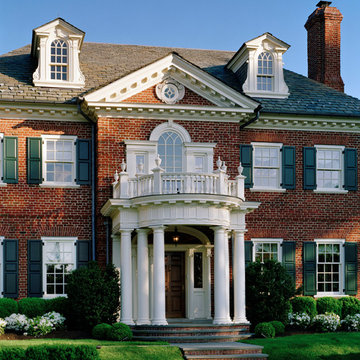
Charles Hilton Architects
Photography: Woodruff Brown
ニューヨークにあるトラディショナルスタイルのおしゃれな家の外観 (レンガサイディング) の写真
ニューヨークにあるトラディショナルスタイルのおしゃれな家の外観 (レンガサイディング) の写真

Photo courtesy of Joe Purvis Photos
シャーロットにあるラグジュアリーなトラディショナルスタイルのおしゃれな家の外観 (レンガサイディング) の写真
シャーロットにあるラグジュアリーなトラディショナルスタイルのおしゃれな家の外観 (レンガサイディング) の写真
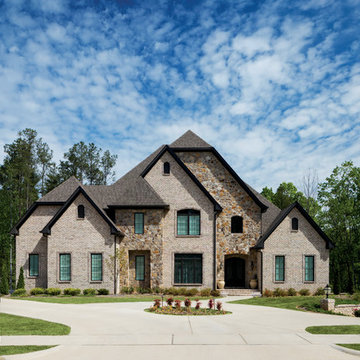
Delightful "Nottingham Tudor" brick home featuring a combination of exterior stone accents.
他の地域にあるトラディショナルスタイルのおしゃれな家の外観 (レンガサイディング) の写真
他の地域にあるトラディショナルスタイルのおしゃれな家の外観 (レンガサイディング) の写真
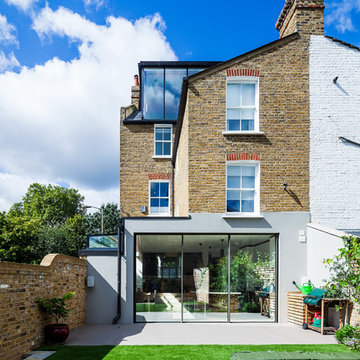
In the garden, a pair of outdoor speakers resistant to any weather along with a trampoline embedded into the ground make this a wonderful family and entertaining area.
青い三階建ての家 (レンガサイディング、ガラスサイディング) の写真
1

