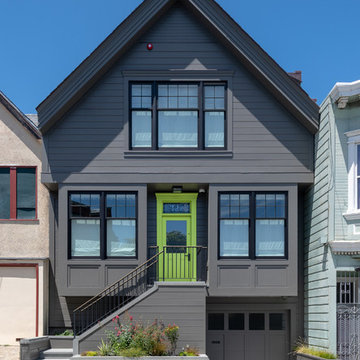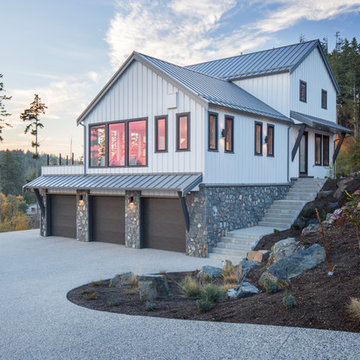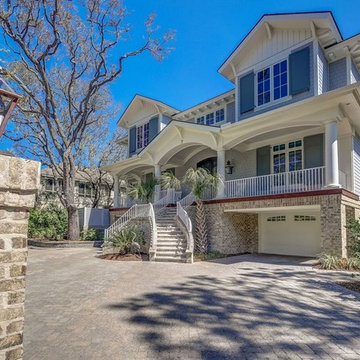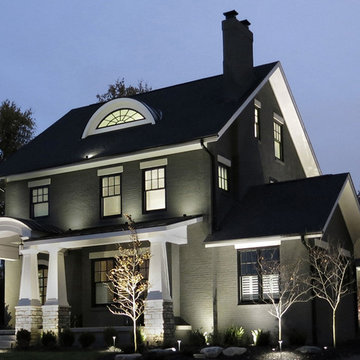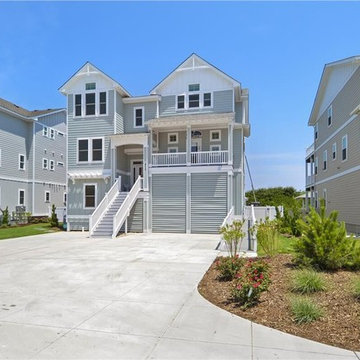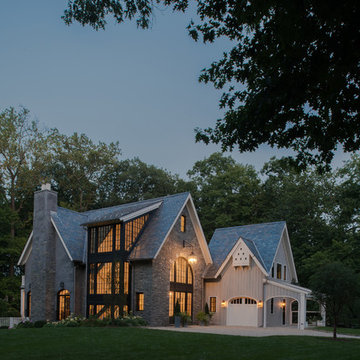青い家の外観の写真
絞り込み:
資材コスト
並び替え:今日の人気順
写真 1〜20 枚目(全 5,260 枚)
1/5

Painted Brick Exterior Using Romabio Biodomus Masonry Paint and Benjamin Moore Regal Exterior for Trim/Doors/Shutters
アトランタにある高級なトランジショナルスタイルのおしゃれな家の外観 (レンガサイディング) の写真
アトランタにある高級なトランジショナルスタイルのおしゃれな家の外観 (レンガサイディング) の写真

Board and batten are combined with natural cedar shingles and a metal roof to create a simply elegant and easy to maintain exterior on this Guilford, CT modern farmhouse.

Charles Hilton Architects & Renee Byers LAPC
From grand estates, to exquisite country homes, to whole house renovations, the quality and attention to detail of a "Significant Homes" custom home is immediately apparent. Full time on-site supervision, a dedicated office staff and hand picked professional craftsmen are the team that take you from groundbreaking to occupancy. Every "Significant Homes" project represents 45 years of luxury homebuilding experience, and a commitment to quality widely recognized by architects, the press and, most of all....thoroughly satisfied homeowners. Our projects have been published in Architectural Digest 6 times along with many other publications and books. Though the lion share of our work has been in Fairfield and Westchester counties, we have built homes in Palm Beach, Aspen, Maine, Nantucket and Long Island.

Three story home in Austin with white stucco exterior and black metal roof
オースティンにあるラグジュアリーなモダンスタイルのおしゃれな家の外観 (漆喰サイディング) の写真
オースティンにあるラグジュアリーなモダンスタイルのおしゃれな家の外観 (漆喰サイディング) の写真

Landmark Photography
他の地域にあるラグジュアリーな巨大なトランジショナルスタイルのおしゃれな家の外観 (混合材サイディング、混合材屋根) の写真
他の地域にあるラグジュアリーな巨大なトランジショナルスタイルのおしゃれな家の外観 (混合材サイディング、混合材屋根) の写真
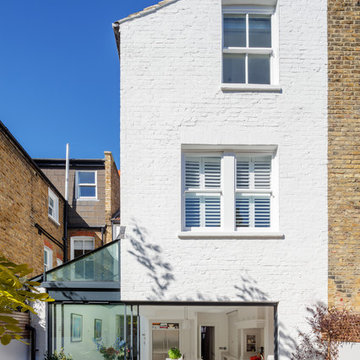
Andrew Beasley
ロンドンにある中くらいなコンテンポラリースタイルのおしゃれな家の外観 (レンガサイディング、タウンハウス) の写真
ロンドンにある中くらいなコンテンポラリースタイルのおしゃれな家の外観 (レンガサイディング、タウンハウス) の写真
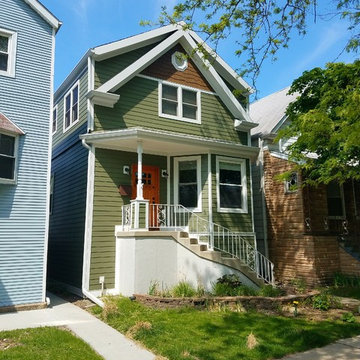
Chicago, IL 60625 Victorian Exterior Siding Contractor Remodel James Hardie Siding Plank in Heathered Moss and Staggered Edge Siding and HardieTrim and HardieSoffit in Arctic White.

We used the timber frame of a century old barn to build this rustic modern house. The barn was dismantled, and reassembled on site. Inside, we designed the home to showcase as much of the original timber frame as possible.
Photography by Todd Crawford
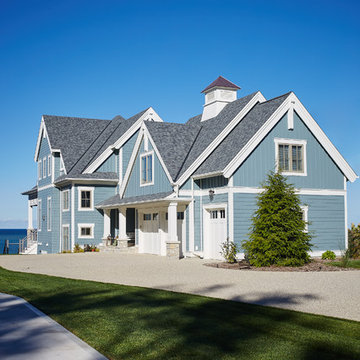
Designed with an open floor plan and layered outdoor spaces, the Onaway is a perfect cottage for narrow lakefront lots. The exterior features elements from both the Shingle and Craftsman architectural movements, creating a warm cottage feel. An open main level skillfully disguises this narrow home by using furniture arrangements and low built-ins to define each spaces’ perimeter. Every room has a view to each other as well as a view of the lake. The cottage feel of this home’s exterior is carried inside with a neutral, crisp white, and blue nautical themed palette. The kitchen features natural wood cabinetry and a long island capped by a pub height table with chairs. Above the garage, and separate from the main house, is a series of spaces for plenty of guests to spend the night. The symmetrical bunk room features custom staircases to the top bunks with drawers built in. The best views of the lakefront are found on the master bedrooms private deck, to the rear of the main house. The open floor plan continues downstairs with two large gathering spaces opening up to an outdoor covered patio complete with custom grill pit.
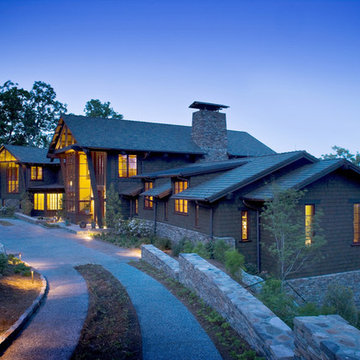
This custom mountain modern home in north Asheville is a unique interpretation of mountain modern architecture with a Japanese influence. Spectacular views of the Blue Ridge mountains and downtown Asheville are enjoyed from many rooms. Thoughtful attention was given to materials, color selection and landscaping to ensure the home seamlessly integrates with its natural surroundings. The home showcases custom millwork, cabinetry, and furnishings by Asheville artists and craftsmen.

Designed to appear as a barn and function as an entertainment space and provide places for guests to stay. Once the estate is complete this will look like the barn for the property. Inspired by old stone Barns of New England we used reclaimed wood timbers and siding inside.
青い家の外観の写真
1


