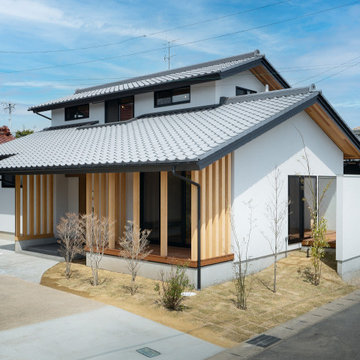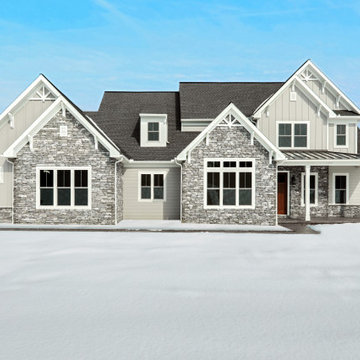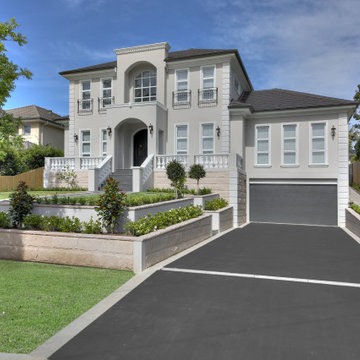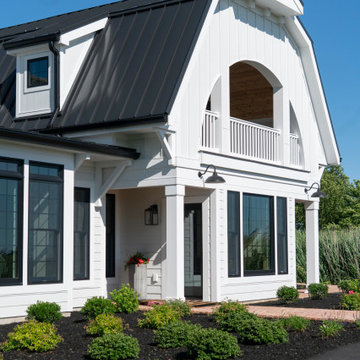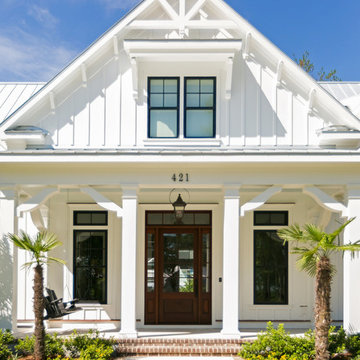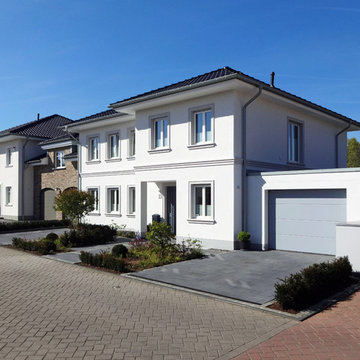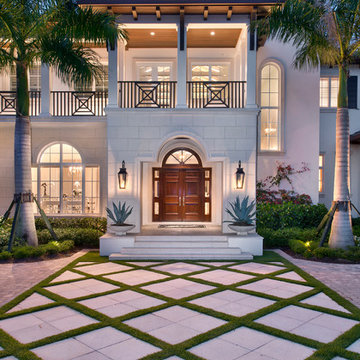小さな、巨大な青い二階建ての家の写真
絞り込み:
資材コスト
並び替え:今日の人気順
写真 1〜20 枚目(全 7,235 枚)
1/5

Builder: John Kraemer & Sons | Photography: Landmark Photography
ミネアポリスにある小さなコンテンポラリースタイルのおしゃれな家の外観 (混合材サイディング) の写真
ミネアポリスにある小さなコンテンポラリースタイルのおしゃれな家の外観 (混合材サイディング) の写真

Inspired by the majesty of the Northern Lights and this family's everlasting love for Disney, this home plays host to enlighteningly open vistas and playful activity. Like its namesake, the beloved Sleeping Beauty, this home embodies family, fantasy and adventure in their truest form. Visions are seldom what they seem, but this home did begin 'Once Upon a Dream'. Welcome, to The Aurora.

Nick Springett Photography
ロサンゼルスにあるラグジュアリーな巨大なコンテンポラリースタイルのおしゃれな家の外観 (石材サイディング) の写真
ロサンゼルスにあるラグジュアリーな巨大なコンテンポラリースタイルのおしゃれな家の外観 (石材サイディング) の写真

One of our most poplar exteriors! This modern take on the farmhouse brings life to the black and white aesthetic.
ナッシュビルにあるラグジュアリーな巨大なトランジショナルスタイルのおしゃれな家の外観 (レンガサイディング、混合材屋根) の写真
ナッシュビルにあるラグジュアリーな巨大なトランジショナルスタイルのおしゃれな家の外観 (レンガサイディング、混合材屋根) の写真
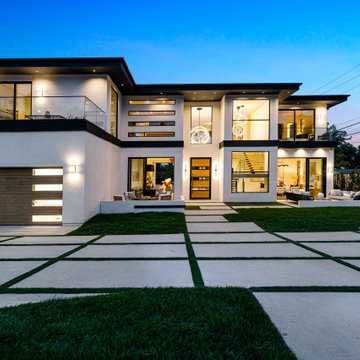
The Brewster New Construction Luxury Estate featured 6 Bedrooms / 7.5 Bathrooms, a state of the art Modern Custom Made Kitchen, Custom Lighting Fixtures, Open Floor Plan, 2 Pool Houses, Indoor/Outdoor Spaces in the front and back of the house, Basketball/Tennis Court, Pool and Spa, Modern Forms Chandeliers and many more custom Design Features.
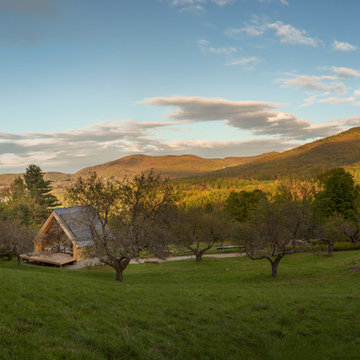
Nestled in an apple orchard, this small house commands views of the surrounding mountains and valley.
photo by Lael Taylor
ワシントンD.C.にある高級な小さなラスティックスタイルのおしゃれな家の外観の写真
ワシントンD.C.にある高級な小さなラスティックスタイルのおしゃれな家の外観の写真
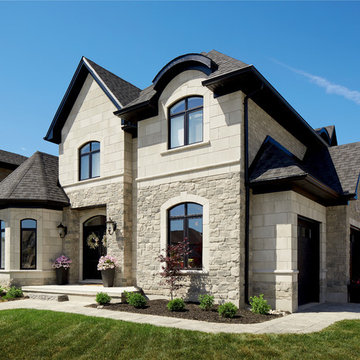
Gorgeous Victorian style home featuring an exterior combination of brick and stone. Displayed is “Tumbled Vintage – Mystic Grey” brick and Arriscraft “
Silverado Fresco, Birchbark Renaissance®, and ARRIS-cast Accessories.
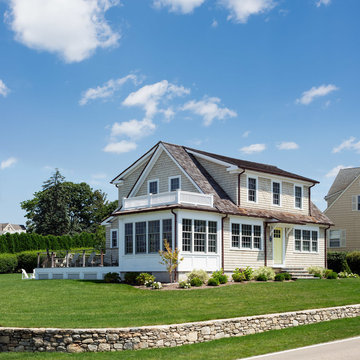
Robert Brewster Photography
プロビデンスにあるお手頃価格の小さなビーチスタイルのおしゃれな家の外観の写真
プロビデンスにあるお手頃価格の小さなビーチスタイルのおしゃれな家の外観の写真
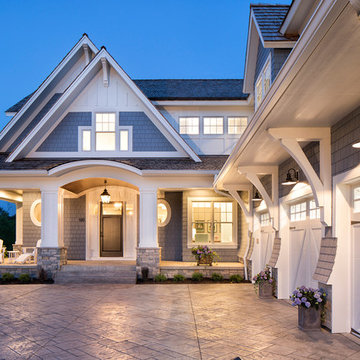
With an updated, coastal feel, this cottage-style residence is right at home in its Orono setting. The inspired architecture pays homage to the graceful tradition of historic homes in the area, yet every detail has been carefully planned to meet today’s sensibilities. Here, reclaimed barnwood and bluestone meet glass mosaic and marble-like Cambria in perfect balance.
5 bedrooms, 5 baths, 6,022 square feet and three-car garage
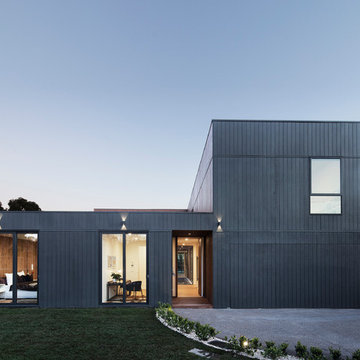
The U-house was designed to ensure the owners will receive maximum natural light into each room whilst maintaining the luxury of having both summer and winter outdoor spaces. As you enter the house, you will experience a visual connection from front to rear of the property through a feature pond creatively placed in the central courtyard.
Photos by Ben Hoskins.
小さな、巨大な青い二階建ての家の写真
1

