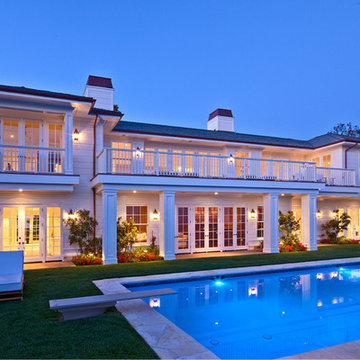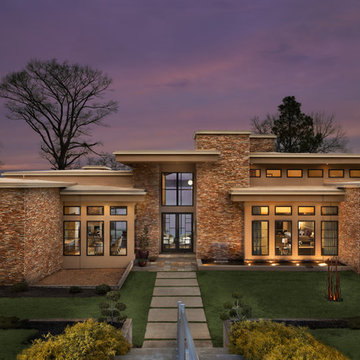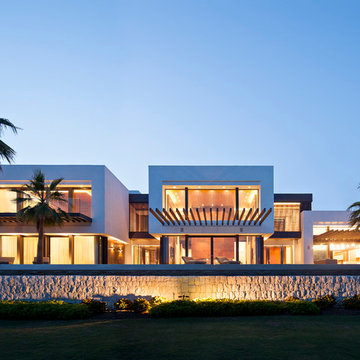巨大な青い家の外観の写真
絞り込み:
資材コスト
並び替え:今日の人気順
写真 1〜20 枚目(全 5,246 枚)
1/5

Inspired by the majesty of the Northern Lights and this family's everlasting love for Disney, this home plays host to enlighteningly open vistas and playful activity. Like its namesake, the beloved Sleeping Beauty, this home embodies family, fantasy and adventure in their truest form. Visions are seldom what they seem, but this home did begin 'Once Upon a Dream'. Welcome, to The Aurora.
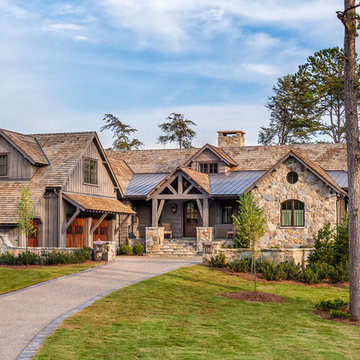
This transitional timber frame home features a wrap-around porch designed to take advantage of its lakeside setting and mountain views. Natural stone, including river rock, granite and Tennessee field stone, is combined with wavy edge siding and a cedar shingle roof to marry the exterior of the home with it surroundings. Casually elegant interiors flow into generous outdoor living spaces that highlight natural materials and create a connection between the indoors and outdoors.
Photography Credit: Rebecca Lehde, Inspiro 8 Studios
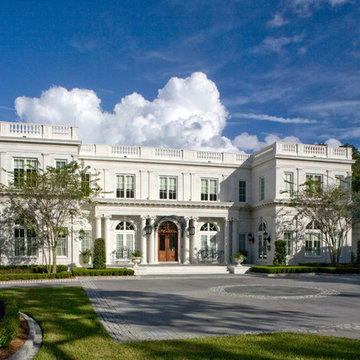
Morales Construction Company is one of Northeast Florida’s most respected general contractors, and has been listed by The Jacksonville Business Journal as being among Jacksonville’s 25 largest contractors, fastest growing companies and the No. 1 Custom Home Builder in the First Coast area.
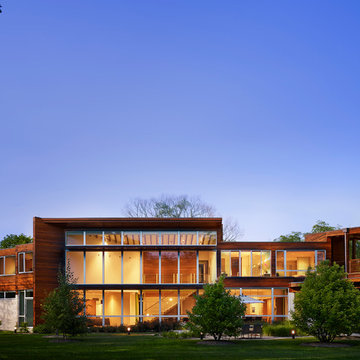
Photo credit: Scott McDonald @ Hedrich Blessing
7RR-Ecohome:
The design objective was to build a house for a couple recently married who both had kids from previous marriages. How to bridge two families together?
The design looks forward in terms of how people live today. The home is an experiment in transparency and solid form; removing borders and edges from outside to inside the house, and to really depict “flowing and endless space”. The house floor plan is derived by pushing and pulling the house’s form to maximize the backyard and minimize the public front yard while welcoming the sun in key rooms by rotating the house 45-degrees to true north. The angular form of the house is a result of the family’s program, the zoning rules, the lot’s attributes, and the sun’s path. We wanted to construct a house that is smart and efficient in terms of construction and energy, both in terms of the building and the user. We could tell a story of how the house is built in terms of the constructability, structure and enclosure, with a nod to Japanese wood construction in the method in which the siding is installed and the exposed interior beams are placed in the double height space. We engineered the house to be smart which not only looks modern but acts modern; every aspect of user control is simplified to a digital touch button, whether lights, shades, blinds, HVAC, communication, audio, video, or security. We developed a planning module based on a 6-foot square room size and a 6-foot wide connector called an interstitial space for hallways, bathrooms, stairs and mechanical, which keeps the rooms pure and uncluttered. The house is 6,200 SF of livable space, plus garage and basement gallery for a total of 9,200 SF. A large formal foyer celebrates the entry and opens up to the living, dining, kitchen and family rooms all focused on the rear garden. The east side of the second floor is the Master wing and a center bridge connects it to the kid’s wing on the west. Second floor terraces and sunscreens provide views and shade in this suburban setting. The playful mathematical grid of the house in the x, y and z axis also extends into the layout of the trees and hard-scapes, all centered on a suburban one-acre lot.
Many green attributes were designed into the home; Ipe wood sunscreens and window shades block out unwanted solar gain in summer, but allow winter sun in. Patio door and operable windows provide ample opportunity for natural ventilation throughout the open floor plan. Minimal windows on east and west sides to reduce heat loss in winter and unwanted gains in summer. Open floor plan and large window expanse reduces lighting demands and maximizes available daylight. Skylights provide natural light to the basement rooms. Durable, low-maintenance exterior materials include stone, ipe wood siding and decking, and concrete roof pavers. Design is based on a 2' planning grid to minimize construction waste. Basement foundation walls and slab are highly insulated. FSC-certified walnut wood flooring was used. Light colored concrete roof pavers to reduce cooling loads by as much as 15%. 2x6 framing allows for more insulation and energy savings. Super efficient windows have low-E argon gas filled units, and thermally insulated aluminum frames. Permeable brick and stone pavers reduce the site’s storm-water runoff. Countertops use recycled composite materials. Energy-Star rated furnaces and smart thermostats are located throughout the house to minimize duct runs and avoid energy loss. Energy-Star rated boiler that heats up both radiant floors and domestic hot water. Low-flow toilets and plumbing fixtures are used to conserve water usage. No VOC finish options and direct venting fireplaces maintain a high interior air quality. Smart home system controls lighting, HVAC, and shades to better manage energy use. Plumbing runs through interior walls reducing possibilities of heat loss and freezing problems. A large food pantry was placed next to kitchen to reduce trips to the grocery store. Home office reduces need for automobile transit and associated CO2 footprint. Plan allows for aging in place, with guest suite than can become the master suite, with no need to move as family members mature.
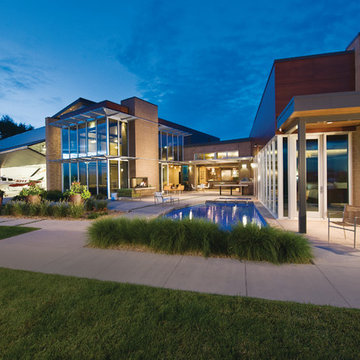
Sited on a runway with sweeping views of the Colorado Rockies, the residence with attached hangar is designed to reflect the convergence of earth and sky. Stone, masonry and wood living spaces rise to a glass and aluminum hanger structure that is linked by a linear monolithic wall. The spatial orientations of the primary spaces mirror the aeronautical layout of the runway infrastructure.
The owners are passionate pilots and wanted their home to reflect the high-tech nature of their plane as well as their love for contemporary and sustainable design, utilizing natural materials in an open and warm environment. Defining the orientation of the house, the striking monolithic masonry wall with the steel framework and all-glass atrium bisect the hangar and the living quarters and allow natural light to flood the open living spaces. Sited around an open courtyard with a reflecting pool and outdoor kitchen, the master suite and main living spaces form two ‘wood box’ wings. Mature landscaping and natural materials including masonry block, wood panels, bamboo floor and ceilings, travertine tile, stained wood doors, windows and trim ground the home into its environment, while two-sided fireplaces, large glass doors and windows open the house to the spectacular western views.
Designed with high-tech and sustainable features, this home received a LEED silver certification.
LaCasse Photography

One of our most poplar exteriors! This modern take on the farmhouse brings life to the black and white aesthetic.
ナッシュビルにあるラグジュアリーな巨大なトランジショナルスタイルのおしゃれな家の外観 (レンガサイディング、混合材屋根) の写真
ナッシュビルにあるラグジュアリーな巨大なトランジショナルスタイルのおしゃれな家の外観 (レンガサイディング、混合材屋根) の写真
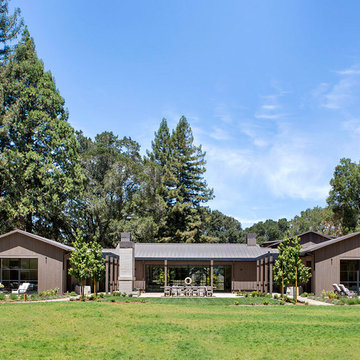
The back side of the Main House has large pocketing lift and slide steel doors to offer indoor/outdoor living spaces.
サンフランシスコにあるラグジュアリーな巨大なカントリー風のおしゃれな家の外観の写真
サンフランシスコにあるラグジュアリーな巨大なカントリー風のおしゃれな家の外観の写真
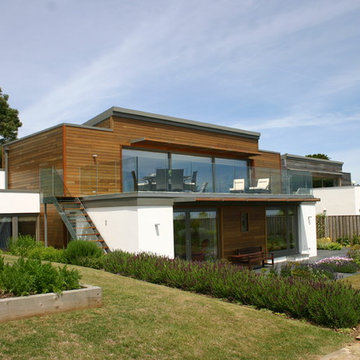
Hollocombe, Strete external shot by BBH Chartered Architects (Dartmouth) Ltd.
デヴォンにあるラグジュアリーな巨大なコンテンポラリースタイルのおしゃれな家の外観の写真
デヴォンにあるラグジュアリーな巨大なコンテンポラリースタイルのおしゃれな家の外観の写真
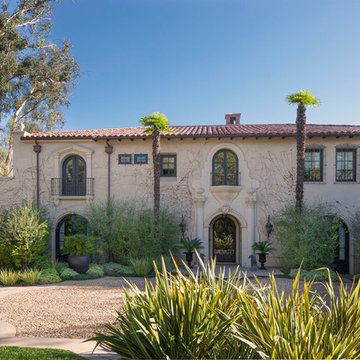
Pasadena Transitional Style Italian Revival Exterior and motor court by On Madison. Photographed by Grey Crawford.
ロサンゼルスにあるラグジュアリーな巨大な地中海スタイルのおしゃれな家の外観 (漆喰サイディング) の写真
ロサンゼルスにあるラグジュアリーな巨大な地中海スタイルのおしゃれな家の外観 (漆喰サイディング) の写真
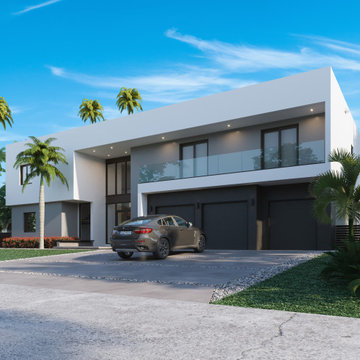
6,000 square foot modern build home that is currently under construction! Follow our profile here for real-time updates.
マイアミにあるラグジュアリーな巨大なモダンスタイルのおしゃれな家の外観 (漆喰サイディング、混合材屋根) の写真
マイアミにあるラグジュアリーな巨大なモダンスタイルのおしゃれな家の外観 (漆喰サイディング、混合材屋根) の写真
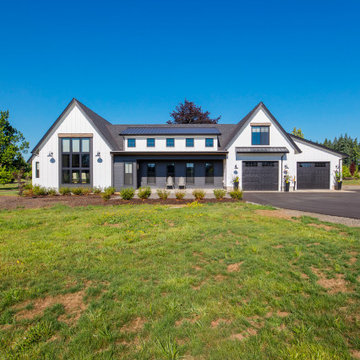
The exterior of this modern farmhouse exterior uses board and batten as well as horizontal Hardie siding with a crisp color palette of Pure White (SW 7005), Iron Ore (SW 7069), and Tricorn Black (SW 6258).
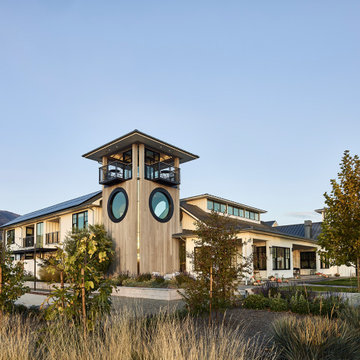
A large residence with eight bedrooms ensuite for the owner and guests. The residence has a Great Room that includes kitchen and rear prep kitchen, dining area and living area with two smaller rooms facing the front for more casual gatherings. The Great Room has large four panel bi-parting pocketed doors and screens that open to deep front and rear covered porches for entertaining. The tower off the front entrance contains a wine room at its base,. A square stair wrapping around the wine room leads up to a middle level with large circular windows. A spiral stair leads up to the top level with an inner glass enclosure and exterior covered deck with two balconies for wine tasting. Two story bedroom wings flank a pool in the center, Each of the bedrooms have their own bathroom and exterior garden spaces. The rear central courtyard also includes outdoor dining covered with trellis with woven willow.

Carry the fun outside right from the living area and out onto the cathedral covered deck. With plenty of seating and a fireplace, it's easy to cozy up and watch your favorite movie outdoors. Head downstairs to even more space with a grilling area and fire pit. The areas to entertain are endless.
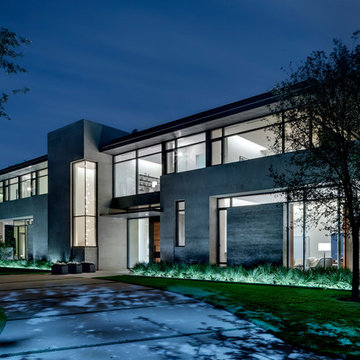
Copyright © 2012 Charles Davis Smith, AIA. All Rights Reserved.
ダラスにある巨大なモダンスタイルのおしゃれな家の外観 (混合材サイディング) の写真
ダラスにある巨大なモダンスタイルのおしゃれな家の外観 (混合材サイディング) の写真
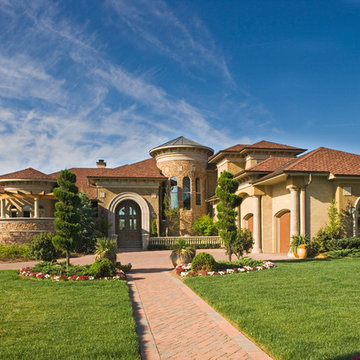
Front Elevation of The Sater Design Collection's Tuscan, Luxury Home Plan - "Villa Sabina" (Plan #8086). saterdesign.com
マイアミにあるラグジュアリーな巨大な地中海スタイルのおしゃれな家の外観 (漆喰サイディング) の写真
マイアミにあるラグジュアリーな巨大な地中海スタイルのおしゃれな家の外観 (漆喰サイディング) の写真
巨大な青い家の外観の写真
1


