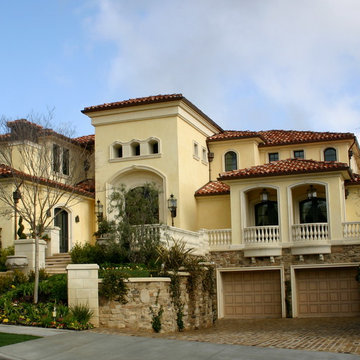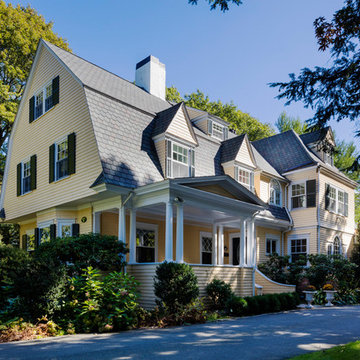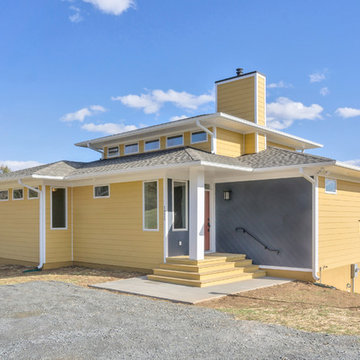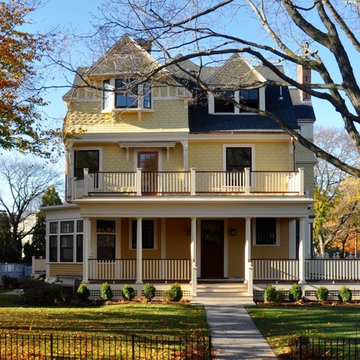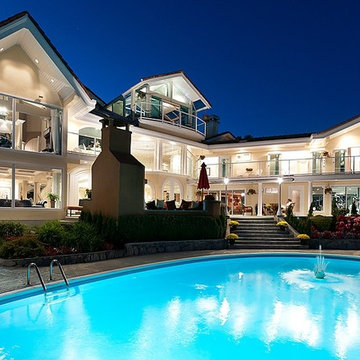青い三階建ての家 (黄色い外壁) の写真
並び替え:今日の人気順
写真 1〜20 枚目(全 398 枚)

Front view of a restored Queen Anne Victorian with wrap-around porch, hexagonal tower and attached solarium and carriage house. Fully landscaped front yard is supported by a retaining wall.
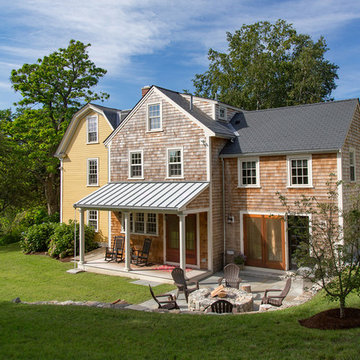
The Johnson-Thompson house is the oldest house in Winchester, MA, dating back to the early 1700s. The addition and renovation expanded the structure and added three full bathrooms including a spacious two-story master bathroom, as well as an additional bedroom for the daughter. The kitchen was moved and expanded into a large open concept kitchen and family room, creating additional mud-room and laundry space. But with all the new improvements, the original historic fabric and details remain. The moldings are copied from original pieces, salvaged bricks make up the kitchen backsplash. Wood from the barn was reclaimed to make sliding barn doors. The wood fireplace mantels were carefully restored and original beams are exposed throughout the house. It's a wonderful example of modern living and historic preservation.
Eric Roth

West-facing garage townhomes with spectacular views of the Blue Ridge mountains. The brickwork and James Hardie Siding make this a low-maintenance home. Hardi Plank siding in color Heathered Moss JH50-20. Brick veneer is General Shale- Morning Smoke. Windows are Silverline by Andersen Double Hung Low E GBG Vinyl Windows.
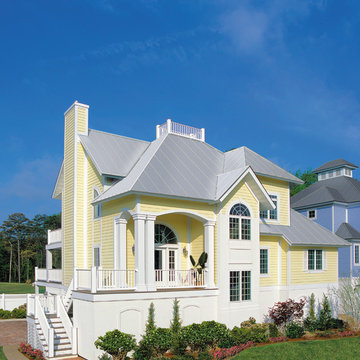
Front Elevation. The Sater Design Collection's Luxury Cottage Home Plan "Aruba Bay" (Plan #6840). www.saterdesign.com
マイアミにある高級なビーチスタイルのおしゃれな家の外観 (ビニールサイディング、黄色い外壁) の写真
マイアミにある高級なビーチスタイルのおしゃれな家の外観 (ビニールサイディング、黄色い外壁) の写真
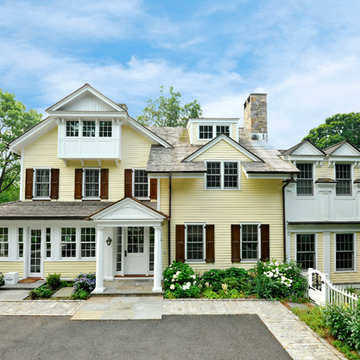
Images 4 Photography - Chris Meech
ニューヨークにあるトラディショナルスタイルのおしゃれな三階建ての家 (黄色い外壁) の写真
ニューヨークにあるトラディショナルスタイルのおしゃれな三階建ての家 (黄色い外壁) の写真
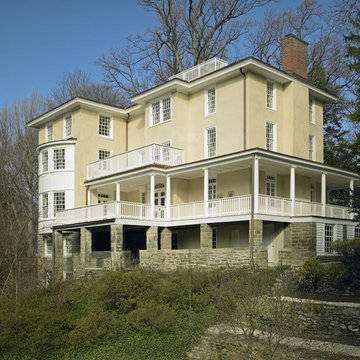
Exterior of renovated 1849 villa, with wrap-around porch overlooking terraced garden and parkland.
Photo: Jeffrey Totaro
フィラデルフィアにあるトラディショナルスタイルのおしゃれな家の外観 (漆喰サイディング、黄色い外壁) の写真
フィラデルフィアにあるトラディショナルスタイルのおしゃれな家の外観 (漆喰サイディング、黄色い外壁) の写真
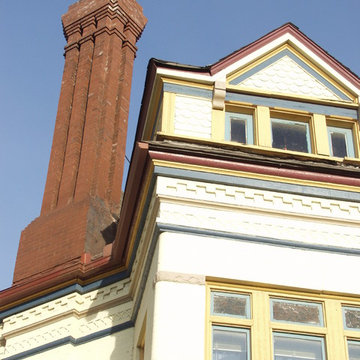
Close up of Victorian Queen Anne chimney which was rebuilt from photos from the 1920's. Photo by Marge Padgitt
カンザスシティにあるラグジュアリーなトラディショナルスタイルのおしゃれな家の外観 (漆喰サイディング、黄色い外壁) の写真
カンザスシティにあるラグジュアリーなトラディショナルスタイルのおしゃれな家の外観 (漆喰サイディング、黄色い外壁) の写真
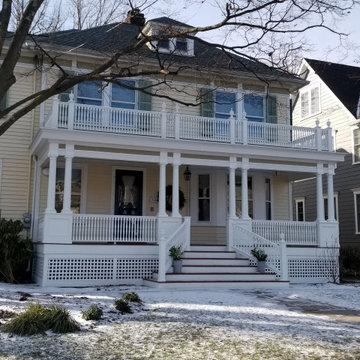
After: the recreation of historic front porch from photograph
ニューアークにあるトラディショナルスタイルのおしゃれな家の外観 (黄色い外壁、下見板張り) の写真
ニューアークにあるトラディショナルスタイルのおしゃれな家の外観 (黄色い外壁、下見板張り) の写真
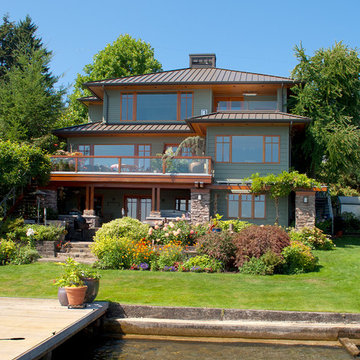
"After" Lake Washington, Seattle. Finished construction, third story addition.
Krogstad Photography
シアトルにあるコンテンポラリースタイルのおしゃれな家の外観 (黄色い外壁) の写真
シアトルにあるコンテンポラリースタイルのおしゃれな家の外観 (黄色い外壁) の写真
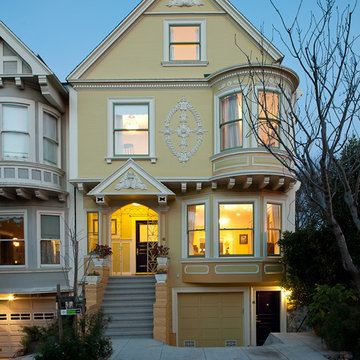
This is a classic San Francisco Victorian built in 1902. It had settled in the back several inches so before we even began we needed to correct for this by raising the entire structure seven inches. Structural beams and footings were reinforced with steel.
This building had been divided into two apartments with a total of three floors in all. This building had been divided into two apartments with a total of three floors in all. The goal for this young family was to create a single, updated ‘transitional’ home environment out of this beautiful building, to serve as their home for many years.
Design by:
Curtis Hollenbeck
Photo by:
Paul Keitz
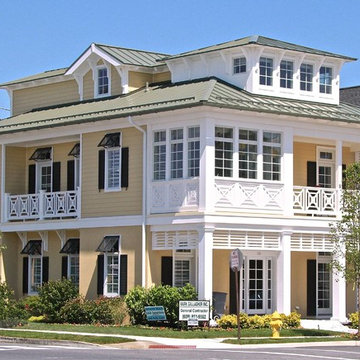
QMA Architects & Planners
Todd Miller
フィラデルフィアにあるラグジュアリーなトロピカルスタイルのおしゃれな家の外観 (漆喰サイディング、黄色い外壁) の写真
フィラデルフィアにあるラグジュアリーなトロピカルスタイルのおしゃれな家の外観 (漆喰サイディング、黄色い外壁) の写真
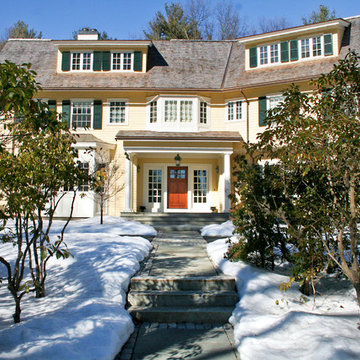
This 3-acre property in the historic town of Concord merges a new home with surrounding topography and builds upon the neighborhood's historic and aesthetic influences. With ten entrances, the success of place making is rooted in expressing interior and exterior connections. Slabs of antique granite, Ipe decking, and stuccoed concrete risers with bluestone treads are instrumental in shaping the physical and visual experiences of the property. A formal entry walk of reclaimed bluestone and cobble slice through a sculptural grove of transplanted, mature mountain laurels and azaleas, and a new driveway sweeps past the front entrance of the house leading to a parking court. A meadow forms an intermediate zone between the domestic yard and the untamed woodland, and drifts of shrubs and perennials lend texture and scale to the home and outdoor spaces.
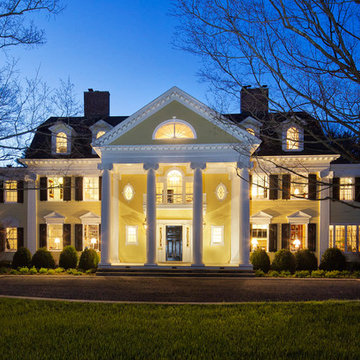
This stunning neo classical home is ready for the next century. New features include generous kitchen and mudroom wing, elliptical arched breakfast bay, sunroom wing, 8 bathrooms, 2 laundry rooms, wood paneled elevator, many windows and doors, and a side porch. Extensive restoration was completed on the formal living and dining rooms, library, family room, 7 bedrooms, three story foyer, and 7 fireplaces – most with original mantels. New custom cabinetry features vintage glass, leaded glass, beaded inset doors and drawers, and vintage hardware. We created a seamless blend of new and restored historical details throughout this elegant home while adding modern amenities.
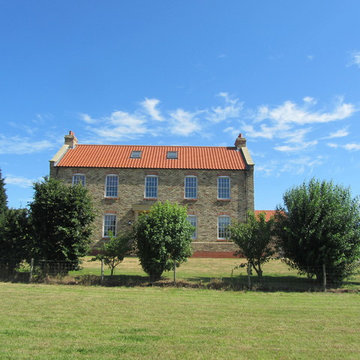
A brand new farmhouse dwelling, constructed in reclaimed handmade period feature brickwork under a pitched roof finished in local vernacular terracotta pantiles and fenestrated in high performance Andersen composite windows replaces a previous farm dwelling that was life expired. Stephen Samuel RIBA
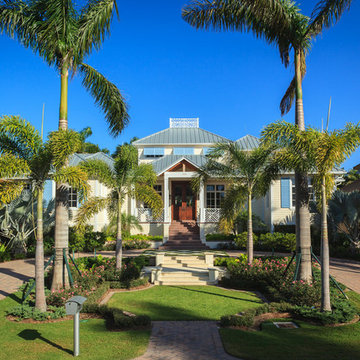
A circular drive in the front allows for easy mobility when arriving home or receiving guests.
マイアミにあるトランジショナルスタイルのおしゃれな家の外観 (混合材サイディング、黄色い外壁) の写真
マイアミにあるトランジショナルスタイルのおしゃれな家の外観 (混合材サイディング、黄色い外壁) の写真
青い三階建ての家 (黄色い外壁) の写真
1
