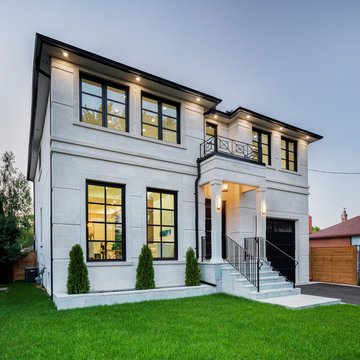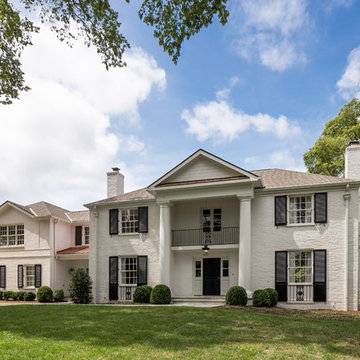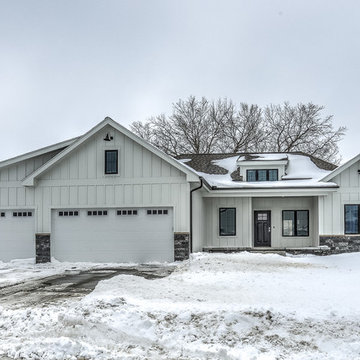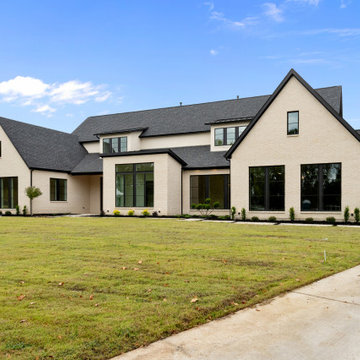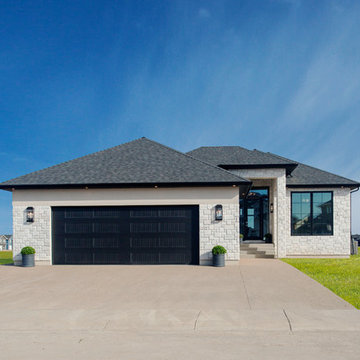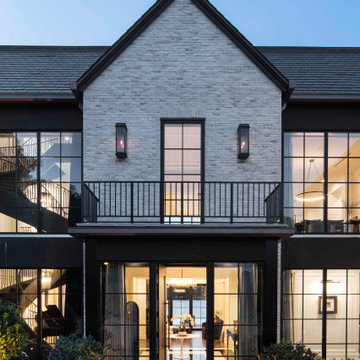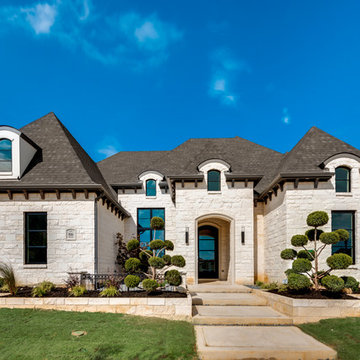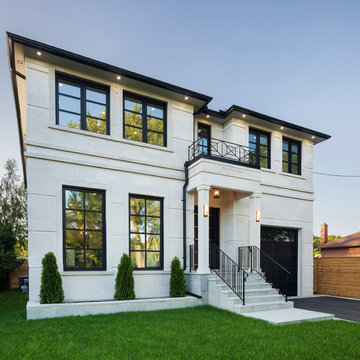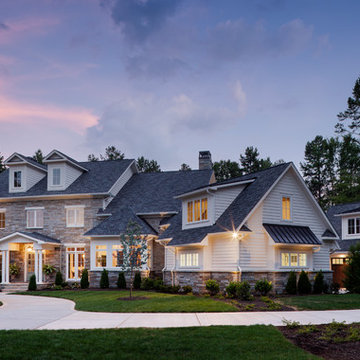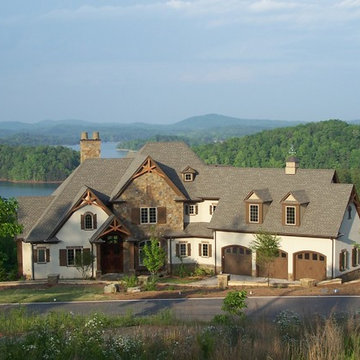青い家の外観 (石材サイディング) の写真
絞り込み:
資材コスト
並び替え:今日の人気順
写真 1〜20 枚目(全 120 枚)
1/5
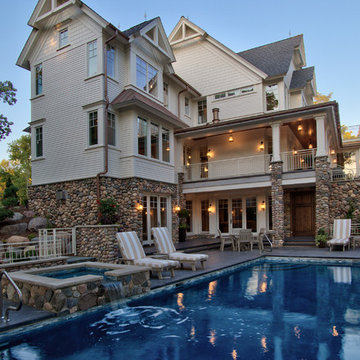
Saari & Forrai Photography
MSI Custom Homes, LLC
ミネアポリスにあるカントリー風のおしゃれな家の外観 (石材サイディング) の写真
ミネアポリスにあるカントリー風のおしゃれな家の外観 (石材サイディング) の写真
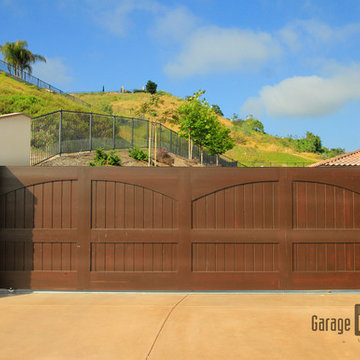
Medium Wood, sliding driveway gate accentuates the old world look of the home. The Spanish, inspired home made the gates look authentic and warm.
Sarah F
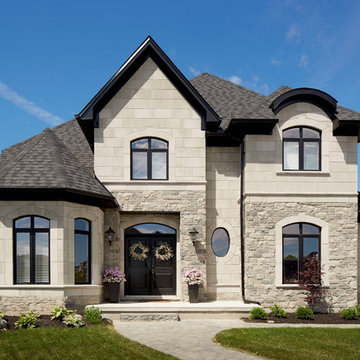
Gorgeous Victorian style home featuring an exterior combination of brick and stone. Displayed is “Tumbled Vintage – Mystic Grey” brick and Arriscraft “
Silverado Fresco, Birchbark Renaissance®, and ARRIS-cast Accessories.
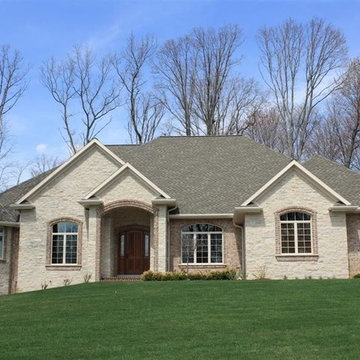
The Quarry Mill's Bellevue natural thin stone veneer complements the brick on the exterior of this residence. Bellevue stone’s light color ranges including white, tan, and bands of blue and red will add a balanced look to your natural stone veneer project. With random shaped edges and various sizes in the Bellevue stones, this stone is perfect for designing unique patterns on projects of all sizes. Bellevue’s various stone shapes and sizes still allow for a balanced look of squared and random edges. Bellevue’s whites, tans, and other minor color bands produce a natural look that will catch the eyes of passers-by and guests.
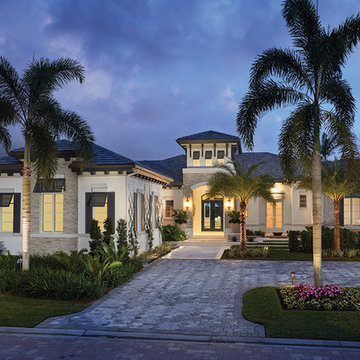
Cultured stacked stone accents lend a contemporary element, while corbels and shutters nod to island style on the home’s façade. “This is a well-done, proportionate house that will not age,” says architect Alberto Abad. Savoy House lanterns in a walnut patina finish cast a welcoming glow through seeded glass. The side-loading garage allows for well-balanced symmetry; it does not overwhelm the elevation. The high level of finishes and quality of materials selected by the owners dramatically elevate this home.

For this home, we really wanted to create an atmosphere of cozy. A "lived in" farmhouse. We kept the colors light throughout the home, and added contrast with black interior windows, and just a touch of colors on the wall. To help create that cozy and comfortable vibe, we added in brass accents throughout the home. You will find brass lighting and hardware throughout the home. We also decided to white wash the large two story fireplace that resides in the great room. The white wash really helped us to get that "vintage" look, along with the over grout we had applied to it. We kept most of the metals warm, using a lot of brass and polished nickel. One of our favorite features is the vintage style shiplap we added to most of the ceiling on the main floor...and of course no vintage inspired home would be complete without true vintage rustic beams, which we placed in the great room, fireplace mantel and the master bedroom.
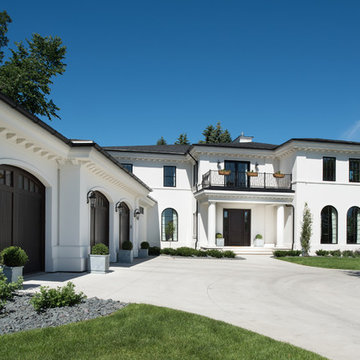
Scott Amundson Photography
他の地域にあるトラディショナルスタイルのおしゃれな家の外観 (石材サイディング) の写真
他の地域にあるトラディショナルスタイルのおしゃれな家の外観 (石材サイディング) の写真
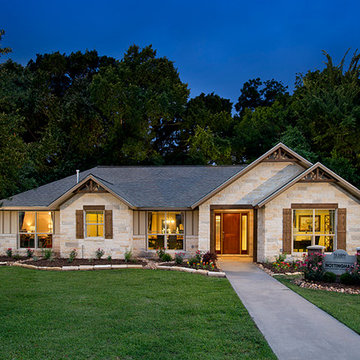
The Nottingham is an open-concept design with flow between the foyer, family room, breakfast area, and kitchen. The split-bedroom design allows the master suite to feel like a sanctuary. Raised or stepped ceilings in the family room, master bedroom, study, and dining room help the Nottingham feel even more spacious. Tour the fully furnished model at our Angleton Design Center.
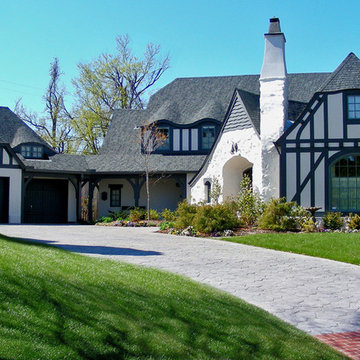
This whimsical storybook cottage is filled with character. Designed and Built by Elements Design Build. The cottage took true influence from our trips to the English Countryside.
www.elementshomebuilder.com www.elementshouseplans.com
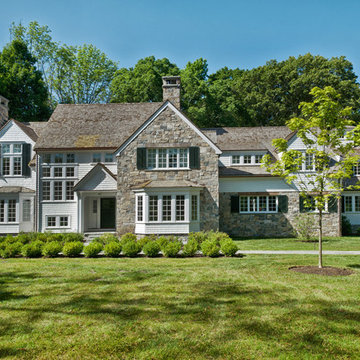
Architect - Patrick Ahearn / Photograph - Peter Cross
ボストンにあるトラディショナルスタイルのおしゃれな家の外観 (石材サイディング) の写真
ボストンにあるトラディショナルスタイルのおしゃれな家の外観 (石材サイディング) の写真
青い家の外観 (石材サイディング) の写真
1
