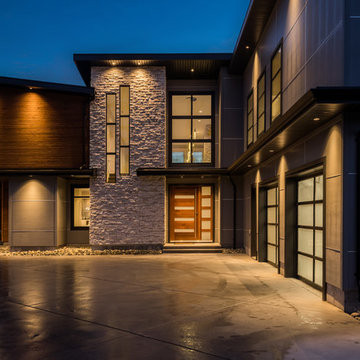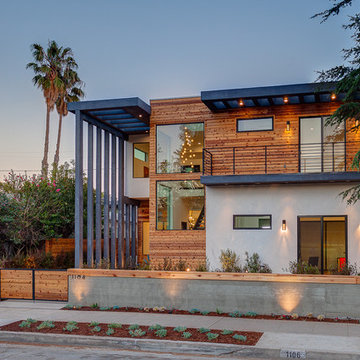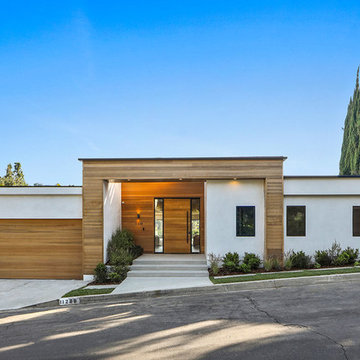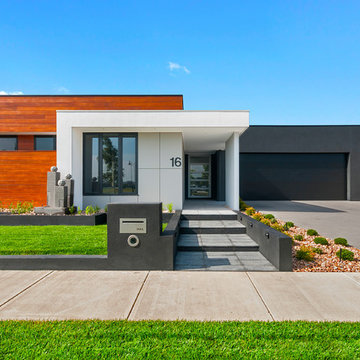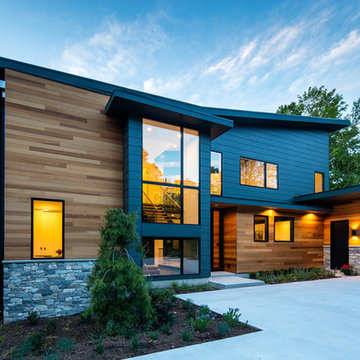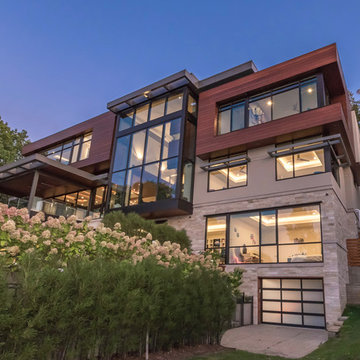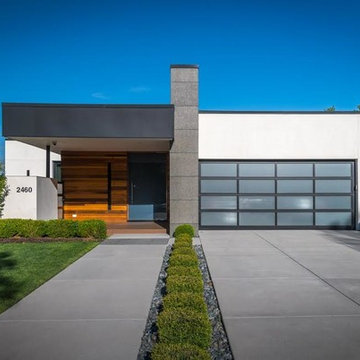青い陸屋根 (マルチカラーの外壁、混合材サイディング) の写真
絞り込み:
資材コスト
並び替え:今日の人気順
写真 1〜20 枚目(全 550 枚)
1/5

Exterior Front
他の地域にあるラグジュアリーなモダンスタイルのおしゃれな家の外観 (混合材サイディング、マルチカラーの外壁、混合材屋根) の写真
他の地域にあるラグジュアリーなモダンスタイルのおしゃれな家の外観 (混合材サイディング、マルチカラーの外壁、混合材屋根) の写真
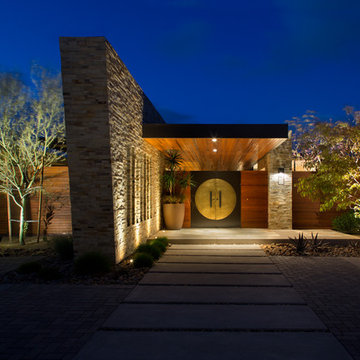
Brady Architectural Photography
サンディエゴにあるコンテンポラリースタイルのおしゃれな家の外観 (混合材サイディング、マルチカラーの外壁) の写真
サンディエゴにあるコンテンポラリースタイルのおしゃれな家の外観 (混合材サイディング、マルチカラーの外壁) の写真
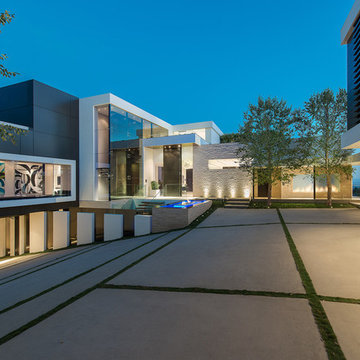
Laurel Way Beverly Hills luxury modern home exterior design. Photo by William MacCollum.
ロサンゼルスにある巨大なコンテンポラリースタイルのおしゃれな家の外観 (混合材サイディング、マルチカラーの外壁) の写真
ロサンゼルスにある巨大なコンテンポラリースタイルのおしゃれな家の外観 (混合材サイディング、マルチカラーの外壁) の写真
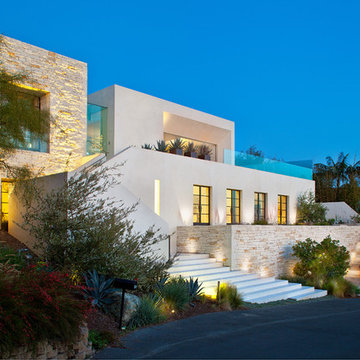
View of house from street.
オレンジカウンティにあるコンテンポラリースタイルのおしゃれな家の外観 (混合材サイディング、マルチカラーの外壁) の写真
オレンジカウンティにあるコンテンポラリースタイルのおしゃれな家の外観 (混合材サイディング、マルチカラーの外壁) の写真

Architect: Amanda Martocchio Architecture & Design
Photography: Michael Moran
Project Year:2016
This LEED-certified project was a substantial rebuild of a 1960's home, preserving the original foundation to the extent possible, with a small amount of new area, a reconfigured floor plan, and newly envisioned massing. The design is simple and modern, with floor to ceiling glazing along the rear, connecting the interior living spaces to the landscape. The design process was informed by building science best practices, including solar orientation, triple glazing, rain-screen exterior cladding, and a thermal envelope that far exceeds code requirements.
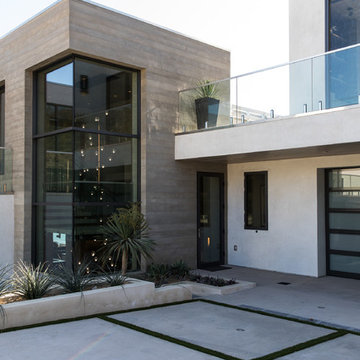
Carbon Beach Terrace
Located in Malibu, California
Designed by Architect, Douglas W. Burdge of
Burdge & Associates Architects
Interior Design: Kirkor Suri
Built by Robb Daniels of FHB Hearthstone
Photographed by: MK Sadler
Facade // Signature by Metricon Modena residence, on display in Newport, QLD.
ブリスベンにあるコンテンポラリースタイルのおしゃれな家の外観 (混合材サイディング、マルチカラーの外壁) の写真
ブリスベンにあるコンテンポラリースタイルのおしゃれな家の外観 (混合材サイディング、マルチカラーの外壁) の写真
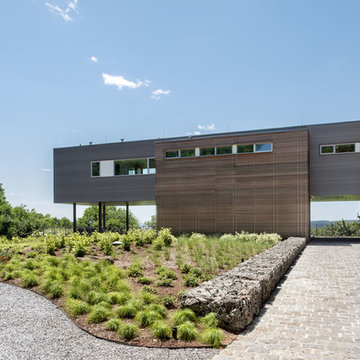
Photography by Emily Andrews
ニューヨークにあるコンテンポラリースタイルのおしゃれな家の外観 (混合材サイディング、マルチカラーの外壁) の写真
ニューヨークにあるコンテンポラリースタイルのおしゃれな家の外観 (混合材サイディング、マルチカラーの外壁) の写真
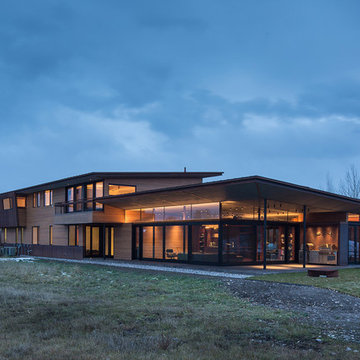
This residence is situated on a flat site with views north and west to the mountain range. The opposing roof forms open the primary living spaces on the ground floor to these views, while the upper floor captures the sun and view to the south. The integrity of these two forms are emphasized by a linear skylight at their meeting point. The sequence of entry to the house begins at the south of the property adjacent to a vast conservation easement, and is fortified by a wall that defines a path of movement and connects the interior spaces to the outdoors. The addition of the garage outbuilding creates an arrival courtyard.
A.I.A Wyoming Chapter Design Award of Merit 2014
Project Year: 2008
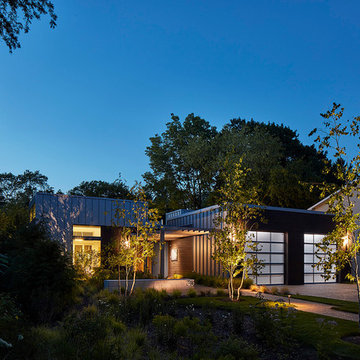
View from street. Tom Harris Photography
シカゴにあるコンテンポラリースタイルのおしゃれな家の外観 (混合材サイディング、マルチカラーの外壁) の写真
シカゴにあるコンテンポラリースタイルのおしゃれな家の外観 (混合材サイディング、マルチカラーの外壁) の写真
青い陸屋根 (マルチカラーの外壁、混合材サイディング) の写真
1

