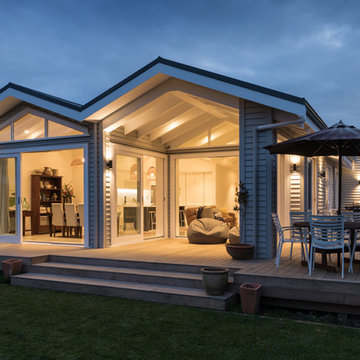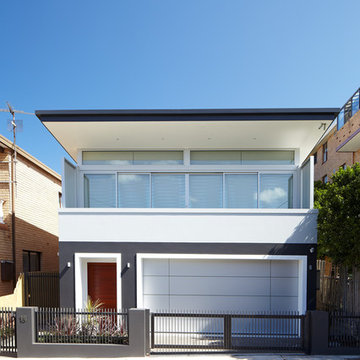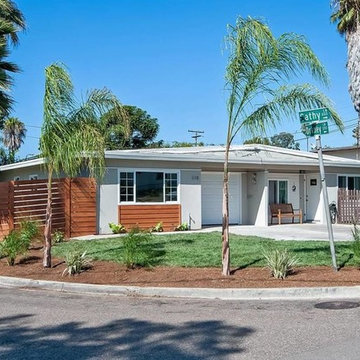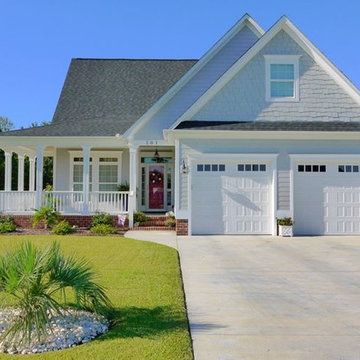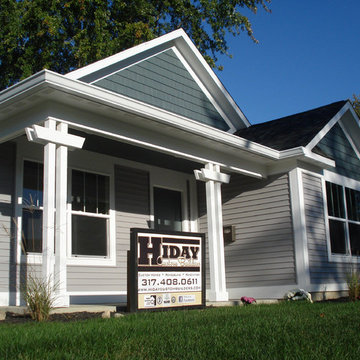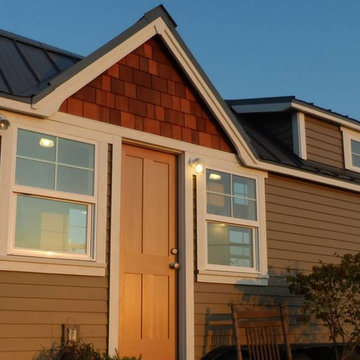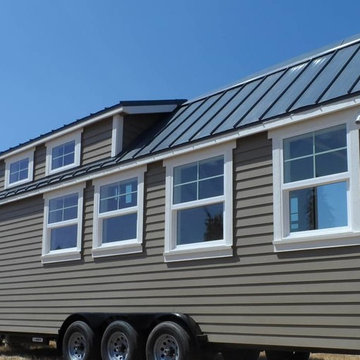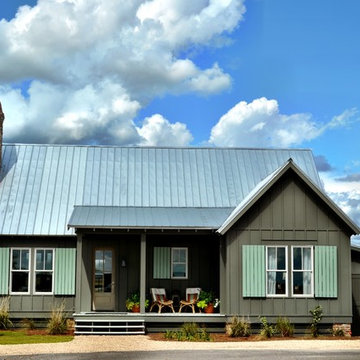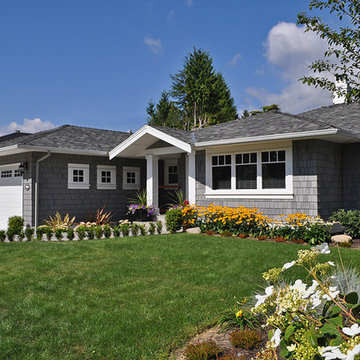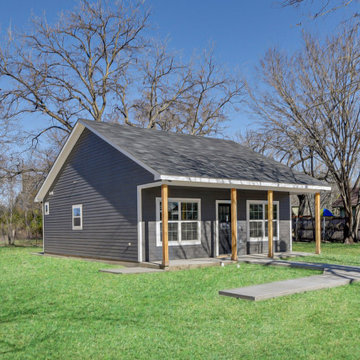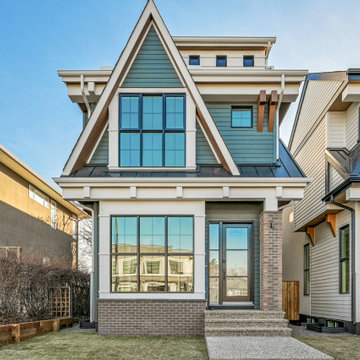小さな青いグレーの家の写真
絞り込み:
資材コスト
並び替え:今日の人気順
写真 141〜160 枚目(全 898 枚)
1/4
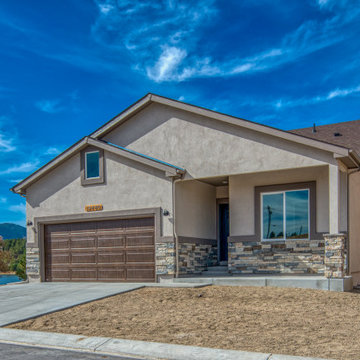
2,400 sq ft.
Main level living
4bd, 3ba, 2 car garage
デンバーにある小さなトラディショナルスタイルのおしゃれな家の外観 (漆喰サイディング) の写真
デンバーにある小さなトラディショナルスタイルのおしゃれな家の外観 (漆喰サイディング) の写真
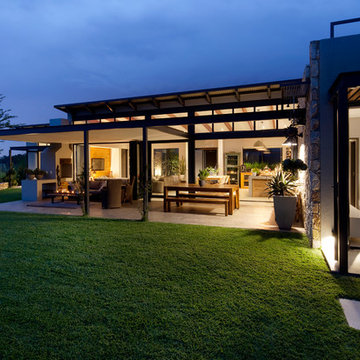
Photo Credit: Chantel Madgwick
他の地域にある小さなコンテンポラリースタイルのおしゃれな家の外観 (レンガサイディング) の写真
他の地域にある小さなコンテンポラリースタイルのおしゃれな家の外観 (レンガサイディング) の写真
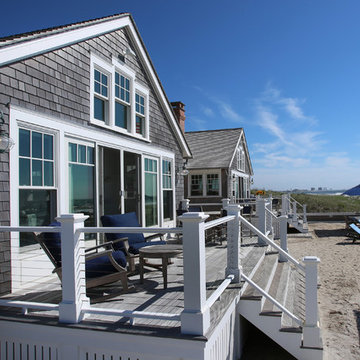
Builder: Buck Custom Homes
Interiors: Alison McGowan
Photography: John Dimaio Photography
ラグジュアリーな小さなビーチスタイルのおしゃれな家の外観の写真
ラグジュアリーな小さなビーチスタイルのおしゃれな家の外観の写真
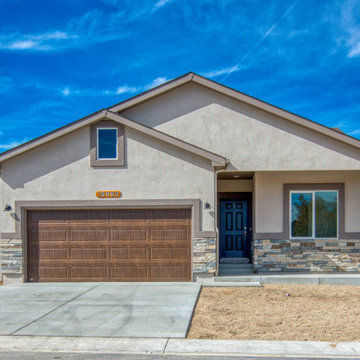
2,400 sq ft.
Main level living
4bd, 3ba, 2 car garage
デンバーにある小さなトラディショナルスタイルのおしゃれな家の外観 (漆喰サイディング) の写真
デンバーにある小さなトラディショナルスタイルのおしゃれな家の外観 (漆喰サイディング) の写真
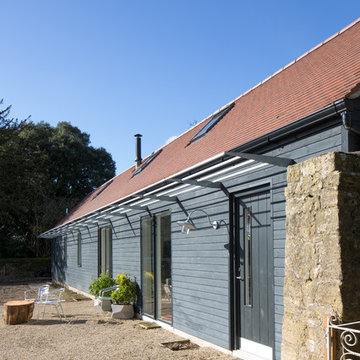
A galvanised steel pergola runs the full length of the south elevation and will have a grape vine grown on it. The foliage from the vine will give shade in summer and help prevent overheating.
Photo: Charles Barclay Architects
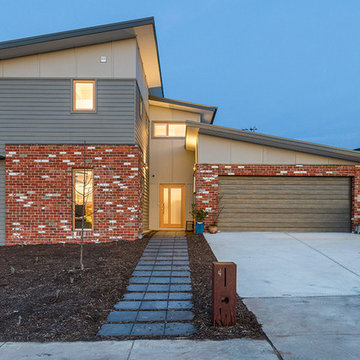
Front entry of the house showing the considered use of recycled brickwork to add warmth and character whilst maintaining the economy of the weatherboard and fibre cement sheet cladding generally.
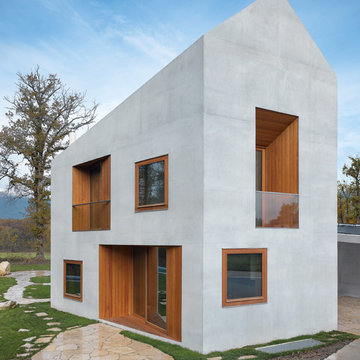
Architekt: Clavienrossier
Aus:
U. Poschardt, W. Bachmann:
„Die Häuser des Jahres“
Callwey Verlag
Ausstattung: Gebunden
Seitenanzahl: 256
ISBN: 978-3-7667-1901-0
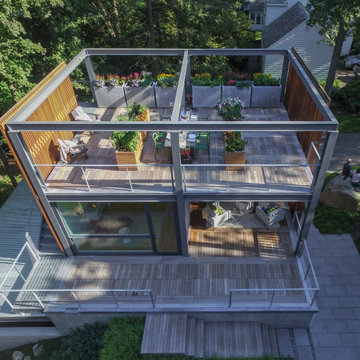
Set in the garden beside a traditional Dutch Colonial home in Wellesley, Flavin conceived this boldly modern retreat, built of steel, wood and concrete. The building is designed to engage the client’s passions for gardening, entertaining and restoring vintage Vespa scooters. The Vespa repair shop and garage are on the first floor. The second floor houses a home office and veranda. On top is a roof deck with space for lounging and outdoor dining, surrounded by a vegetable garden in raised planters. The structural steel frame of the building is left exposed; and the side facing the public side is draped with a mahogany screen that creates privacy in the building and diffuses the dappled light filtered through the trees. Photo by: Peter Vanderwarker Photography

農地転用に伴い敷地のインフラの整備から造成、建物の建設までお付き合いさせていただいた案件です
他の地域にある小さなモダンスタイルのおしゃれな家の外観 (コンクリート繊維板サイディング) の写真
他の地域にある小さなモダンスタイルのおしゃれな家の外観 (コンクリート繊維板サイディング) の写真
小さな青いグレーの家の写真
8
