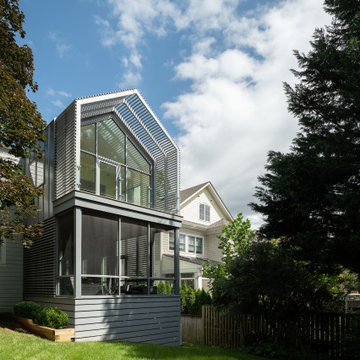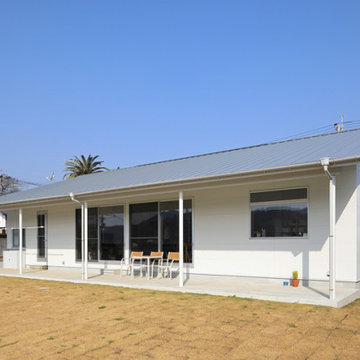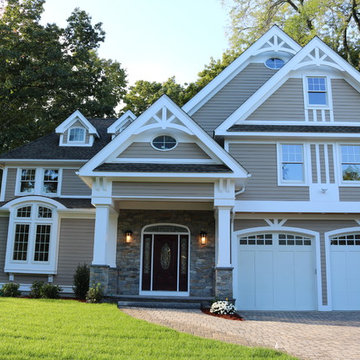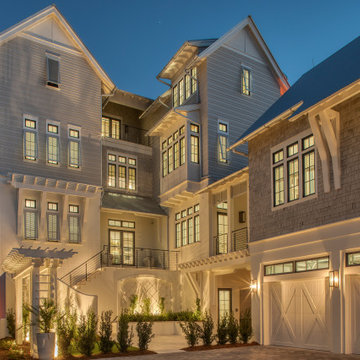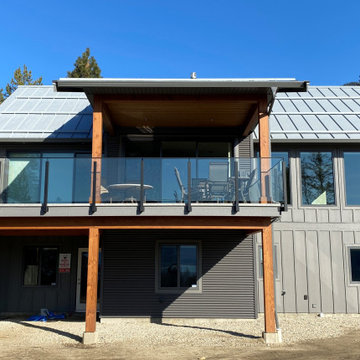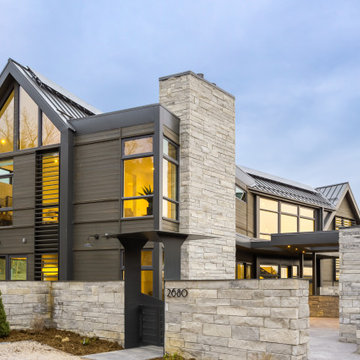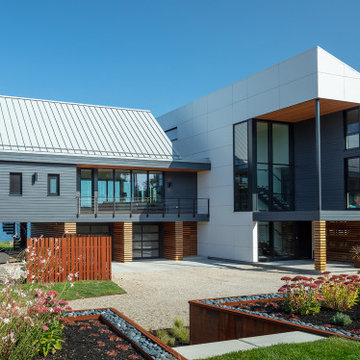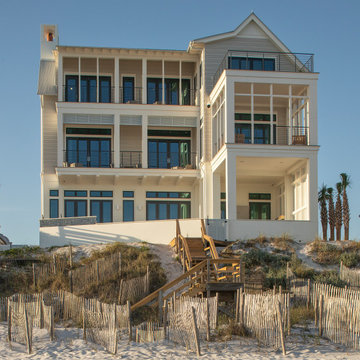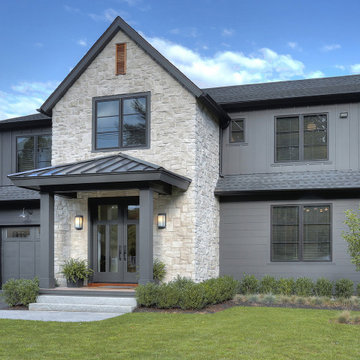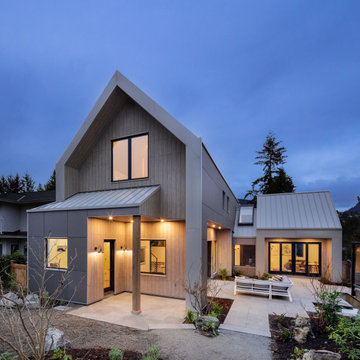青い家の外観 (混合材サイディング) の写真
絞り込み:
資材コスト
並び替え:今日の人気順
写真 1〜20 枚目(全 68 枚)
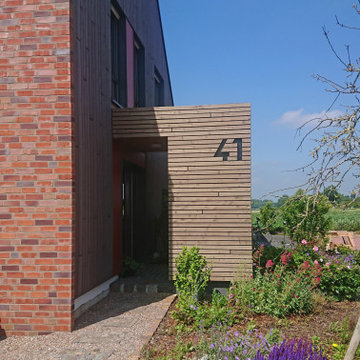
Die Giebelseiten des Hauses sind mit einer vorgehängten, hinterlüfteten Fassade aus sibirischer Lärche verkleidet.
Die Traufseiten sind mit einem ortstypischen Klinker gemauert.
Passen zum Haus sind die Eingangsüberdachung und das Carport ebenfalls mit sibirischer Lärche verkleidet. Hier allerdings mit horizontalen Rhombusprofilen.
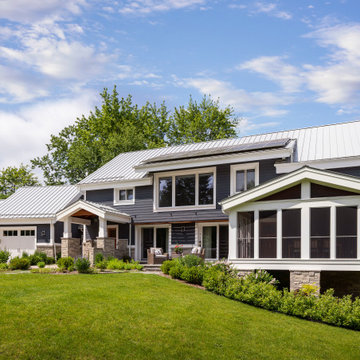
Solar panels help to bring this home near net-zero. Great outdoor spaces were designed in this custom built home was built by Meadowlark Design + Build in Ann Arbor, Michigan. Architect: Architectural Resource, Photography: Joshua Caldwell
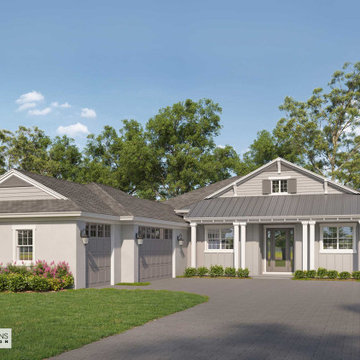
This Modern Farmhouse design fits a lot of living in just under 2,000 sq ft of living space.
他の地域にある高級な中くらいなおしゃれな家の外観 (混合材サイディング、混合材屋根、縦張り) の写真
他の地域にある高級な中くらいなおしゃれな家の外観 (混合材サイディング、混合材屋根、縦張り) の写真
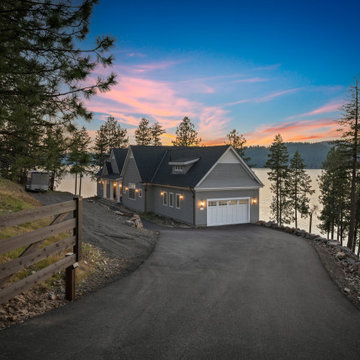
Gates leading to home.
サンフランシスコにあるラグジュアリーな巨大なトランジショナルスタイルのおしゃれな家の外観 (混合材サイディング、ウッドシングル張り) の写真
サンフランシスコにあるラグジュアリーな巨大なトランジショナルスタイルのおしゃれな家の外観 (混合材サイディング、ウッドシングル張り) の写真
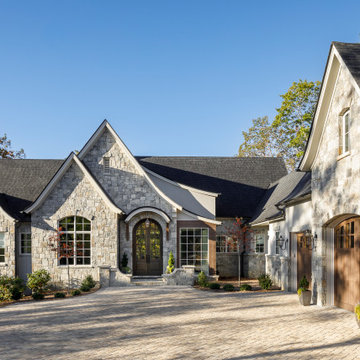
Asheville, NC mountain home located in Cliffs at Walnut Cove. Gray stucco and stone with taupe tones. Outdoor living with arched front doors, arched garage doors, large windows, gas lanterns, and custom pavers.
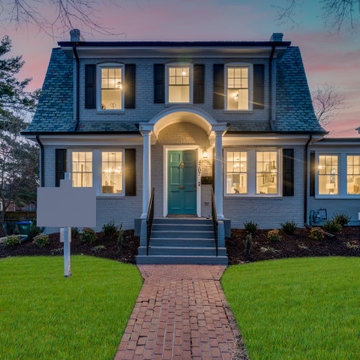
Charming and timeless, 5 bedroom, 3 bath, freshly-painted brick Dutch Colonial nestled in the quiet neighborhood of Sauer’s Gardens (in the Mary Munford Elementary School district)! We have fully-renovated and expanded this home to include the stylish and must-have modern upgrades, but have also worked to preserve the character of a historic 1920’s home. As you walk in to the welcoming foyer, a lovely living/sitting room with original fireplace is on your right and private dining room on your left. Go through the French doors of the sitting room and you’ll enter the heart of the home – the kitchen and family room. Featuring quartz countertops, two-toned cabinetry and large, 8’ x 5’ island with sink, the completely-renovated kitchen also sports stainless-steel Frigidaire appliances, soft close doors/drawers and recessed lighting. The bright, open family room has a fireplace and wall of windows that overlooks the spacious, fenced back yard with shed. Enjoy the flexibility of the first-floor bedroom/private study/office and adjoining full bath. Upstairs, the owner’s suite features a vaulted ceiling, 2 closets and dual vanity, water closet and large, frameless shower in the bath. Three additional bedrooms (2 with walk-in closets), full bath and laundry room round out the second floor. The unfinished basement, with access from the kitchen/family room, offers plenty of storage.
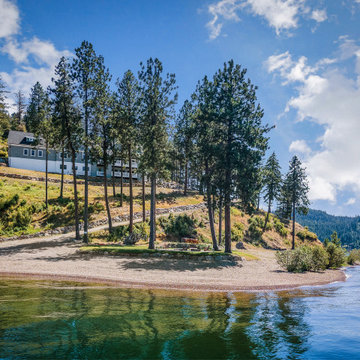
View of rear of home.
サンフランシスコにあるラグジュアリーな巨大なトランジショナルスタイルのおしゃれな家の外観 (混合材サイディング、ウッドシングル張り) の写真
サンフランシスコにあるラグジュアリーな巨大なトランジショナルスタイルのおしゃれな家の外観 (混合材サイディング、ウッドシングル張り) の写真
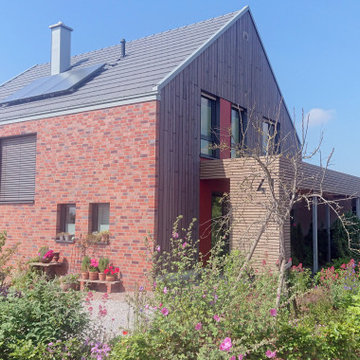
Die Giebelseiten des Hauses sind mit einer vorgehängten, hinterlüfteten Fassade aus sibirischer Lärche verkleidet.
Die Traufseiten sind mit einem ortstypischen Klinker gemauert.
Passen zum Haus sind die Eingangsüberdachung und das Carport ebenfalls mit sibirischer Lärche verkleidet. Hier allerdings mit horizontalen Rhombusprofilen.
青い家の外観 (混合材サイディング) の写真
1
