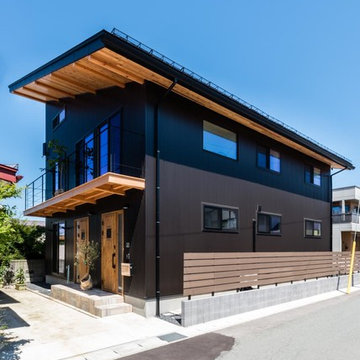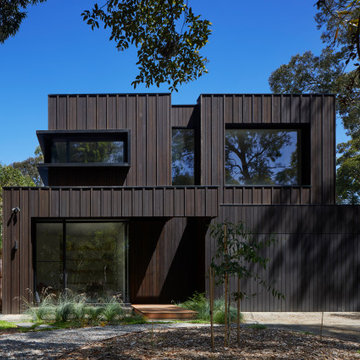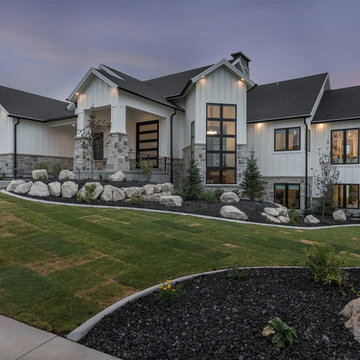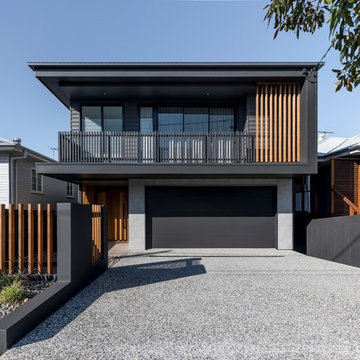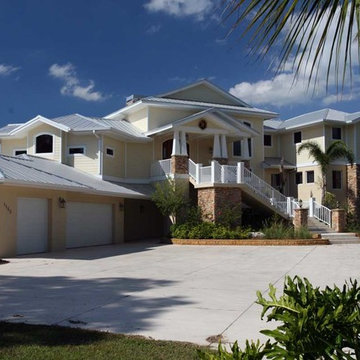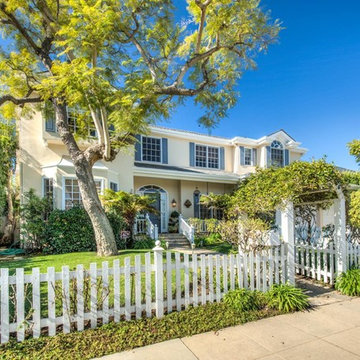青い黒い外観の家 (黄色い外壁) の写真
絞り込み:
資材コスト
並び替え:今日の人気順
写真 1〜20 枚目(全 5,150 枚)
1/4

This modern lake house is located in the foothills of the Blue Ridge Mountains. The residence overlooks a mountain lake with expansive mountain views beyond. The design ties the home to its surroundings and enhances the ability to experience both home and nature together. The entry level serves as the primary living space and is situated into three groupings; the Great Room, the Guest Suite and the Master Suite. A glass connector links the Master Suite, providing privacy and the opportunity for terrace and garden areas.
Won a 2013 AIANC Design Award. Featured in the Austrian magazine, More Than Design. Featured in Carolina Home and Garden, Summer 2015.
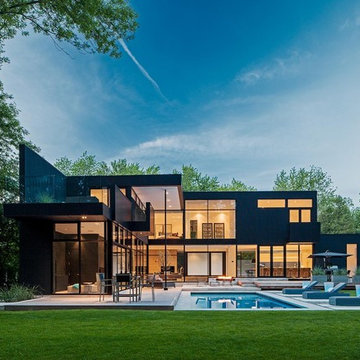
Ultra modern family home, photography by Peter A. Sellar © 2012 www.photoklik.com
トロントにあるモダンスタイルのおしゃれな家の外観の写真
トロントにあるモダンスタイルのおしゃれな家の外観の写真
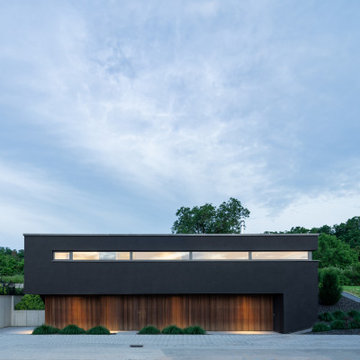
Foto: Daniel Vieser . Architekturfotografie
他の地域にある高級な中くらいなモダンスタイルのおしゃれな家の外観 (緑化屋根) の写真
他の地域にある高級な中くらいなモダンスタイルのおしゃれな家の外観 (緑化屋根) の写真
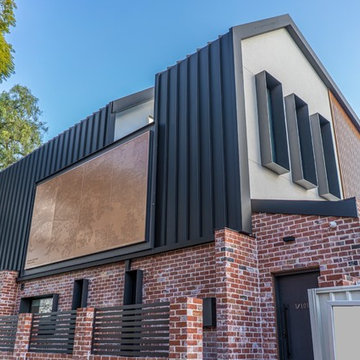
This urban designed home is wrapped with Matt Black Colorbond. This house has several wall finishes varying from texture render, Equitone cladding and bronze powder coated screen feature walls.

Outdoor living at its finest, featuring both covered and open recreational spaces.
シアトルにあるラグジュアリーな巨大なコンテンポラリースタイルのおしゃれな家の外観 (混合材サイディング) の写真
シアトルにあるラグジュアリーな巨大なコンテンポラリースタイルのおしゃれな家の外観 (混合材サイディング) の写真
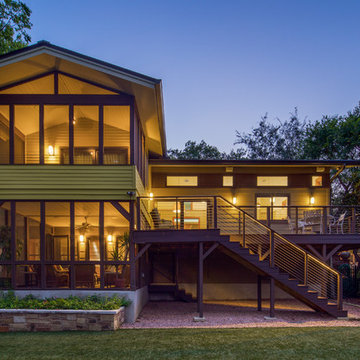
Rear Additions
The rear of the house was extended roughly 16 feet toward the back property line at the kitchen and even more at the master suite--and thus greatly enlarged the home's square footage. All of this was done, however, with attention to maintaining the scale of the house relative to its original design, to the site and to its neighborhood context.
The porches, deck, stair access points and openings at the rear of the house tie the house and back yard together in a strong way, as was hoped for by the homeowners.
Lawn is artificial turf.
fiber cement siding painted Cleveland Green (7" siding), Sweet Vibrations (4" siding), and Texas Leather (11" siding)—all by Benjamin Moore • window trim and clerestory band painted Night Horizon by Benjamin Moore • soffit & fascia painted Camouflage by Benjamin Moore.
Construction by CG&S Design-Build.
Photography by Tre Dunham, Fine focus Photography
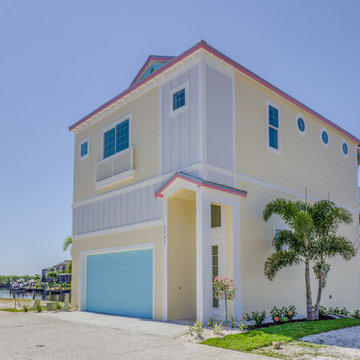
The Funky Fish House is two stories high in the front and three high in the rear.
マイアミにあるビーチスタイルのおしゃれな家の外観 (コンクリート繊維板サイディング、黄色い外壁) の写真
マイアミにあるビーチスタイルのおしゃれな家の外観 (コンクリート繊維板サイディング、黄色い外壁) の写真
青い黒い外観の家 (黄色い外壁) の写真
1

