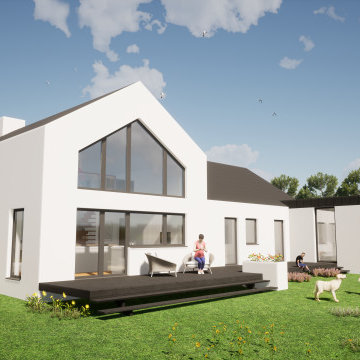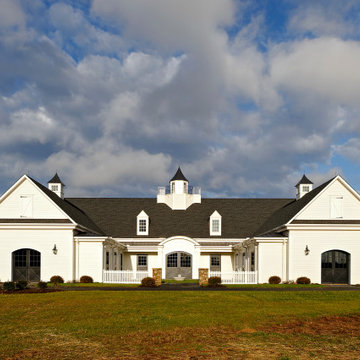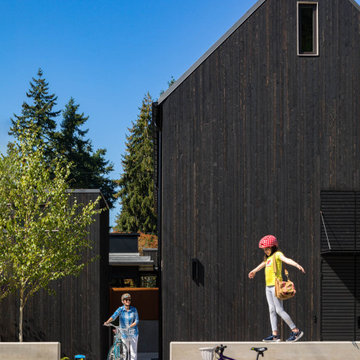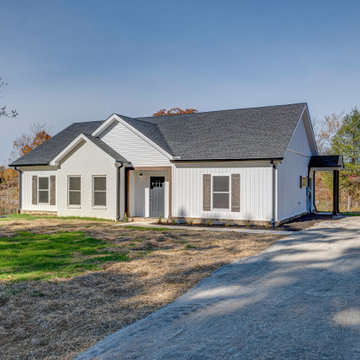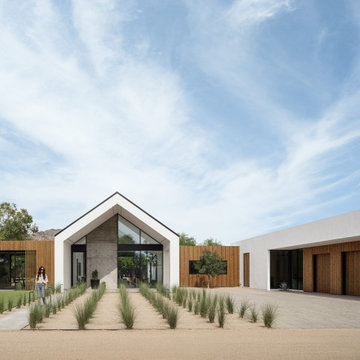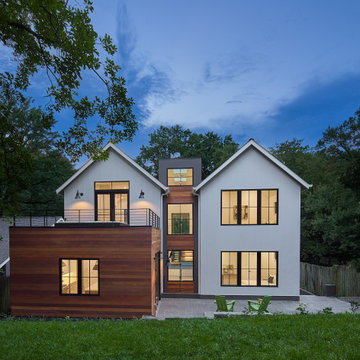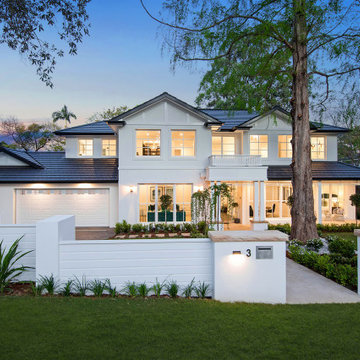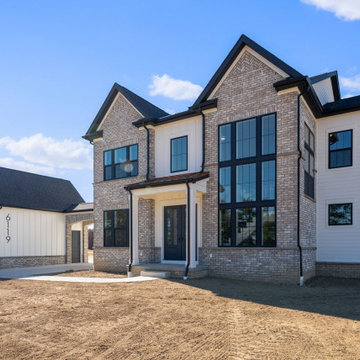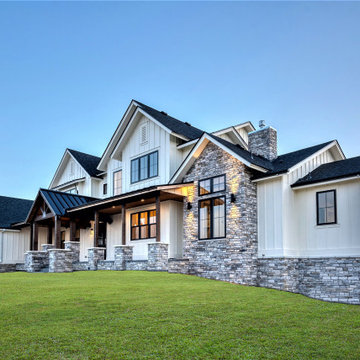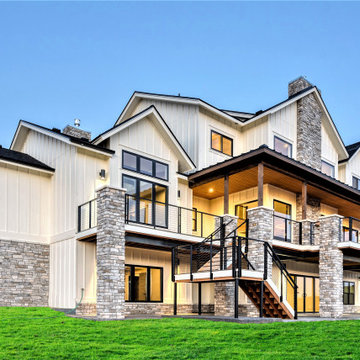青い家の外観の写真
絞り込み:
資材コスト
並び替え:今日の人気順
写真 1〜20 枚目(全 635 枚)
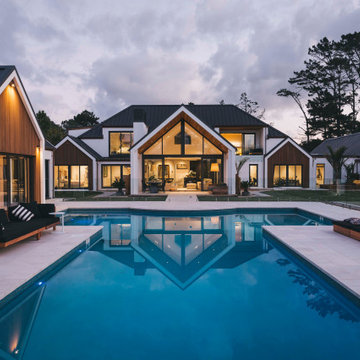
Gable roof forms connecting upper and lower level and creating dynamic proportions for modern living
オークランドにあるラグジュアリーなコンテンポラリースタイルのおしゃれな家の外観 (アドベサイディング) の写真
オークランドにあるラグジュアリーなコンテンポラリースタイルのおしゃれな家の外観 (アドベサイディング) の写真

Single Story ranch house with stucco and wood siding painted black.
サンフランシスコにある高級な中くらいな北欧スタイルのおしゃれな家の外観 (漆喰サイディング、下見板張り) の写真
サンフランシスコにある高級な中くらいな北欧スタイルのおしゃれな家の外観 (漆喰サイディング、下見板張り) の写真
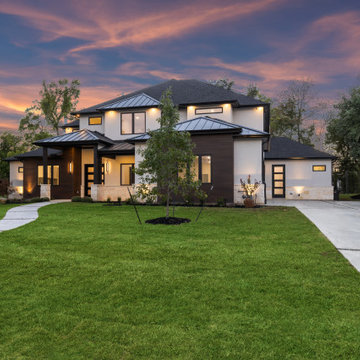
Experience modern luxury in this architectural masterpiece. Nestled in a serene neighborhood, this newly constructed home exudes craftsmanship and contemporary elegance. Inside, natural wood floors create a seamless flow. Double-height ceilings amplify the airy ambiance, bathing spaces in natural light. The gourmet kitchen is a chef's dream with top-tier appliances and sleek design. A discreet pantry enhances functionality. Bedroom suites on the main level provide convenience and custom closets blend storage with style. Forward-thinking construction features foam insulation and soundproofing, ensuring year-round comfort. Floating iron stairs lead to upper-level bedrooms and versatile spaces.Extensive outdoor lighting enhances beauty and security, while the garage showcases epoxy floors. Rest easy with a 10-year foundation and structural warranty. This modern home epitomizes luxury living with its design, construction, and amenities. Seize this opportunity for sophisticated comfort.
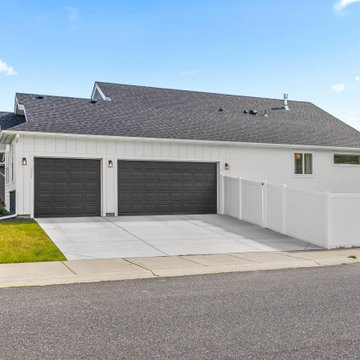
White exterior with black stone and a side entry 3 car garage
お手頃価格の中くらいなカントリー風のおしゃれな家の外観 (混合材サイディング、縦張り) の写真
お手頃価格の中くらいなカントリー風のおしゃれな家の外観 (混合材サイディング、縦張り) の写真

Modern farmhouse exterior.
他の地域にある高級なカントリー風のおしゃれな家の外観 (ビニールサイディング、混合材屋根、縦張り) の写真
他の地域にある高級なカントリー風のおしゃれな家の外観 (ビニールサイディング、混合材屋根、縦張り) の写真

Inspired by the majesty of the Northern Lights and this family's everlasting love for Disney, this home plays host to enlighteningly open vistas and playful activity. Like its namesake, the beloved Sleeping Beauty, this home embodies family, fantasy and adventure in their truest form. Visions are seldom what they seem, but this home did begin 'Once Upon a Dream'. Welcome, to The Aurora.

Simple Modern Scandinavian inspired gable home in the woods of Minnesota
ミネアポリスにあるお手頃価格の小さな北欧スタイルのおしゃれな家の外観 (混合材サイディング、下見板張り) の写真
ミネアポリスにあるお手頃価格の小さな北欧スタイルのおしゃれな家の外観 (混合材サイディング、下見板張り) の写真
青い家の外観の写真
1

