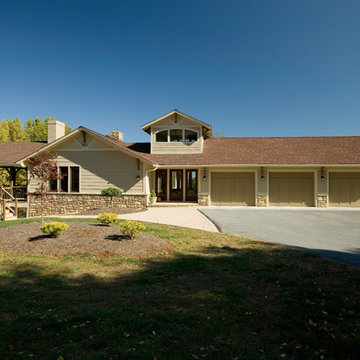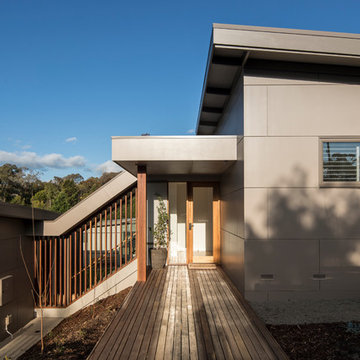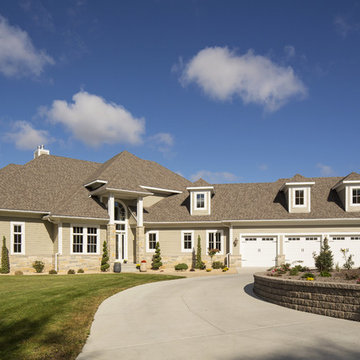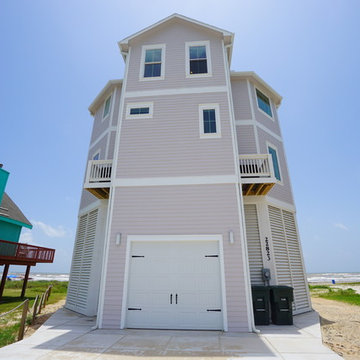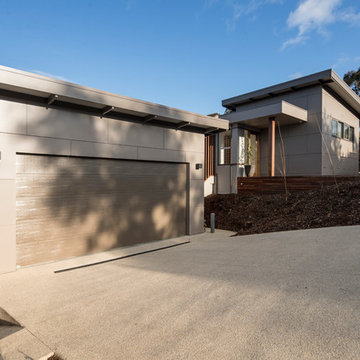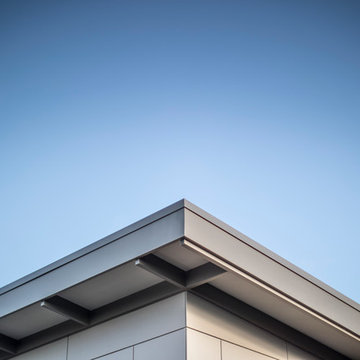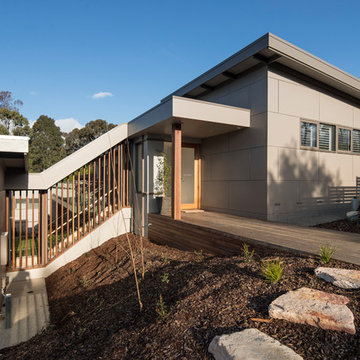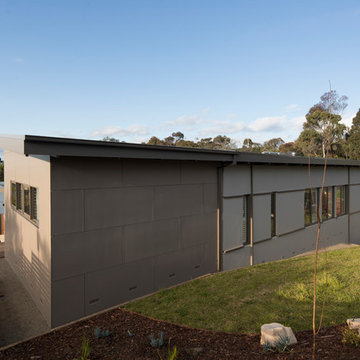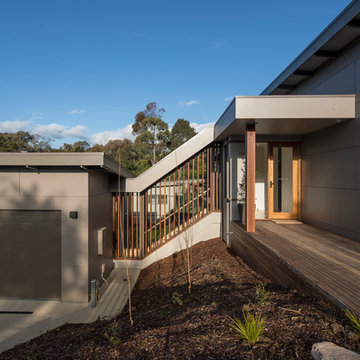青い家の外観 (コンクリート繊維板サイディング) の写真
絞り込み:
資材コスト
並び替え:今日の人気順
写真 1〜19 枚目(全 19 枚)
1/5
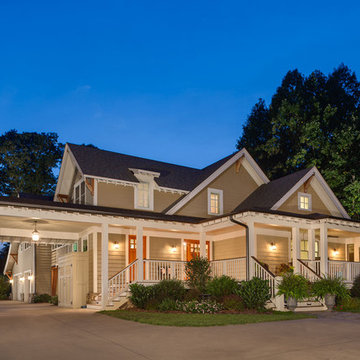
This rebuilt and modernized farmhouse has a number of craftsman details: exposed rafter tails, cedar corbels, large wrap around porch, and a porte cochere drop off.
Firewater Photography
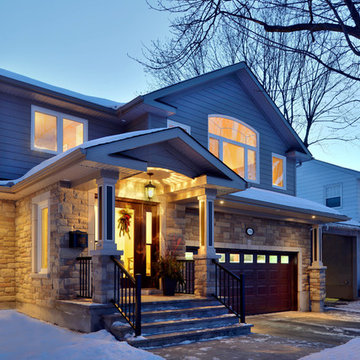
The owners of this split level home loved their location for its great park views, but were in serious need of additional space and longing for a more inviting exterior. There were some serious issues to address including water penetration at the foundation and making energy improvements without disturbing the existing interior. But the biggest challenge was the requirement to keep a home-operated business running during the entire renovation!
The complete exterior makeover features a new inviting front entry, stone with candel detailing, cement fibre siding, and a new roof overhang, which is both functional and aesthetically pleasing. One of the most important features of this renovation was the heated garage with car lift – the homeowner’s play zone, where he can satisfy his passion for tinkering with cars. Direct access to the basement was needed to access parts and tools. A new mudroom with laundry, walk-in pantry and refrigerator, now accommodates entry from the garage. A new family room features a sloped ceiling and angled glazing with convenient access to the backyard.
Upstairs, the new master suite wing has a front row seat to the park views. An ensuite bath offers a relaxing oasis with its soaking tub and double vanity, something the homeowners were sorely lacking.
This home is outfitted for optimal energy performance with its new 97% efficient furnace, closed cell spray foam with hydronic floor heat and ductless A/C for the master suite, Exceltherm ridged insulation, R50 attic insulation, and Low E argon glazing.
To ensure that our client’s home business was fully functional, we kept daily noise to a minimum, built bridges to access the home during excavation, and managed to completely avoid any electrical downtime. The homeowners are thrilled with their new home and have rewarded the firm by referring their friends and family.
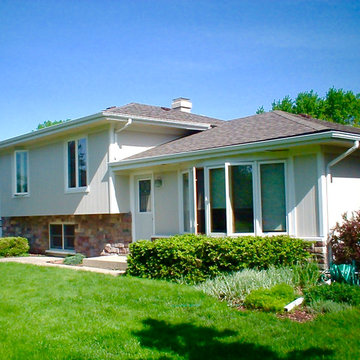
Westmont, IL Siding James Hardie Siding Exterior Remodel. Siding & Windows Group removed old Aluminum Siding and installed James Hardie Vertical Siding, Trim, Fascia and Frieze Boards on Home and also installed James Hardie Trim on Garage and added 6 Lights throughout the Home.
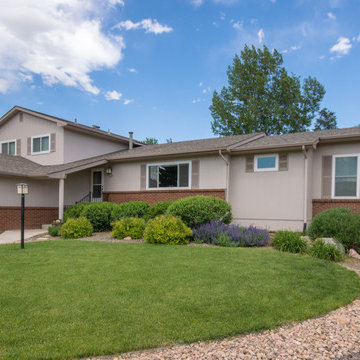
View from front yard of entire home.
All photography in this album by Waves End Services, LLC.
Architect: 308 llc, Colorado Springs, CO
デンバーにある中くらいなトラディショナルスタイルのおしゃれな家の外観 (コンクリート繊維板サイディング) の写真
デンバーにある中くらいなトラディショナルスタイルのおしゃれな家の外観 (コンクリート繊維板サイディング) の写真
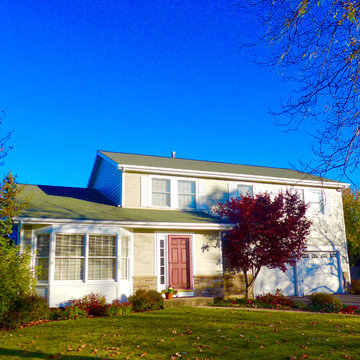
This Split-Level Style Home in Libertyville, IL was remodeled by Siding & Windows Group with James HardiePlank Select Cedarmill Lap Siding in ColorPlus Technology Color Monterey Taupe and HardieTrim Smooth Boards in ColorPlus Technology Color Arctic White. Also Installed Fypon Shutters in White.
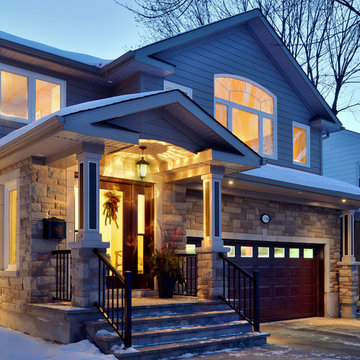
The owners of this split level home loved their location for its great park views, but were in serious need of additional space and longing for a more inviting exterior. There were some serious issues to address including water penetration at the foundation and making energy improvements without disturbing the existing interior. But the biggest challenge was the requirement to keep a home-operated business running during the entire renovation!
The complete exterior makeover features a new inviting front entry, stone with candel detailing, cement fibre siding, and a new roof overhang, which is both functional and aesthetically pleasing. One of the most important features of this renovation was the heated garage with car lift – the homeowner’s play zone, where he can satisfy his passion for tinkering with cars. Direct access to the basement was needed to access parts and tools. A new mudroom with laundry, walk-in pantry and refrigerator, now accommodates entry from the garage. A new family room features a sloped ceiling and angled glazing with convenient access to the backyard.
Upstairs, the new master suite wing has a front row seat to the park views. An ensuite bath offers a relaxing oasis with its soaking tub and double vanity, something the homeowners were sorely lacking.
This home is outfitted for optimal energy performance with its new 97% efficient furnace, closed cell spray foam with hydronic floor heat and ductless A/C for the master suite, Exceltherm ridged insulation, R50 attic insulation, and Low E argon glazing.
To ensure that our client’s home business was fully functional, we kept daily noise to a minimum, built bridges to access the home during excavation, and managed to completely avoid any electrical downtime. The homeowners are thrilled with their new home and have rewarded the firm by referring their friends and family.
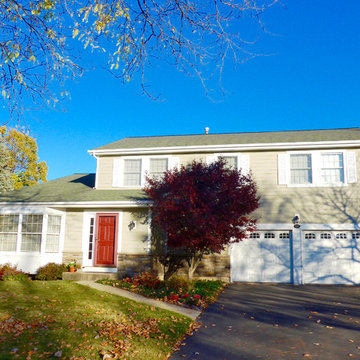
This Split-Level Style Home in Libertyville, IL was remodeled by Siding & Windows Group with James HardiePlank Select Cedarmill Lap Siding in ColorPlus Technology Color Monterey Taupe and HardieTrim Smooth Boards in ColorPlus Technology Color Arctic White. Also Installed Fypon Shutters in White.
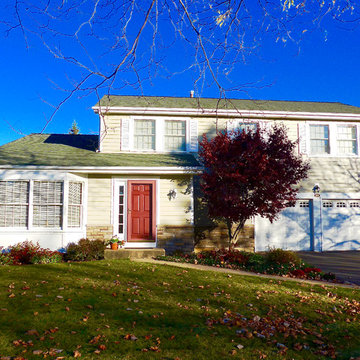
This Split-Level Style Home in Libertyville, IL was remodeled by Siding & Windows Group with James HardiePlank Select Cedarmill Lap Siding in ColorPlus Technology Color Monterey Taupe and HardieTrim Smooth Boards in ColorPlus Technology Color Arctic White. Also Installed Fypon Shutters in White.
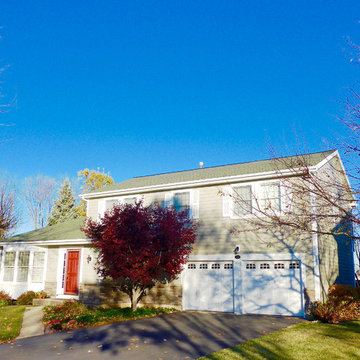
This Split-Level Style Home in Libertyville, IL was remodeled by Siding & Windows Group with James HardiePlank Select Cedarmill Lap Siding in ColorPlus Technology Color Monterey Taupe and HardieTrim Smooth Boards in ColorPlus Technology Color Arctic White. Also Installed Fypon Shutters in White.
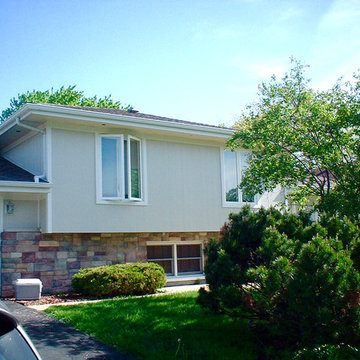
Westmont, IL Siding James Hardie Siding Exterior Remodel. Siding & Windows Group removed old Aluminum Siding and installed James Hardie Vertical Siding, Trim, Fascia and Frieze Boards on Home and also installed James Hardie Trim on Garage and added 6 Lights throughout the Home.
青い家の外観 (コンクリート繊維板サイディング) の写真
1
