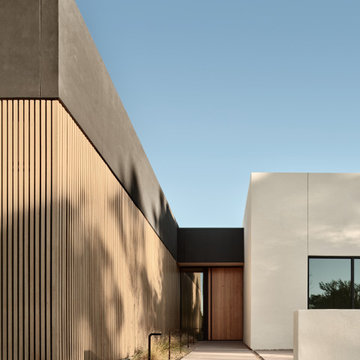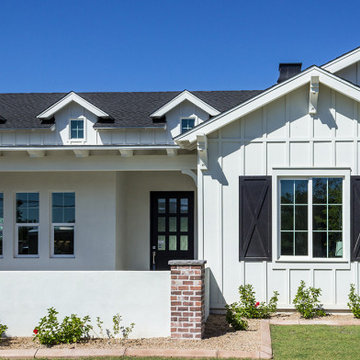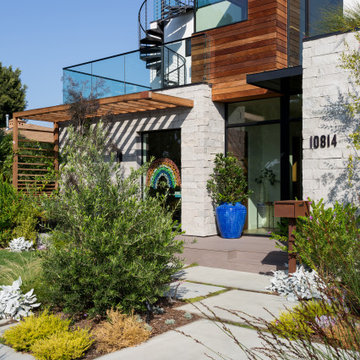青い、木目調の白い家 (オレンジの外壁) の写真
絞り込み:
資材コスト
並び替え:今日の人気順
写真 1〜20 枚目(全 24,636 枚)
1/5

The front porch of the existing house remained. It made a good proportional guide for expanding the 2nd floor. The master bathroom bumps out to the side. And, hand sawn wood brackets hold up the traditional flying-rafter eaves.
Max Sall Photography

This gorgeous modern farmhouse features hardie board board and batten siding with stunning black framed Pella windows. The soffit lighting accents each gable perfectly and creates the perfect farmhouse.
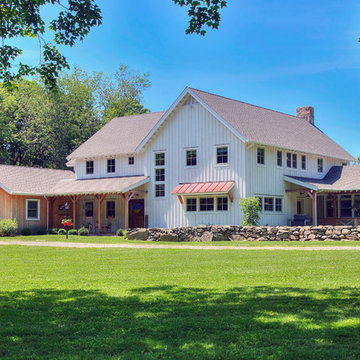
Traditional farm house featuring board and batten and vertical western red cedar siding.
他の地域にある巨大なカントリー風のおしゃれな家の外観の写真
他の地域にある巨大なカントリー風のおしゃれな家の外観の写真

Front exterior of the Edge Hill Project.
ダラスにあるトランジショナルスタイルのおしゃれな家の外観 (レンガサイディング) の写真
ダラスにあるトランジショナルスタイルのおしゃれな家の外観 (レンガサイディング) の写真

Painted Brick Exterior Using Romabio Biodomus Masonry Paint and Benjamin Moore Regal Exterior for Trim/Doors/Shutters
アトランタにある高級なトランジショナルスタイルのおしゃれな家の外観 (レンガサイディング) の写真
アトランタにある高級なトランジショナルスタイルのおしゃれな家の外観 (レンガサイディング) の写真
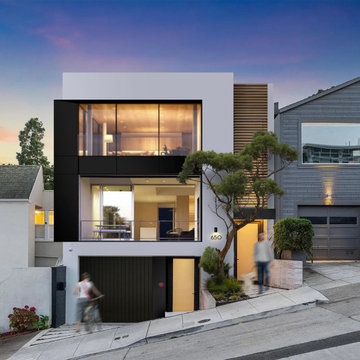
This vision of a remodel of an existing home located along a sloped street in San Francisco adapts the original design to its present-day context.
Multiple storeys allows for a secondary dwelling unit on the lower level. Separation of entry points both strengthens and forges new ties with the street. A wood scrim clad in cedar slats marks the main entry as as short walkway connects to the primary living level. The secondary access to the suite below is accessed near the front overhead garage door.
The exterior has a a restrained finish palette of soft white render, combined with ebony trim honouring the Bay Area’s legacy of craftsmanship. A recessed portion at the front forms a sheltered balcony that overlooks the street, while the upper level takes maximum advantage of stunning views.
:: thirdstone inc.
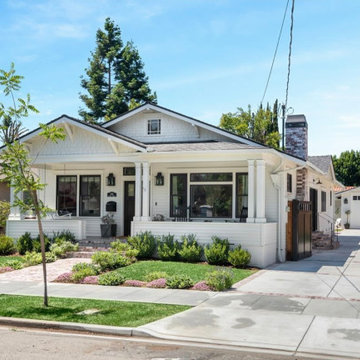
Custom Home Build! Complete remodel and tear down to create a one of a kind craftsman style home. Exterior paint and interior paint, full kitchen redesign, and landscaping services.

This Lincoln Park renovation transformed a conventionally built Chicago two-flat into a custom single-family residence with a modern, open floor plan. The white masonry exterior paired with new black windows brings a contemporary edge to this city home.

Replacing the existing gray vinyl siding with fresh, white fiber cement panels gave the exterior a big lift. The vertical orientation of the board-and-batten profile and sleek black aluminum-clad replacement windows come a long way in creating the contemporary exterior. The updated front entry completes the modern makeover with its chunky overhang, gray-painted slab door, single-panel sidelight, and vertical stainless mail slot and house numbers.

This clean crisp look is the Bermudian style that fits in every coastal community. An elevated covered entry with a multi-hip roof design makes for perfect curb appeal.

Charming Mid Century Modern with a Palm Springs Vibe
~Interiors by Debra Ackerbloom
~Architectural Design by Tommy Lamb
~Architectural Photography by Bill Horne
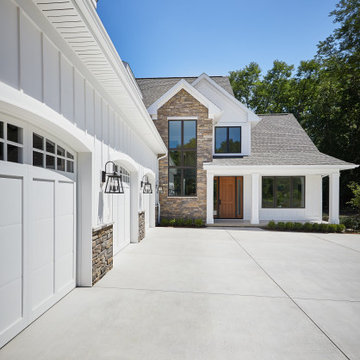
A view of the entry and three-car garage
Photo by Ashley Avila Photography
グランドラピッズにあるカントリー風のおしゃれな家の外観 (混合材サイディング、縦張り) の写真
グランドラピッズにあるカントリー風のおしゃれな家の外観 (混合材サイディング、縦張り) の写真
青い、木目調の白い家 (オレンジの外壁) の写真
1



