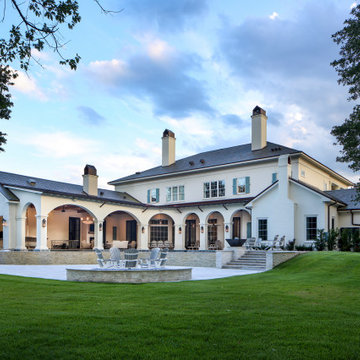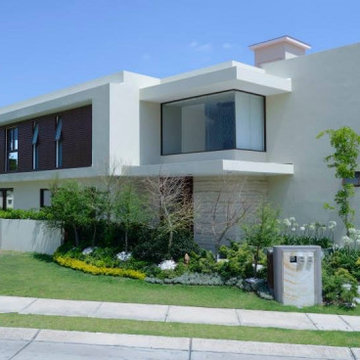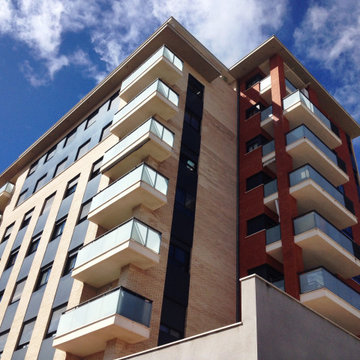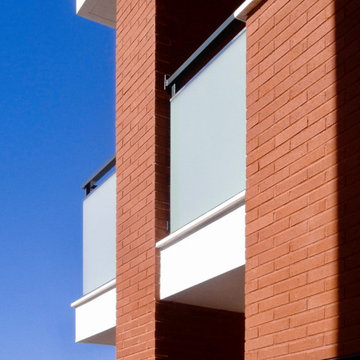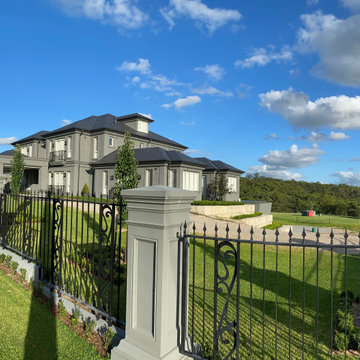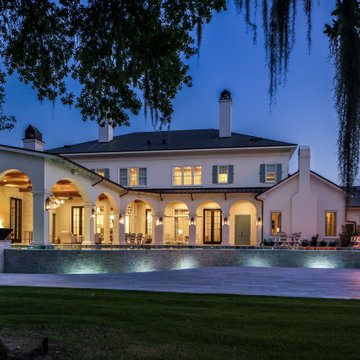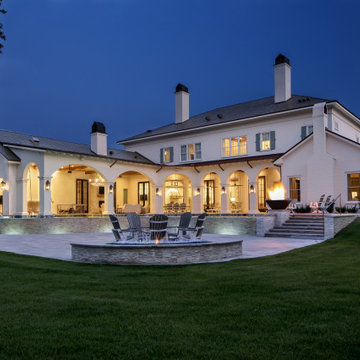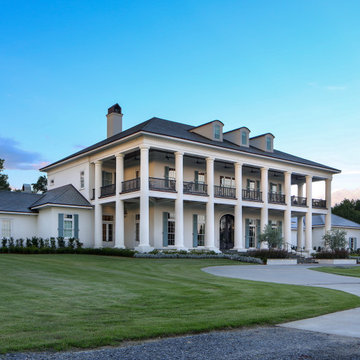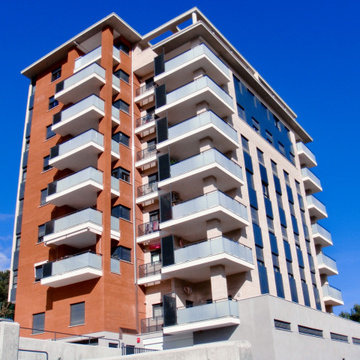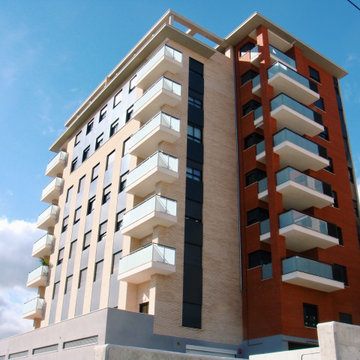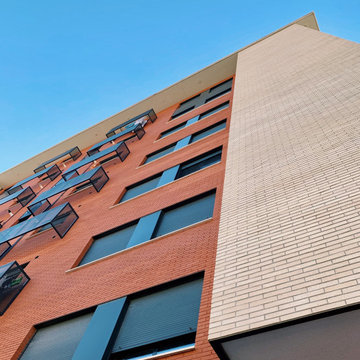巨大な青い、赤い家の外観 (塗装レンガ) の写真
絞り込み:
資材コスト
並び替え:今日の人気順
写真 1〜20 枚目(全 25 枚)
1/5
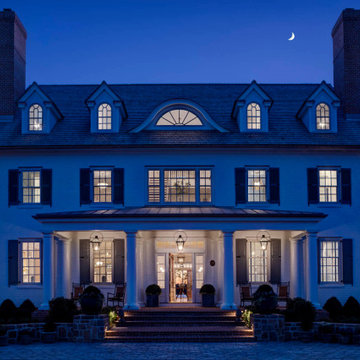
The front elevation of the home features a traditional-style exterior with front porch columns, symmetrical windows and rooflines, and curved eyebrow dormers, an element that is also present on nearly all of the accessory structures.
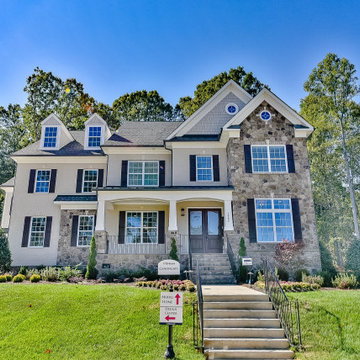
A large home in Charlotte with stone inlay, painted brick, and craftsman columns.
シャーロットにある高級な巨大なおしゃれな家の外観 (塗装レンガ) の写真
シャーロットにある高級な巨大なおしゃれな家の外観 (塗装レンガ) の写真
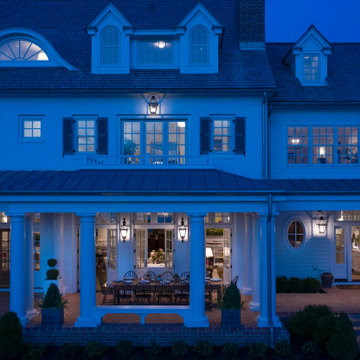
This 60-foot long waterfront covered porch features an array of delightful details that invite respite – built-in benches nestled between the columns, light blue nickel gap ceilings, and three different brick floor patterns. The space is flanked on either end by two cozy screened porches, offering a multitude of ways to soak in the water views.

The front elevation of the home features a traditional-style exterior with front porch columns, symmetrical windows and rooflines, and a curved eyebrow dormers, an element that is also present on nearly all of the accessory structures
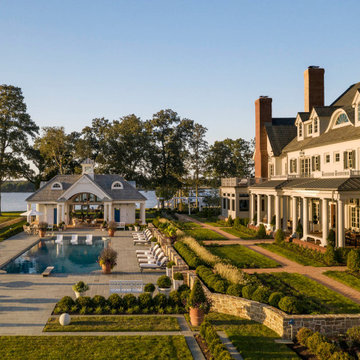
The main home sits approximately 300 feet from the water. This intentional design allows for a terrace from the house to the walkway, and a lower terrace from the walkway to the pool. This allows the homeowners to enjoy sweeping waterfront views without the obstruction of the pool.
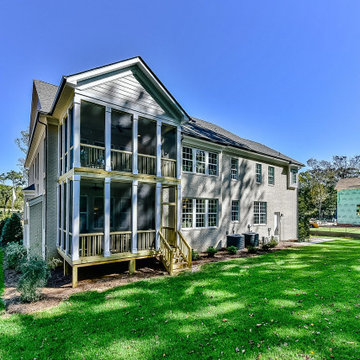
The rear of a four-side brick home in Charlotte with a stacked covered deck.
シャーロットにある高級な巨大なおしゃれな家の外観 (塗装レンガ) の写真
シャーロットにある高級な巨大なおしゃれな家の外観 (塗装レンガ) の写真
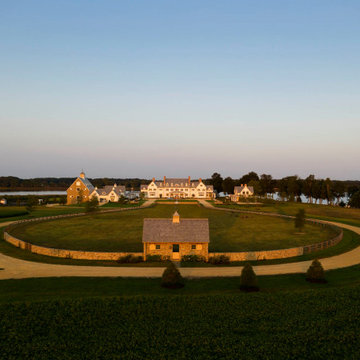
The estate, located on Maryland’s idyllic Eastern Shore, encompasses 44,000 square feet of luxury, encompassing nine different structures: the main residence, timber-frame entertaining barn, guest house, carriage house, automobile barn, pool house, pottery studio, sheep shed, and boathouse.
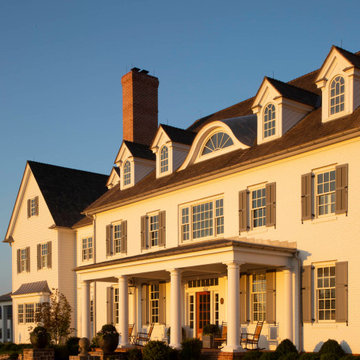
The front elevation of the home features a traditional-style exterior with front porch columns, symmetrical windows and rooflines, and a curved eyebrow dormers, an element that is also present on nearly all of the accessory structures
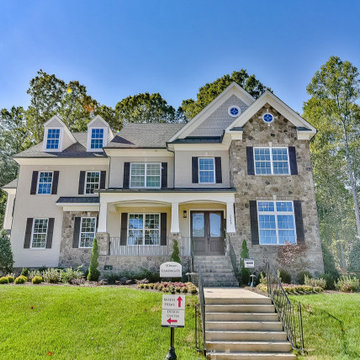
A large home in Charlotte on a padded lot with a front porch and landscaping.
シャーロットにある高級な巨大なおしゃれな家の外観 (塗装レンガ) の写真
シャーロットにある高級な巨大なおしゃれな家の外観 (塗装レンガ) の写真
巨大な青い、赤い家の外観 (塗装レンガ) の写真
1
