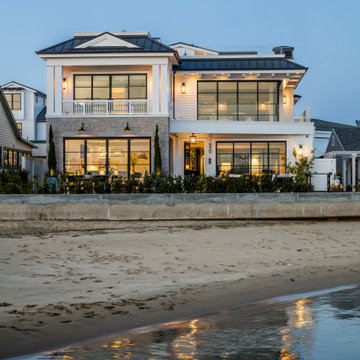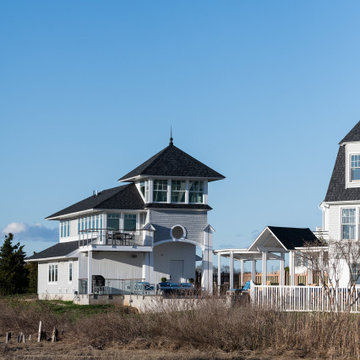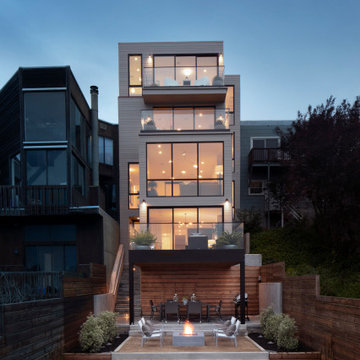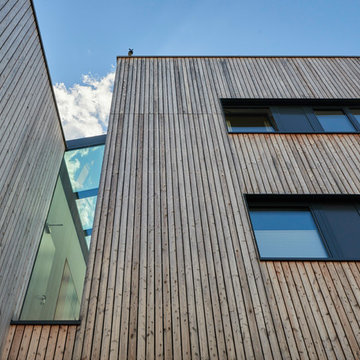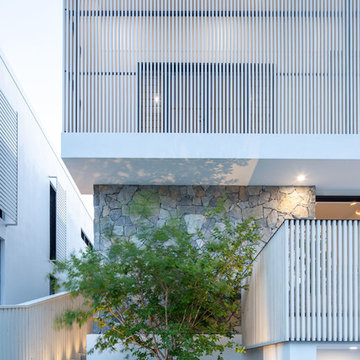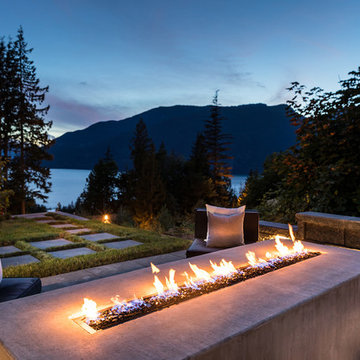青い、ピンクの三階建ての家の写真
絞り込み:
資材コスト
並び替え:今日の人気順
写真 1〜20 枚目(全 18,875 枚)
1/4

A Victorian semi-detached house in Wimbledon has been remodelled and transformed
into a modern family home, including extensive underpinning and extensions at lower
ground floor level in order to form a large open-plan space.
Photographer: Nick Smith

Sumptuous spaces are created throughout the house with the use of dark, moody colors, elegant upholstery with bespoke trim details, unique wall coverings, and natural stone with lots of movement.
The mix of print, pattern, and artwork creates a modern twist on traditional design.
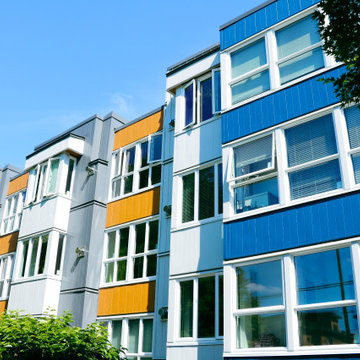
Commercial building façade with metal panels.
バンクーバーにあるコンテンポラリースタイルのおしゃれな家の外観 (メタルサイディング、アパート・マンション) の写真
バンクーバーにあるコンテンポラリースタイルのおしゃれな家の外観 (メタルサイディング、アパート・マンション) の写真

Lower angle view highlighting the pitch of this Western Red Cedar perfection shingle roof we recently installed on this expansive and intricate New Canaan, CT residence. This installation involved numerous dormers, valleys and protrusions, and over 8,000 square feet of copper chromated arsenate-treated cedar.

This custom hillside home takes advantage of the terrain in order to provide sweeping views of the local Silver Lake neighborhood. A stepped sectional design provides balconies and outdoor space at every level.

The client wanted to completely strip the property back to the original structure and reconfigure the layout. This included taking all walls back to brickwork, removal of second floor mansard extension, removal of all internal walls and ceilings.
Interior Architecture and Design of the property featured remains the copyright of Mood London.
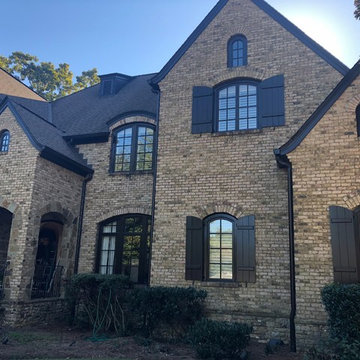
Color Consultation using Romabio Biodomus on Brick and Benjamin Regal Select on Trim/Doors/Shutters
アトランタにある高級なトランジショナルスタイルのおしゃれな家の外観 (レンガサイディング) の写真
アトランタにある高級なトランジショナルスタイルのおしゃれな家の外観 (レンガサイディング) の写真
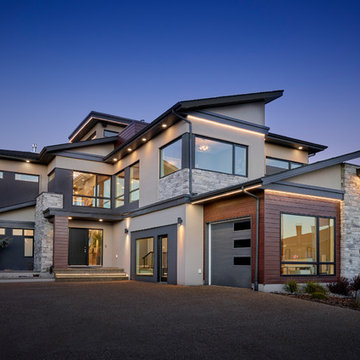
Black soffits, black window frames, contemporary design, garage doors with windows, led strip lighting, versatile acrylic stucco, triple car garage
エドモントンにある高級な中くらいなコンテンポラリースタイルのおしゃれな家の外観 (漆喰サイディング) の写真
エドモントンにある高級な中くらいなコンテンポラリースタイルのおしゃれな家の外観 (漆喰サイディング) の写真

Our Modern Farmhouse features a 3 car garage, tall peaks and a mixture of exterior materials.
ソルトレイクシティにあるトランジショナルスタイルのおしゃれな家の外観 (混合材サイディング、マルチカラーの外壁) の写真
ソルトレイクシティにあるトランジショナルスタイルのおしゃれな家の外観 (混合材サイディング、マルチカラーの外壁) の写真
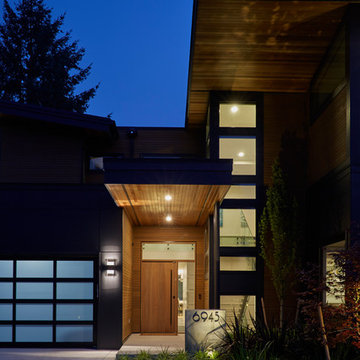
The entry is dripping in cedar, lighting up against the dusk sky.
シアトルにあるラグジュアリーな巨大なコンテンポラリースタイルのおしゃれな家の外観 (混合材サイディング) の写真
シアトルにあるラグジュアリーな巨大なコンテンポラリースタイルのおしゃれな家の外観 (混合材サイディング) の写真
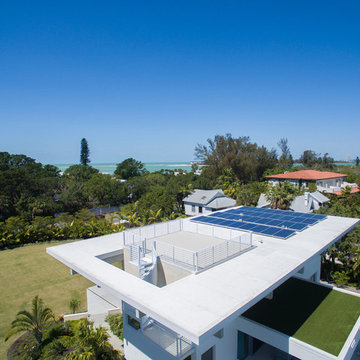
BeachHaus is built on a previously developed site on Siesta Key. It sits directly on the bay but has Gulf views from the upper floor and roof deck.
The client loved the old Florida cracker beach houses that are harder and harder to find these days. They loved the exposed roof joists, ship lap ceilings, light colored surfaces and inviting and durable materials.
Given the risk of hurricanes, building those homes in these areas is not only disingenuous it is impossible. Instead, we focused on building the new era of beach houses; fully elevated to comfy with FEMA requirements, exposed concrete beams, long eaves to shade windows, coralina stone cladding, ship lap ceilings, and white oak and terrazzo flooring.
The home is Net Zero Energy with a HERS index of -25 making it one of the most energy efficient homes in the US. It is also certified NGBS Emerald.
Photos by Ryan Gamma Photography
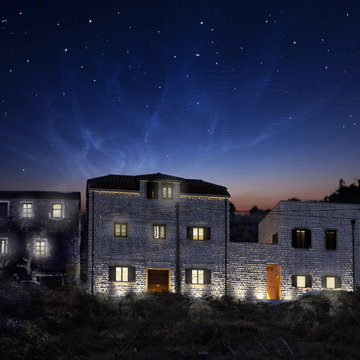
Front elevation with night illuminations, rocky hillside of the peninsula behind.
オックスフォードシャーにある地中海スタイルのおしゃれな家の外観 (石材サイディング、緑化屋根) の写真
オックスフォードシャーにある地中海スタイルのおしゃれな家の外観 (石材サイディング、緑化屋根) の写真
青い、ピンクの三階建ての家の写真
1


