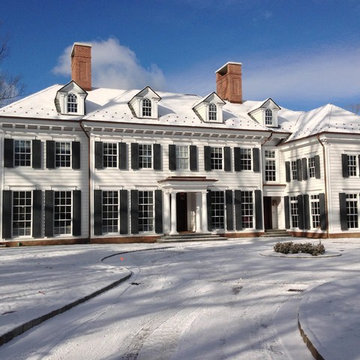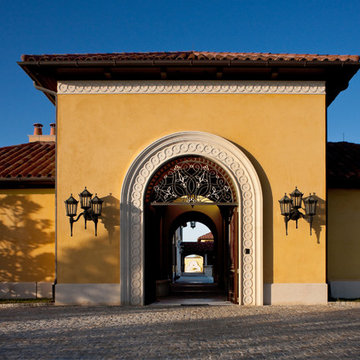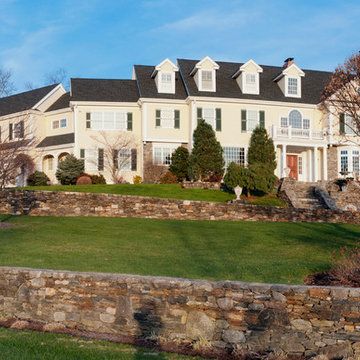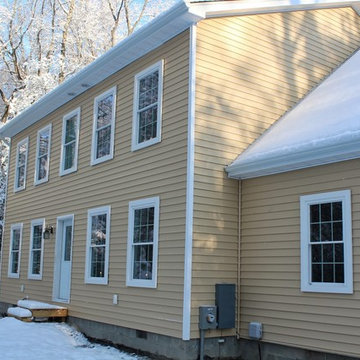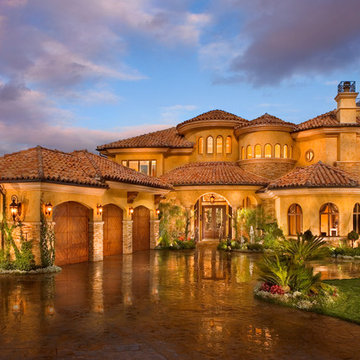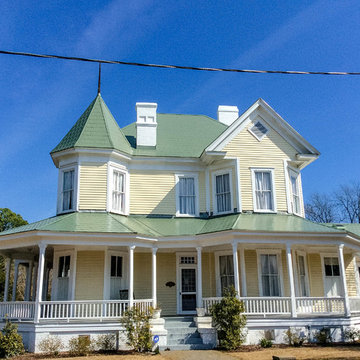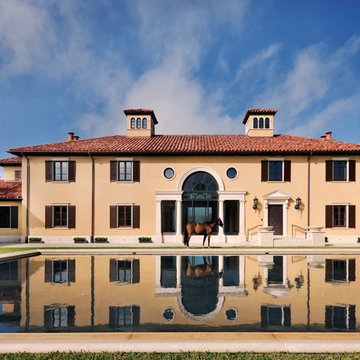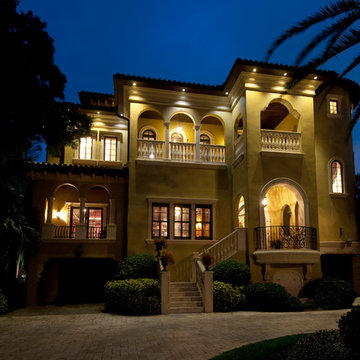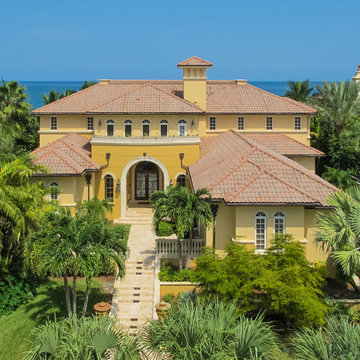巨大な青い、オレンジの家の外観 (黄色い外壁) の写真
絞り込み:
資材コスト
並び替え:今日の人気順
写真 1〜20 枚目(全 174 枚)
1/5
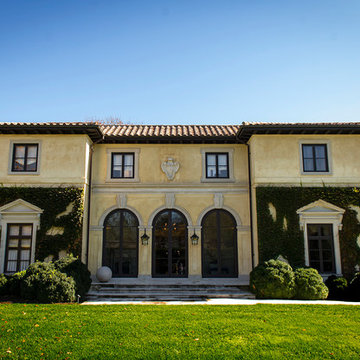
Exterior of Italian Villa style home in the Belle Meade area of Nashville, Tennessee, inspired by sixteenth-century architect Andrea Palladio’s Villa Saraceno. Architect: Brian O’Keefe Architect, P.C. | Interior Designer: Mary Spalding | Photographer: Alan Clark
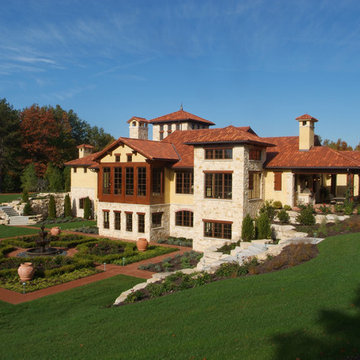
Leave a legacy. Reminiscent of Tuscan villas and country homes that dot the lush Italian countryside, this enduring European-style design features a lush brick courtyard with fountain, a stucco and stone exterior and a classic clay tile roof. Roman arches, arched windows, limestone accents and exterior columns add to its timeless and traditional appeal.
The equally distinctive first floor features a heart-of-the-home kitchen with a barrel-vaulted ceiling covering a large central island and a sitting/hearth room with fireplace. Also featured are a formal dining room, a large living room with a beamed and sloped ceiling and adjacent screened-in porch and a handy pantry or sewing room. Rounding out the first-floor offerings are an exercise room and a large master bedroom suite with his-and-hers closets. A covered terrace off the master bedroom offers a private getaway. Other nearby outdoor spaces include a large pergola and terrace and twin two-car garages.
The spacious lower-level includes a billiards area, home theater, a hearth room with fireplace that opens out into a spacious patio, a handy kitchenette and two additional bedroom suites. You’ll also find a nearby playroom/bunk room and adjacent laundry.
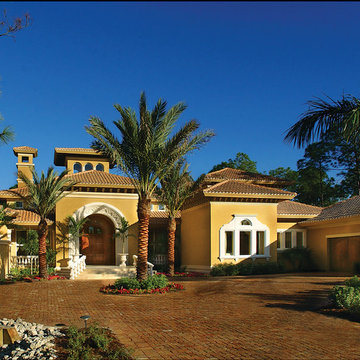
The Sater Design Collection's Alamosa (Plan #6940). Exterior.
マイアミにある高級な巨大な地中海スタイルのおしゃれな二階建ての家 (コンクリートサイディング、黄色い外壁) の写真
マイアミにある高級な巨大な地中海スタイルのおしゃれな二階建ての家 (コンクリートサイディング、黄色い外壁) の写真
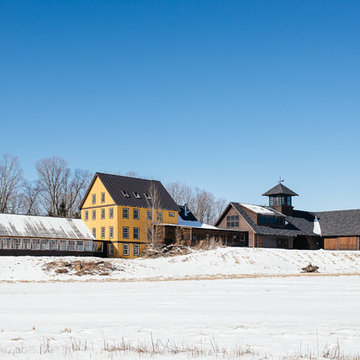
Modern Farmhouse with attached green house and barn.
バーリントンにある巨大なカントリー風のおしゃれな家の外観 (混合材サイディング、黄色い外壁) の写真
バーリントンにある巨大なカントリー風のおしゃれな家の外観 (混合材サイディング、黄色い外壁) の写真

Camp Wobegon is a nostalgic waterfront retreat for a multi-generational family. The home's name pays homage to a radio show the homeowner listened to when he was a child in Minnesota. Throughout the home, there are nods to the sentimental past paired with modern features of today.
The five-story home sits on Round Lake in Charlevoix with a beautiful view of the yacht basin and historic downtown area. Each story of the home is devoted to a theme, such as family, grandkids, and wellness. The different stories boast standout features from an in-home fitness center complete with his and her locker rooms to a movie theater and a grandkids' getaway with murphy beds. The kids' library highlights an upper dome with a hand-painted welcome to the home's visitors.
Throughout Camp Wobegon, the custom finishes are apparent. The entire home features radius drywall, eliminating any harsh corners. Masons carefully crafted two fireplaces for an authentic touch. In the great room, there are hand constructed dark walnut beams that intrigue and awe anyone who enters the space. Birchwood artisans and select Allenboss carpenters built and assembled the grand beams in the home.
Perhaps the most unique room in the home is the exceptional dark walnut study. It exudes craftsmanship through the intricate woodwork. The floor, cabinetry, and ceiling were crafted with care by Birchwood carpenters. When you enter the study, you can smell the rich walnut. The room is a nod to the homeowner's father, who was a carpenter himself.
The custom details don't stop on the interior. As you walk through 26-foot NanoLock doors, you're greeted by an endless pool and a showstopping view of Round Lake. Moving to the front of the home, it's easy to admire the two copper domes that sit atop the roof. Yellow cedar siding and painted cedar railing complement the eye-catching domes.

Architect: Robin McCarthy, Arch Studio, Inc.
Construction: Joe Arena Construction
Photography by Mark Pinkerton
サンフランシスコにあるラグジュアリーな巨大なカントリー風のおしゃれな家の外観 (漆喰サイディング、黄色い外壁) の写真
サンフランシスコにあるラグジュアリーな巨大なカントリー風のおしゃれな家の外観 (漆喰サイディング、黄色い外壁) の写真
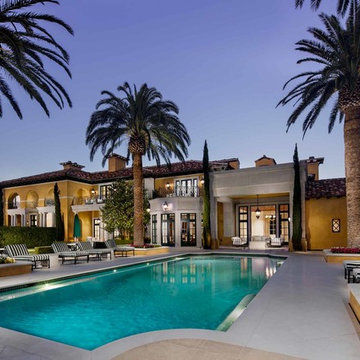
Photography : Velich Studio \ Shay Velich
Realtors: Shapiro and Sher Group
ベルリンにあるラグジュアリーな巨大なトロピカルスタイルのおしゃれな二階建ての家 (黄色い外壁) の写真
ベルリンにあるラグジュアリーな巨大なトロピカルスタイルのおしゃれな二階建ての家 (黄色い外壁) の写真
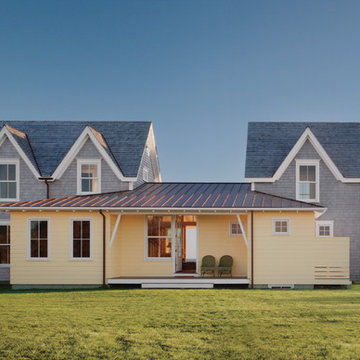
Marvin Windows & Doors
ローリーにある巨大なコンテンポラリースタイルのおしゃれな家の外観 (混合材サイディング、黄色い外壁) の写真
ローリーにある巨大なコンテンポラリースタイルのおしゃれな家の外観 (混合材サイディング、黄色い外壁) の写真

A simple desert plant palette complements the clean Modernist lines of this Arcadia-area home. Architect C.P. Drewett says the exterior color palette lightens the residence’s sculptural forms. “We also painted it in the springtime,” Drewett adds. “It’s a time of such rejuvenation, and every time I’m involved in a color palette during spring, it reflects that spirit.”
Featured in the November 2008 issue of Phoenix Home & Garden, this "magnificently modern" home is actually a suburban loft located in Arcadia, a neighborhood formerly occupied by groves of orange and grapefruit trees in Phoenix, Arizona. The home, designed by architect C.P. Drewett, offers breathtaking views of Camelback Mountain from the entire main floor, guest house, and pool area. These main areas "loft" over a basement level featuring 4 bedrooms, a guest room, and a kids' den. Features of the house include white-oak ceilings, exposed steel trusses, Eucalyptus-veneer cabinetry, honed Pompignon limestone, concrete, granite, and stainless steel countertops. The owners also enlisted the help of Interior Designer Sharon Fannin. The project was built by Sonora West Development of Scottsdale, AZ.
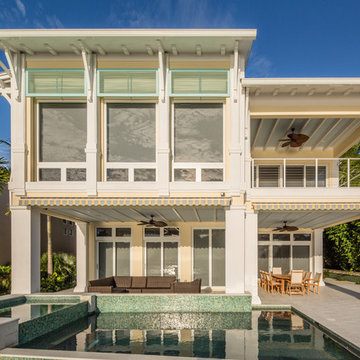
Modern take on Key West Tradition. Note the metal roof, funky colors (don't forget the sky blue outdoor ceilings!), awnings, shutters and outriggers.
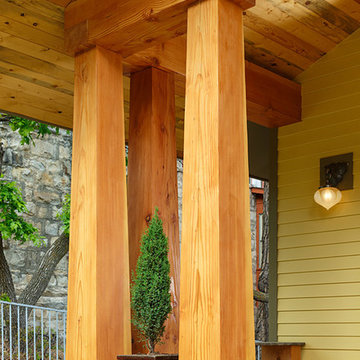
Photography by Marona Photography
Architecture + Structural Engineering by Reynolds Ash + Associates.
アルバカーキにある巨大なトラディショナルスタイルのおしゃれな二階建ての家 (混合材サイディング、黄色い外壁) の写真
アルバカーキにある巨大なトラディショナルスタイルのおしゃれな二階建ての家 (混合材サイディング、黄色い外壁) の写真
巨大な青い、オレンジの家の外観 (黄色い外壁) の写真
1
