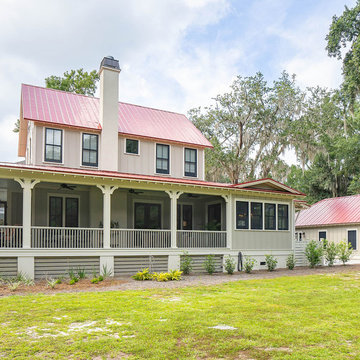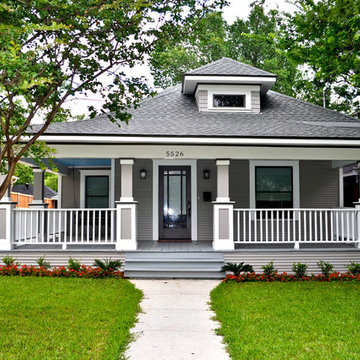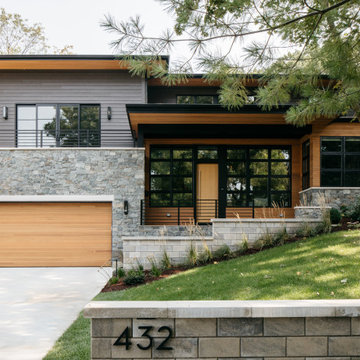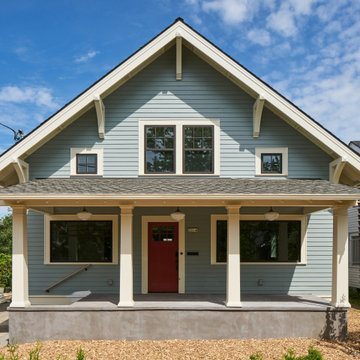青い、緑色の寄棟屋根の家の写真
絞り込み:
資材コスト
並び替え:今日の人気順
写真 1〜20 枚目(全 24,530 枚)
1/4

Vertical cedar, smooth stucco, clean white siding, and metal standing seam roof create a modern cottage aesthetic for curb appeal at the front exterior of this Laguna Beach home.

Front landscaping in Monterey, CA with hand cut Carmel stone on outside of custom home, paver driveway, custom fencing and entry way.
サンルイスオビスポにあるお手頃価格の中くらいなビーチスタイルのおしゃれな家の外観 (漆喰サイディング) の写真
サンルイスオビスポにあるお手頃価格の中くらいなビーチスタイルのおしゃれな家の外観 (漆喰サイディング) の写真

The Springvale with the Majura Facade a stunning display home you will adore visiting, for the inspiring and entertaining styling.
キャンベラにあるミッドセンチュリースタイルのおしゃれな家の外観 (コンクリートサイディング) の写真
キャンベラにあるミッドセンチュリースタイルのおしゃれな家の外観 (コンクリートサイディング) の写真

Modern Farmhouse. White & black. White board and batten siding combined with painted white brick. Wood posts and porch soffit for natural colors.
ソルトレイクシティにある高級な中くらいなカントリー風のおしゃれな家の外観 (混合材サイディング、混合材屋根) の写真
ソルトレイクシティにある高級な中くらいなカントリー風のおしゃれな家の外観 (混合材サイディング、混合材屋根) の写真

Jessie Preza Photography
ジャクソンビルにある高級なコンテンポラリースタイルのおしゃれな家の外観 (混合材サイディング、マルチカラーの外壁) の写真
ジャクソンビルにある高級なコンテンポラリースタイルのおしゃれな家の外観 (混合材サイディング、マルチカラーの外壁) の写真

Mountain craftsman style one and a half storey home, Energy-star certified, located in Brighton, Ontario.
Photo by © Daniel Vaughan (vaughangroup.ca)

The transformation of this ranch-style home in Carlsbad, CA, exemplifies a perfect blend of preserving the charm of its 1940s origins while infusing modern elements to create a unique and inviting space. By incorporating the clients' love for pottery and natural woods, the redesign pays homage to these preferences while enhancing the overall aesthetic appeal and functionality of the home. From building new decks and railings, surf showers, a reface of the home, custom light up address signs from GR Designs Line, and more custom elements to make this charming home pop.
The redesign carefully retains the distinctive characteristics of the 1940s style, such as architectural elements, layout, and overall ambiance. This preservation ensures that the home maintains its historical charm and authenticity while undergoing a modern transformation. To infuse a contemporary flair into the design, modern elements are strategically introduced. These modern twists add freshness and relevance to the space while complementing the existing architectural features. This balanced approach creates a harmonious blend of old and new, offering a timeless appeal.
The design concept revolves around the clients' passion for pottery and natural woods. These elements serve as focal points throughout the home, lending a sense of warmth, texture, and earthiness to the interior spaces. By integrating pottery-inspired accents and showcasing the beauty of natural wood grains, the design celebrates the clients' interests and preferences. A key highlight of the redesign is the use of custom-made tile from Japan, reminiscent of beautifully glazed pottery. This bespoke tile adds a touch of artistry and craftsmanship to the home, elevating its visual appeal and creating a unique focal point. Additionally, fabrics that evoke the elements of the ocean further enhance the connection with the surrounding natural environment, fostering a serene and tranquil atmosphere indoors.
The overall design concept aims to evoke a warm, lived-in feeling, inviting occupants and guests to relax and unwind. By incorporating elements that resonate with the clients' personal tastes and preferences, the home becomes more than just a living space—it becomes a reflection of their lifestyle, interests, and identity.
In summary, the redesign of this ranch-style home in Carlsbad, CA, successfully merges the charm of its 1940s origins with modern elements, creating a space that is both timeless and distinctive. Through careful attention to detail, thoughtful selection of materials, rebuilding of elements outside to add character, and a focus on personalization, the home embodies a warm, inviting atmosphere that celebrates the clients' passions and enhances their everyday living experience.
This project is on the same property as the Carlsbad Cottage and is a great journey of new and old.
Redesign of the kitchen, bedrooms, and common spaces, custom-made tile, appliances from GE Monogram Cafe, bedroom window treatments custom from GR Designs Line, Lighting and Custom Address Signs from GR Designs Line, Custom Surf Shower, and more.

This modern waterfront home was built for today’s contemporary lifestyle with the comfort of a family cottage. Walloon Lake Residence is a stunning three-story waterfront home with beautiful proportions and extreme attention to detail to give both timelessness and character. Horizontal wood siding wraps the perimeter and is broken up by floor-to-ceiling windows and moments of natural stone veneer.
The exterior features graceful stone pillars and a glass door entrance that lead into a large living room, dining room, home bar, and kitchen perfect for entertaining. With walls of large windows throughout, the design makes the most of the lakefront views. A large screened porch and expansive platform patio provide space for lounging and grilling.
Inside, the wooden slat decorative ceiling in the living room draws your eye upwards. The linear fireplace surround and hearth are the focal point on the main level. The home bar serves as a gathering place between the living room and kitchen. A large island with seating for five anchors the open concept kitchen and dining room. The strikingly modern range hood and custom slab kitchen cabinets elevate the design.
The floating staircase in the foyer acts as an accent element. A spacious master suite is situated on the upper level. Featuring large windows, a tray ceiling, double vanity, and a walk-in closet. The large walkout basement hosts another wet bar for entertaining with modern island pendant lighting.
Walloon Lake is located within the Little Traverse Bay Watershed and empties into Lake Michigan. It is considered an outstanding ecological, aesthetic, and recreational resource. The lake itself is unique in its shape, with three “arms” and two “shores” as well as a “foot” where the downtown village exists. Walloon Lake is a thriving northern Michigan small town with tons of character and energy, from snowmobiling and ice fishing in the winter to morel hunting and hiking in the spring, boating and golfing in the summer, and wine tasting and color touring in the fall.

This beautifully renovated ranch home staged by BA Staging & Interiors is located in Stamford, Connecticut, and includes 4 beds, over 4 and a half baths, and is 5,500 square feet.
The staging was designed for contemporary luxury and to emphasize the sophisticated finishes throughout the home.
This open concept dining and living room provides plenty of space to relax as a family or entertain.
No detail was spared in this home’s construction. Beautiful landscaping provides privacy and completes this luxury experience.

For this home, we really wanted to create an atmosphere of cozy. A "lived in" farmhouse. We kept the colors light throughout the home, and added contrast with black interior windows, and just a touch of colors on the wall. To help create that cozy and comfortable vibe, we added in brass accents throughout the home. You will find brass lighting and hardware throughout the home. We also decided to white wash the large two story fireplace that resides in the great room. The white wash really helped us to get that "vintage" look, along with the over grout we had applied to it. We kept most of the metals warm, using a lot of brass and polished nickel. One of our favorite features is the vintage style shiplap we added to most of the ceiling on the main floor...and of course no vintage inspired home would be complete without true vintage rustic beams, which we placed in the great room, fireplace mantel and the master bedroom.

Modern farmhouse describes this open concept, light and airy ranch home with modern and rustic touches. Precisely positioned on a large lot the owners enjoy gorgeous sunrises from the back left corner of the property with no direct sunlight entering the 14’x7’ window in the front of the home. After living in a dark home for many years, large windows were definitely on their wish list. Three generous sliding glass doors encompass the kitchen, living and great room overlooking the adjacent horse farm and backyard pond. A rustic hickory mantle from an old Ohio barn graces the fireplace with grey stone and a limestone hearth. Rustic brick with scraped mortar adds an unpolished feel to a beautiful built-in buffet.

Charming cottage featuring Winter Haven brick using Federal White mortar.
他の地域にある高級な中くらいなトラディショナルスタイルのおしゃれな家の外観 (レンガサイディング) の写真
他の地域にある高級な中くらいなトラディショナルスタイルのおしゃれな家の外観 (レンガサイディング) の写真
青い、緑色の寄棟屋根の家の写真
1







