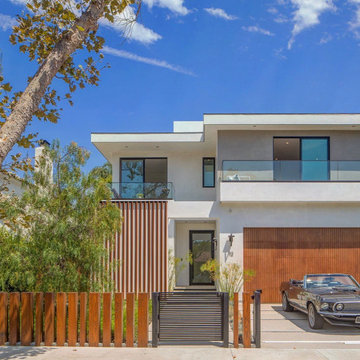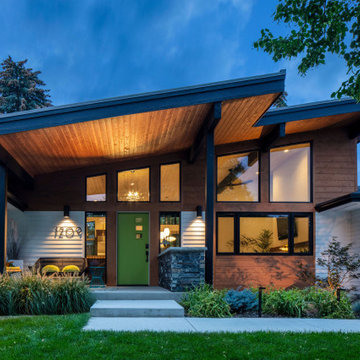青い、ブラウンの白い家 (全タイプのサイディング素材) の写真
絞り込み:
資材コスト
並び替え:今日の人気順
写真 1〜20 枚目(全 21,030 枚)
1/5

This Lincoln Park renovation transformed a conventionally built Chicago two-flat into a custom single-family residence with a modern, open floor plan. The white masonry exterior paired with new black windows brings a contemporary edge to this city home.

This gorgeous modern farmhouse features hardie board board and batten siding with stunning black framed Pella windows. The soffit lighting accents each gable perfectly and creates the perfect farmhouse.

Mill House façade, design and photography by Duncan McRoberts...
ポートランドにあるお手頃価格のカントリー風のおしゃれな家の外観の写真
ポートランドにあるお手頃価格のカントリー風のおしゃれな家の外観の写真
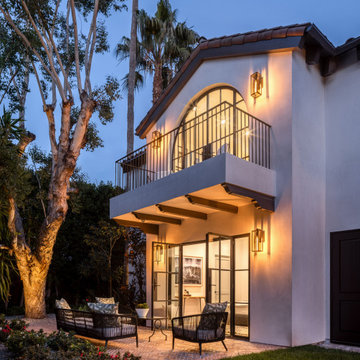
This modern Spanish residence evolved from unremarkable to sophisticated, proving that any space can become a dream home.
ロサンゼルスにある高級な中くらいな地中海スタイルのおしゃれな家の外観 (漆喰サイディング) の写真
ロサンゼルスにある高級な中くらいな地中海スタイルのおしゃれな家の外観 (漆喰サイディング) の写真

The front porch of the existing house remained. It made a good proportional guide for expanding the 2nd floor. The master bathroom bumps out to the side. And, hand sawn wood brackets hold up the traditional flying-rafter eaves.
Max Sall Photography

This little white cottage has been a hit! See our project " Little White Cottage for more photos. We have plans from 1379SF to 2745SF.
チャールストンにあるお手頃価格の小さなトラディショナルスタイルのおしゃれな家の外観 (コンクリート繊維板サイディング) の写真
チャールストンにあるお手頃価格の小さなトラディショナルスタイルのおしゃれな家の外観 (コンクリート繊維板サイディング) の写真

Inspired by the majesty of the Northern Lights and this family's everlasting love for Disney, this home plays host to enlighteningly open vistas and playful activity. Like its namesake, the beloved Sleeping Beauty, this home embodies family, fantasy and adventure in their truest form. Visions are seldom what they seem, but this home did begin 'Once Upon a Dream'. Welcome, to The Aurora.
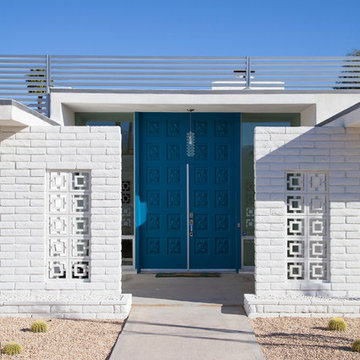
The two blue doors and block work are original to the house built in 1969 in Rancho Mirage, CA.
ロサンゼルスにあるお手頃価格のミッドセンチュリースタイルのおしゃれな家の外観 (レンガサイディング) の写真
ロサンゼルスにあるお手頃価格のミッドセンチュリースタイルのおしゃれな家の外観 (レンガサイディング) の写真
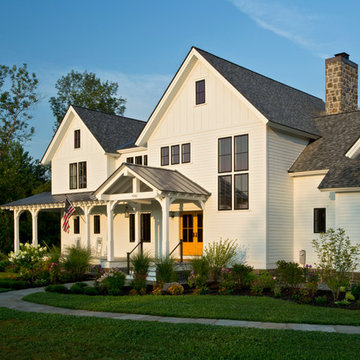
Seven standing seam metal roof gables rise above the level site
Scott Bergmann Photography
他の地域にあるカントリー風のおしゃれな家の外観 (混合材屋根) の写真
他の地域にあるカントリー風のおしゃれな家の外観 (混合材屋根) の写真
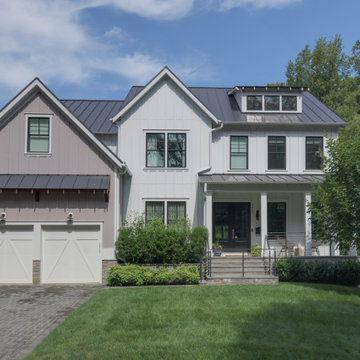
This modern farmhouse built in 2018 features a metal roof with board and batten siding. The home features black windows and metal railings, typical of the modern farmhouse style. The exterior patio includes a retractable awning, a built in kitchen, a flagstone patio and outdoor fireplace with ample space for seating and dining.
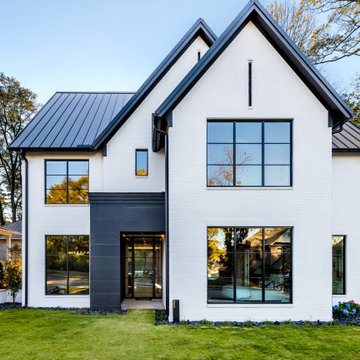
Modern Contrast Exterior, White Brick
他の地域にある高級なコンテンポラリースタイルのおしゃれな家の外観 (レンガサイディング) の写真
他の地域にある高級なコンテンポラリースタイルのおしゃれな家の外観 (レンガサイディング) の写真
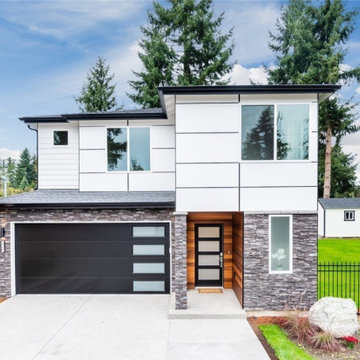
Front view. View plan THD-8743: https://www.thehousedesigners.com/plan/polishchuk-residence-8743/

This new, custom home is designed to blend into the existing “Cottage City” neighborhood in Linden Hills. To accomplish this, we incorporated the “Gambrel” roof form, which is a barn-shaped roof that reduces the scale of a 2-story home to appear as a story-and-a-half. With a Gambrel home existing on either side, this is the New Gambrel on the Block.
This home has a traditional--yet fresh--design. The columns, located on the front porch, are of the Ionic Classical Order, with authentic proportions incorporated. Next to the columns is a light, modern, metal railing that stands in counterpoint to the home’s classic frame. This balance of traditional and fresh design is found throughout the home.

Fresh, classic white styling with brick accents and black trim
グランドラピッズにある中くらいなカントリー風のおしゃれな家の外観 (コンクリート繊維板サイディング、縦張り) の写真
グランドラピッズにある中くらいなカントリー風のおしゃれな家の外観 (コンクリート繊維板サイディング、縦張り) の写真
青い、ブラウンの白い家 (全タイプのサイディング素材) の写真
1




