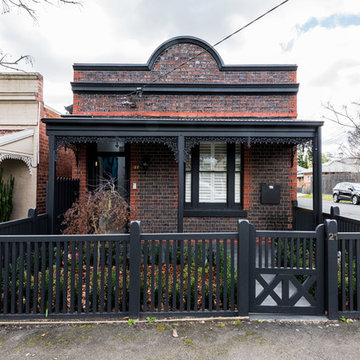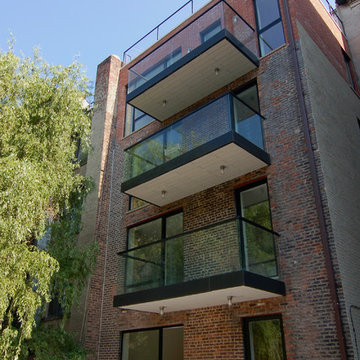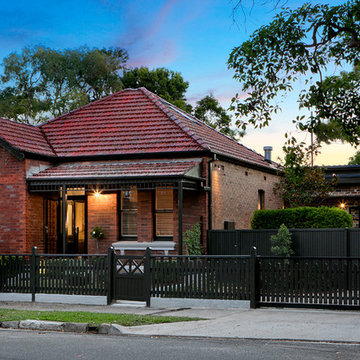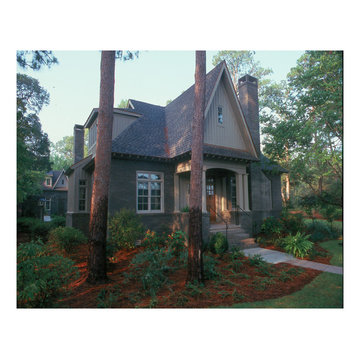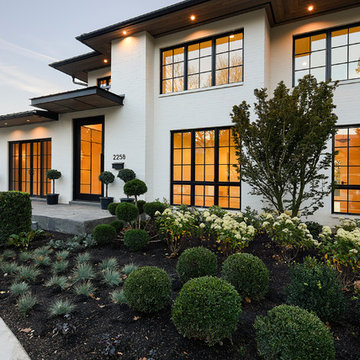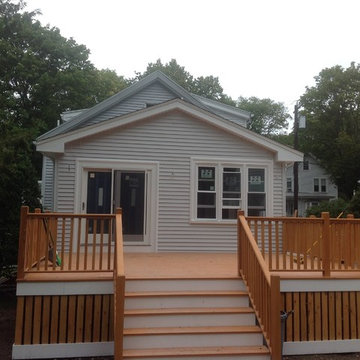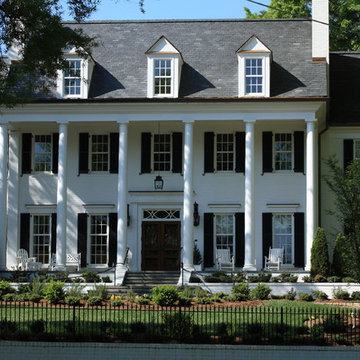黒い家の外観 (レンガサイディング、ビニールサイディング) の写真
絞り込み:
資材コスト
並び替え:今日の人気順
写真 1〜20 枚目(全 5,302 枚)
1/4
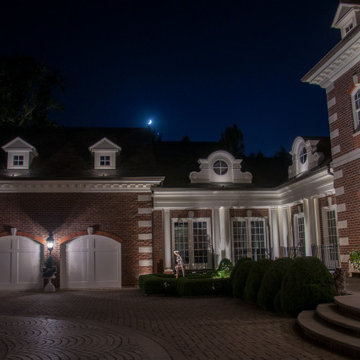
Outdoor Lighting Shows Stunning Exteriors from Dusk to Midnight
シンシナティにある高級な巨大なトラディショナルスタイルのおしゃれな家の外観 (レンガサイディング) の写真
シンシナティにある高級な巨大なトラディショナルスタイルのおしゃれな家の外観 (レンガサイディング) の写真
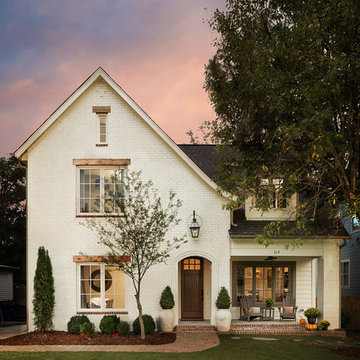
Tommy Daspit is an Architectural, Commercial, Real Estate, and Google Maps Business View Trusted photographer in Birmingham, Alabama. Tommy provides the best in commercial photography in the southeastern United States (Alabama, Georgia, North Carolina, South Carolina, Florida, Mississippi, Louisiana, and Tennessee).
View more of his work on his homepage: http://tommmydaspit.com
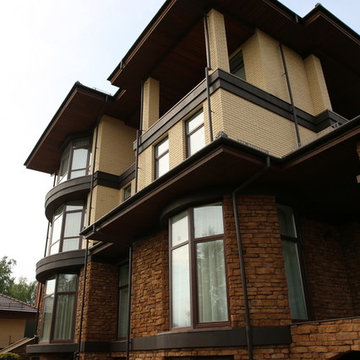
В цоколе расположены все технические помещения, включая комнату персонала и мастерскую
モスクワにある高級な巨大なトラディショナルスタイルのおしゃれな家の外観 (レンガサイディング) の写真
モスクワにある高級な巨大なトラディショナルスタイルのおしゃれな家の外観 (レンガサイディング) の写真
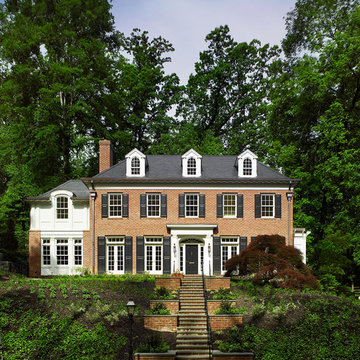
Our client was drawn to the property in Wesley Heights as it was in an established neighborhood of stately homes, on a quiet street with views of park. They wanted a traditional home for their young family with great entertaining spaces that took full advantage of the site.
The site was the challenge. The natural grade of the site was far from traditional. The natural grade at the rear of the property was about thirty feet above the street level. Large mature trees provided shade and needed to be preserved.
The solution was sectional. The first floor level was elevated from the street by 12 feet, with French doors facing the park. We created a courtyard at the first floor level that provide an outdoor entertaining space, with French doors that open the home to the courtyard.. By elevating the first floor level, we were able to allow on-grade parking and a private direct entrance to the lower level pub "Mulligans". An arched passage affords access to the courtyard from a shared driveway with the neighboring homes, while the stone fountain provides a focus.
A sweeping stone stair anchors one of the existing mature trees that was preserved and leads to the elevated rear garden. The second floor master suite opens to a sitting porch at the level of the upper garden, providing the third level of outdoor space that can be used for the children to play.
The home's traditional language is in context with its neighbors, while the design allows each of the three primary levels of the home to relate directly to the outside.
Builder: Peterson & Collins, Inc
Photos © Anice Hoachlander

The shed design was inspired by the existing front entry for the residence.
シカゴにあるトラディショナルスタイルのおしゃれな家の外観 (レンガサイディング) の写真
シカゴにあるトラディショナルスタイルのおしゃれな家の外観 (レンガサイディング) の写真
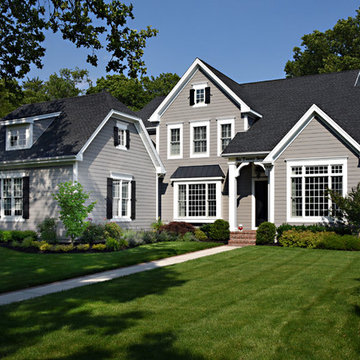
Custom Home - 3,900 square feet, 4 Bedrooms, three Full Bathrooms, two Half Bathrooms with 3-car Garage.
フィラデルフィアにあるトラディショナルスタイルのおしゃれな家の外観 (ビニールサイディング) の写真
フィラデルフィアにあるトラディショナルスタイルのおしゃれな家の外観 (ビニールサイディング) の写真
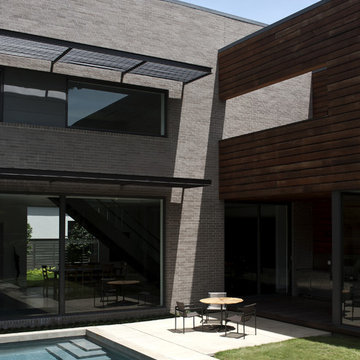
Looking back at house from pool courtyard
Photo by Jack Thompson Photography
ヒューストンにあるモダンスタイルのおしゃれな家の外観 (レンガサイディング) の写真
ヒューストンにあるモダンスタイルのおしゃれな家の外観 (レンガサイディング) の写真
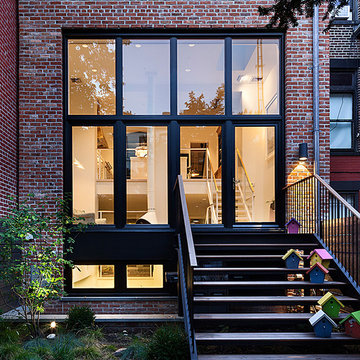
Photography by Francis Dzikowski / OTTO
ニューヨークにあるコンテンポラリースタイルのおしゃれな家の外観 (レンガサイディング) の写真
ニューヨークにあるコンテンポラリースタイルのおしゃれな家の外観 (レンガサイディング) の写真
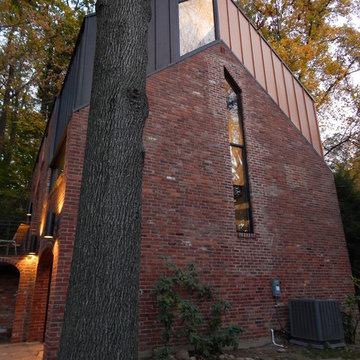
Paolasquare International and Chris Spielmann
ワシントンD.C.にあるラグジュアリーな巨大なコンテンポラリースタイルのおしゃれな家の外観 (レンガサイディング) の写真
ワシントンD.C.にあるラグジュアリーな巨大なコンテンポラリースタイルのおしゃれな家の外観 (レンガサイディング) の写真
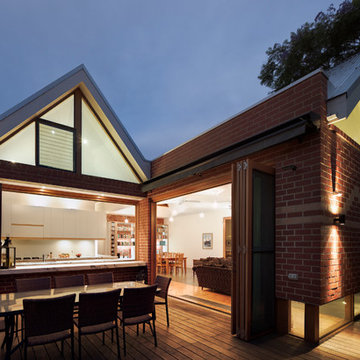
The internal living spaces expand into the courtyard for seamless indoor / outdoor living. Photo by Peter Bennetts
メルボルンにある高級な中くらいなコンテンポラリースタイルのおしゃれな家の外観 (レンガサイディング) の写真
メルボルンにある高級な中くらいなコンテンポラリースタイルのおしゃれな家の外観 (レンガサイディング) の写真
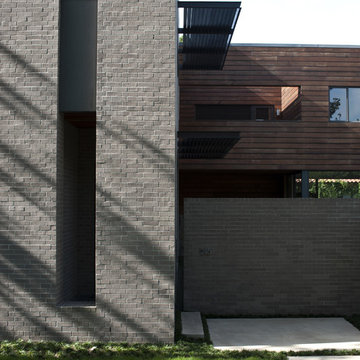
Intersecting volumes of grey brick and cypress wood rain screen define the house. Zinc cladding and trim is used on both volumes to unify the composition. Together these three materials give the house a deep, rich palette that is both approachable and awe inspiring.
Photo by Jack Thompson Photography
黒い家の外観 (レンガサイディング、ビニールサイディング) の写真
1

