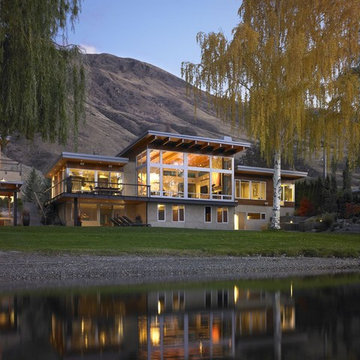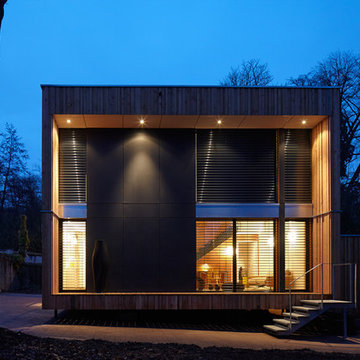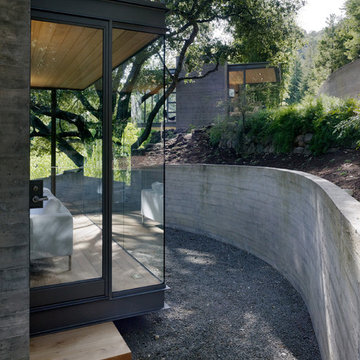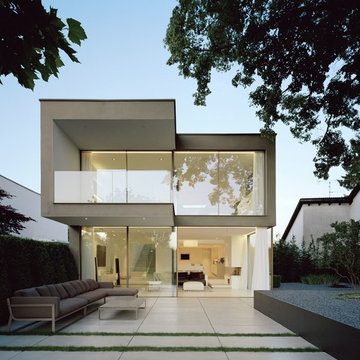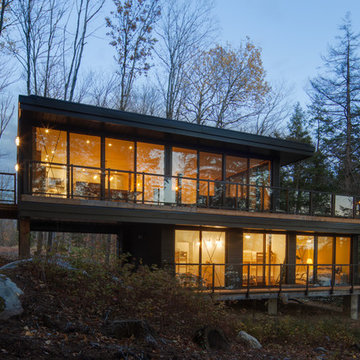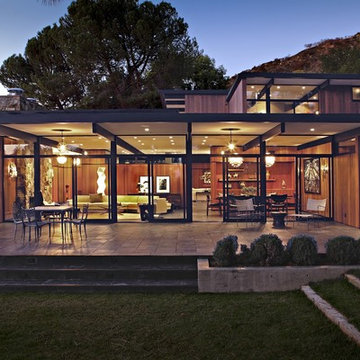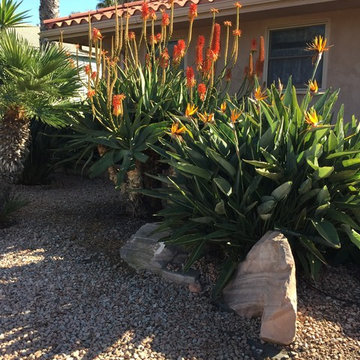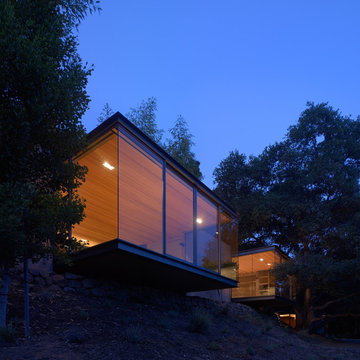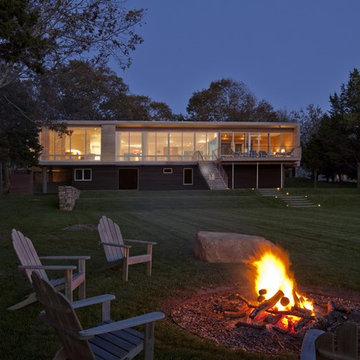小さな、中くらいな黒い家の外観 (アドベサイディング、ガラスサイディング) の写真
絞り込み:
資材コスト
並び替え:今日の人気順
写真 1〜20 枚目(全 115 枚)

Front entrance to home. Main residential enterance is the walkway to the blue door. The ground floor is the owner's metal works studio.
Anice Hochlander, Hoachlander Davis Photography LLC

Designed by award winning architect Clint Miller, this North Scottsdale property has been featured in Phoenix Home and Garden's 30th Anniversary edition (January 2010). The home was chosen for its authenticity to the Arizona Desert. Built in 2005 the property is an example of territorial architecture featuring a central courtyard as well as two additional garden courtyards. Clint's loyalty to adobe's structure is seen in his use of arches throughout. The chimneys and parapets add interesting vertical elements to the buildings. The parapets were capped using Chocolate Flagstone from Northern Arizona and the scuppers were crafted of copper to stay consistent with the home's Arizona heritage.
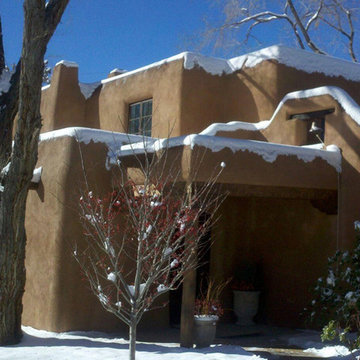
Morning on a snowy santa fe winters day brings sun to the front entrance of this classic pueblo revival home
アルバカーキにある高級な中くらいなサンタフェスタイルのおしゃれな家の外観 (アドベサイディング) の写真
アルバカーキにある高級な中くらいなサンタフェスタイルのおしゃれな家の外観 (アドベサイディング) の写真
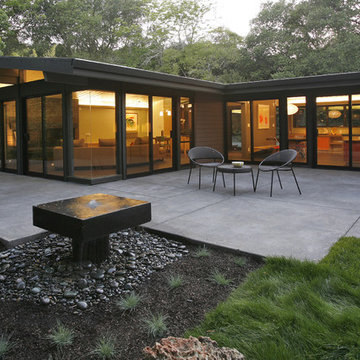
A mid-century home fallen in disrepair was brought back to life and modernized retaining its original spirit without adding square footage, re-using many original features and enhancing it with eco-friendly materials and techniques.
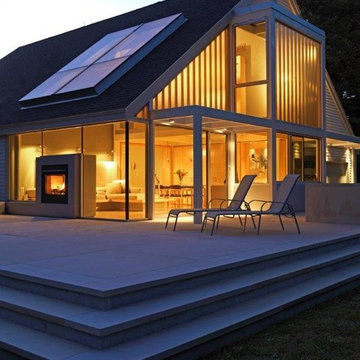
Outdoor lounge are and patio outside Communal Retreat. Exterior view of the two-sided fireplace.
ボストンにある中くらいなコンテンポラリースタイルのおしゃれな家の外観 (ガラスサイディング、マルチカラーの外壁) の写真
ボストンにある中くらいなコンテンポラリースタイルのおしゃれな家の外観 (ガラスサイディング、マルチカラーの外壁) の写真
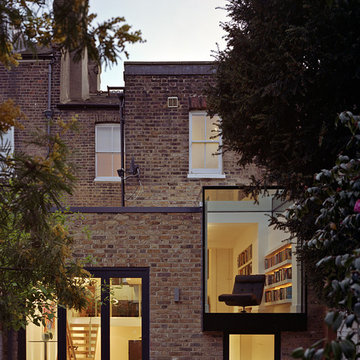
Beautiful Culmax Glass Box - Oriel Bay Window Extension to a standard Victorian Home, Lets in more light and creates a contemporary feature
ロンドンにある中くらいなコンテンポラリースタイルのおしゃれな平屋 (ガラスサイディング) の写真
ロンドンにある中くらいなコンテンポラリースタイルのおしゃれな平屋 (ガラスサイディング) の写真

Modern glass house set in the landscape evokes a midcentury vibe. A modern gas fireplace divides the living area with a polished concrete floor from the greenhouse with a gravel floor. The frame is painted steel with aluminum sliding glass door. The front features a green roof with native grasses and the rear is covered with a glass roof.
Photo by: Gregg Shupe Photography

Nagold 2012 für haefele
Die großen, bislang ungenutzten Flachdächer mitten in den Städten zu erschließen, ist der
Grundgedanke, auf dem die Idee des
Loftcube basiert. Der Berliner Designer Werner Aisslinger will mit leichten, mobilen
Wohneinheiten diesen neuen, sonnigen
Lebensraum im großen Stil eröffnen und
vermarkten. Nach zweijährigen Vorarbeiten
präsentierten die Planer im Jahr 2003 den
Prototypen ihrer modularen Wohneinheiten
auf dem Flachdach des Universal Music
Gebäudes in Berlin.
Der Loftcube besteht aus einem Tragwerk mit aufgesteckten Fassadenelementen und einem variablen inneren Ausbausystem. Schneller als ein ein Fertighaus ist er innerhalb von 2-3 Tagen inklusive Innenausbau komplett aufgestellt. Zudem lässt sich der Loftcube in der gleichen Zeit auch wieder abbauen und an einen anderen Ort transportieren. Der Loftcube bietet bei Innenabmessungen von 6,25 x 6,25 m etwa 39 m2 Wohnfläche. Die nächst größere Einheit bietet bei rechteckigem Grundriss eine Raumgröße von 55 m2. Ausgehend von diesen Grundmodulen können - durch Brücken miteinander verbundener Einzelelemente - ganze Wohnlandschaften errichtet werden. Je nach Anforderung kann so die Wohnfläche im Laufe der Zeit den Bedürfnissen der Nutzer immer wieder angepasst werden. Die gewünschte Mobilität gewährleistet die auf
Containermaße begrenzte Größe aller
Bauteile. design: studio aisslinger Foto: Aisslinger
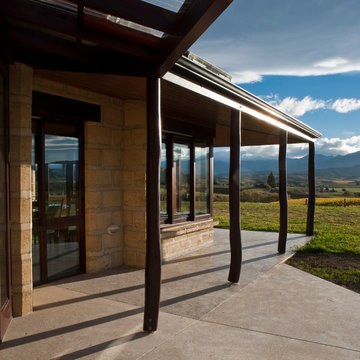
The house was designed for an active couple who loved being in the outdoors. The brief was to create a small house that worked well during inclement weather when outdoor pursuits were cancelled. The couple wanted a choice of living courtyards that provided sheltered options from the wind. The design also took advantage of the stunning views of the Western Mountains. The clients wanted to use sustainable materials and passive solar heating to minimise their environmental footprint. The house is constructed of cement stabilized adobe block with hand crafted timber detailing. A new owner commissioned us to design a sympathetic extension to the house.
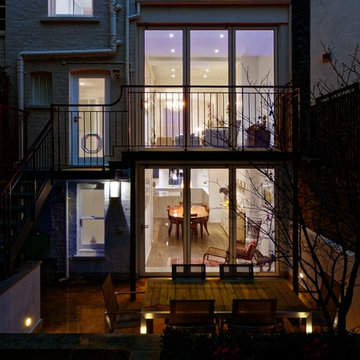
A complete refurbishment of an elegant Victorian terraced house within a sensitive conservation area. The project included a two storey glass extension and balcony to the rear, a feature glass stair to the new kitchen/dining room and an en-suite dressing and bathroom. The project was constructed over three phases and we worked closely with the client to create their ideal solution.
小さな、中くらいな黒い家の外観 (アドベサイディング、ガラスサイディング) の写真
1
