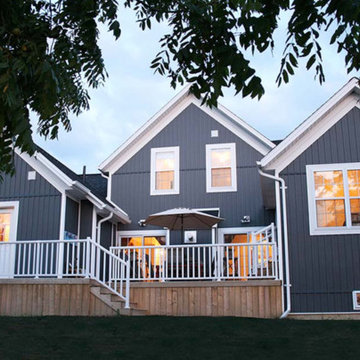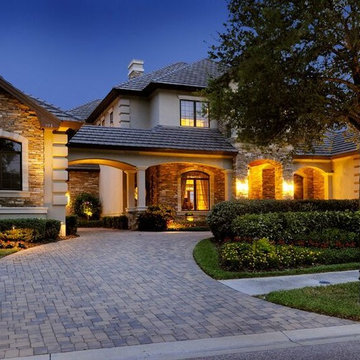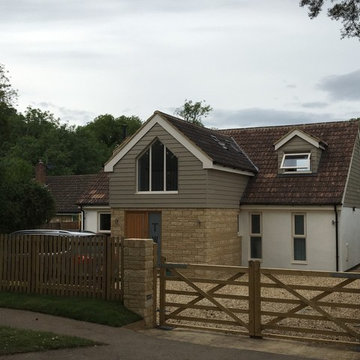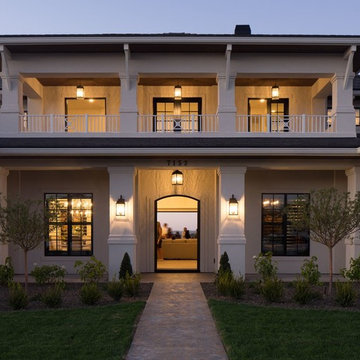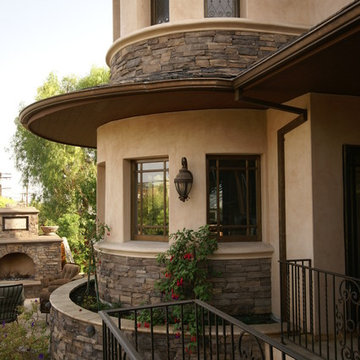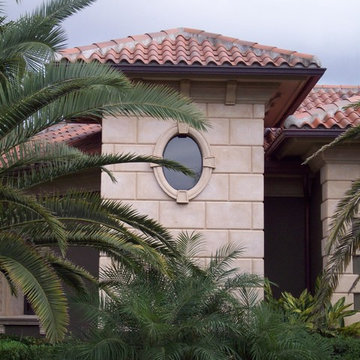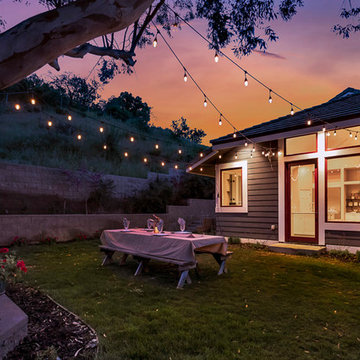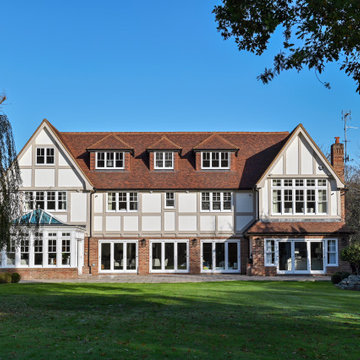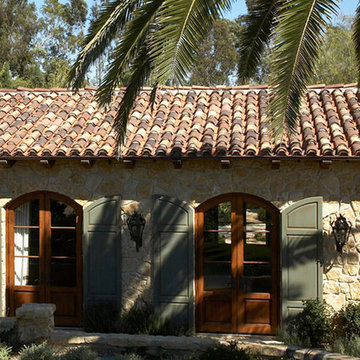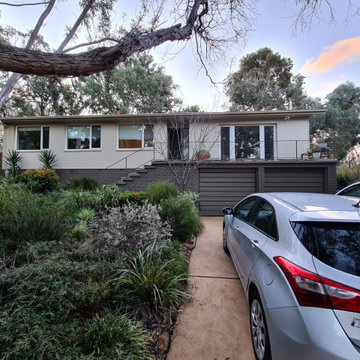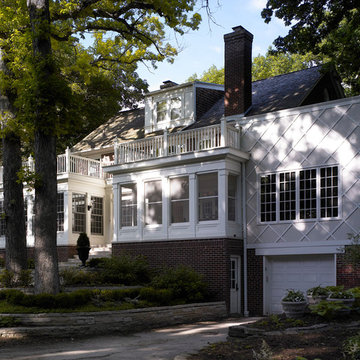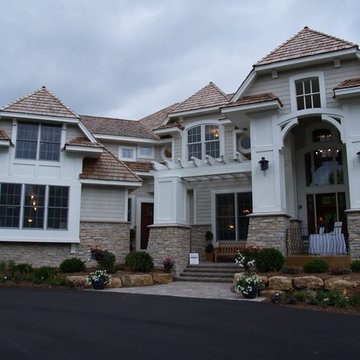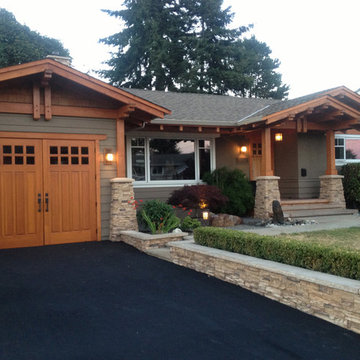黒い瓦屋根の家 (コンクリート繊維板サイディング、混合材サイディング) の写真
絞り込み:
資材コスト
並び替え:今日の人気順
写真 1〜20 枚目(全 229 枚)
1/5
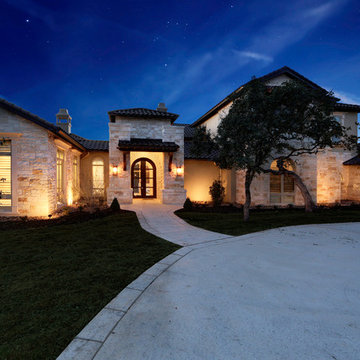
Don't let the Tuscan exterior of this home fool you. The inside of the home is a modern masterpiece. Featuring golden & beige tones with cream and gold Sisterdale Limestone, this is a classic exterior.
Julie Nader - Photography credit
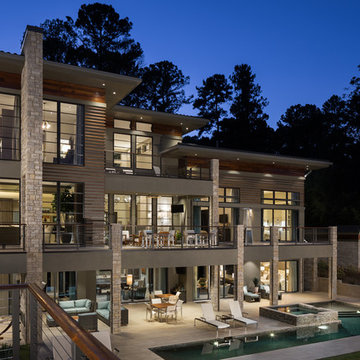
Twilight exterior of Modern Home by Alexander Modern Homes in Muscle Shoals Alabama, and Phil Kean Design by Birmingham Alabama based architectural and interiors photographer Tommy Daspit. See more of his work at http://tommydaspit.com
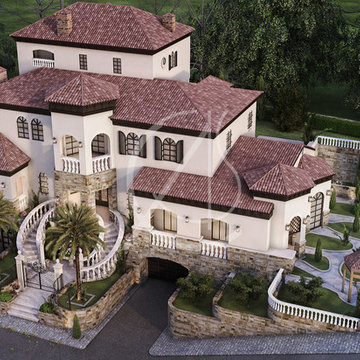
Bird's eye view of the luxury Mediterranean house situated within a Lebanese forest landscape, multi-levelled roof line creates an interesting asymmetrical building form, the combination of terracotta roof tiles, off-white stucco and stone base create a warm Mediterranean look, an outdoor area with a private pool provide a relaxing recreational space for the residents.
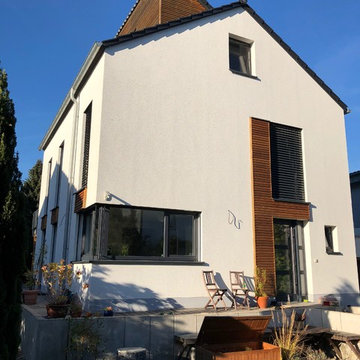
An der Straßenseite haben wir das alte Satteldach belassen. Die Fassadenöffungen wurden neu sortiert. Im Erdgeschoss haben wir eine Übereck-Verglasung erstellt.
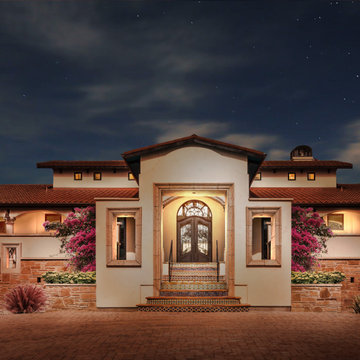
Beating the heat comes naturally with this beautiful Hacienda style home. Nestled into the trees with deep porches on the front and back to create shade is a big feature. The high ceilings in the main living portion of the home allow for heat rise while the small traditional hacienda style windows above allow light to enter the room with hardly any heat gain. The cool tile floors assist with heat dissipation throughout the home. All in all a dream home for the Texas Hill Country.

These built-in copper gutters were designed specifically for this slate roof home.
ボストンにあるトラディショナルスタイルのおしゃれな家の外観 (混合材サイディング) の写真
ボストンにあるトラディショナルスタイルのおしゃれな家の外観 (混合材サイディング) の写真
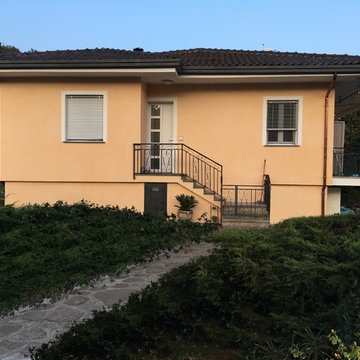
Progetto che ha interessato la ristrutturazione di un fabbricato anni 70. Tramite il progetto si è voluto rinnovare l'estetica del fabbricato secondo le esigenze della committenza.
Fotografia e progetto dell' Architetto Francesco Antoniazza
黒い瓦屋根の家 (コンクリート繊維板サイディング、混合材サイディング) の写真
1
