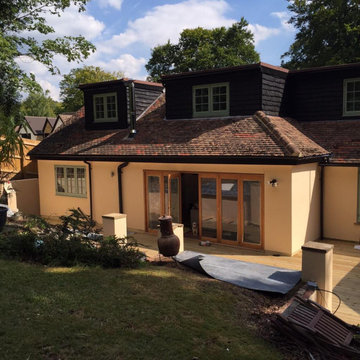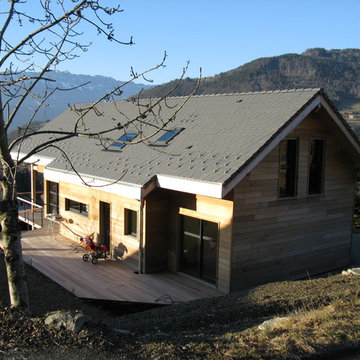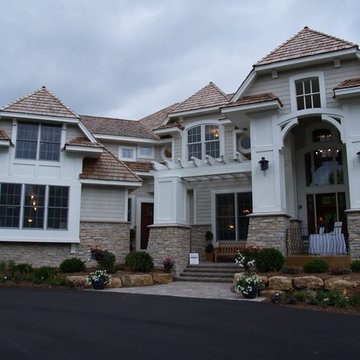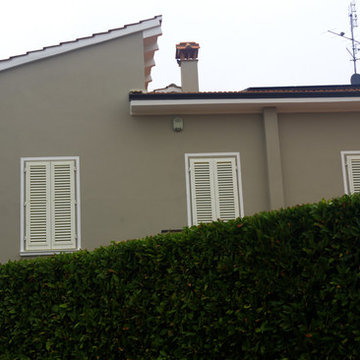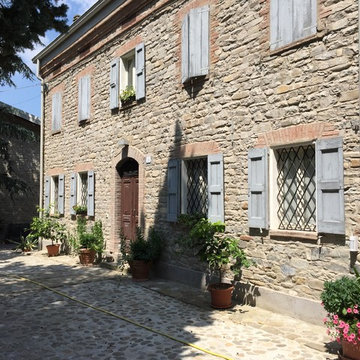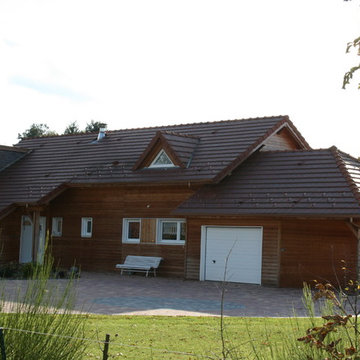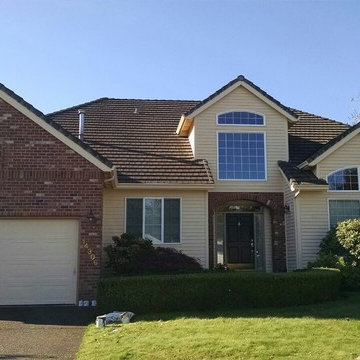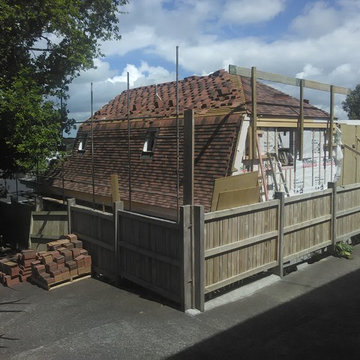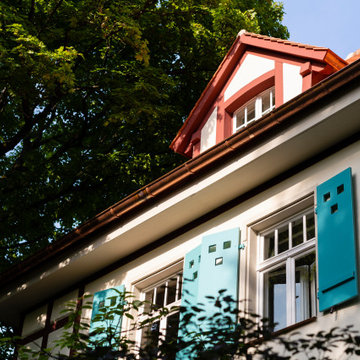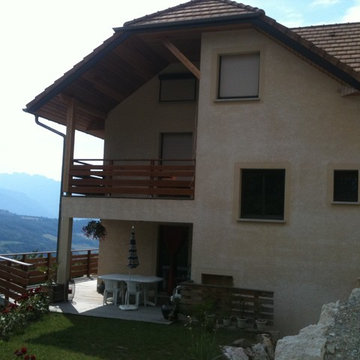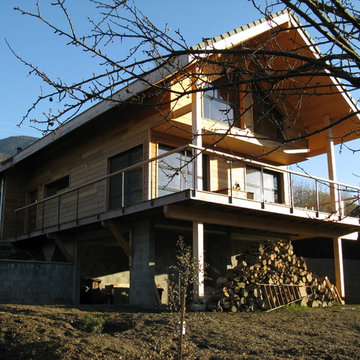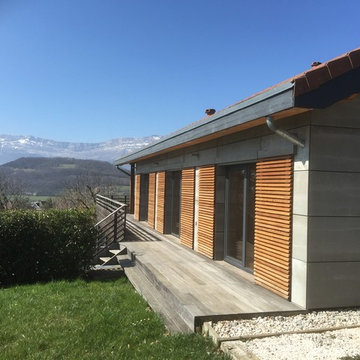黒い家の外観の写真
絞り込み:
資材コスト
並び替え:今日の人気順
写真 1〜20 枚目(全 23 枚)
1/5

These built-in copper gutters were designed specifically for this slate roof home.
ボストンにあるトラディショナルスタイルのおしゃれな家の外観 (混合材サイディング) の写真
ボストンにあるトラディショナルスタイルのおしゃれな家の外観 (混合材サイディング) の写真
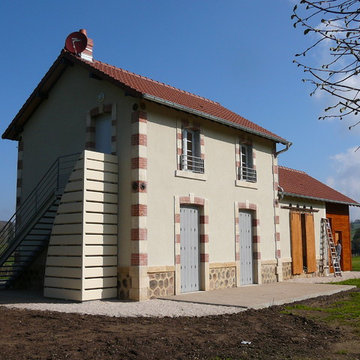
Le projet a consisté à rénover le bâti existant tout autant qu’à lui ajouter une touche de modernité Ainsi l’image patrimoniale est conservée grâce au travail minutieux des entreprises. Les modifications contemporaines prennent forme par les matériaux nouveaux ajoutés : le bois pour l’extension et le métal pour l’escalier.
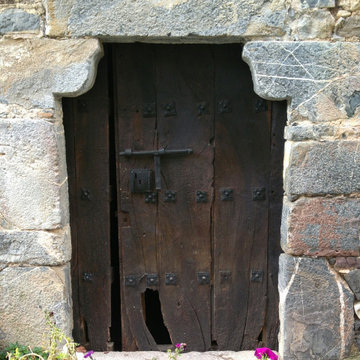
Entrada lateral estado previo.
他の地域にあるお手頃価格のカントリー風のおしゃれな家の外観 (石材サイディング) の写真
他の地域にあるお手頃価格のカントリー風のおしゃれな家の外観 (石材サイディング) の写真
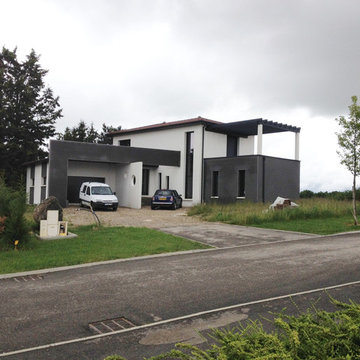
Vue globale après travaux.
Maison : 175m2
Garage : 40m²
リヨンにあるお手頃価格のモダンスタイルのおしゃれな家の外観 (レンガサイディング) の写真
リヨンにあるお手頃価格のモダンスタイルのおしゃれな家の外観 (レンガサイディング) の写真
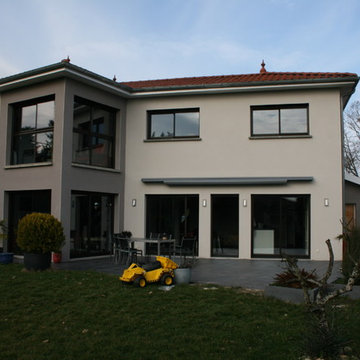
Après travaux.
Maison contemporaine aux volumes dégagés.
リヨンにあるお手頃価格のトラディショナルスタイルのおしゃれな家の外観の写真
リヨンにあるお手頃価格のトラディショナルスタイルのおしゃれな家の外観の写真
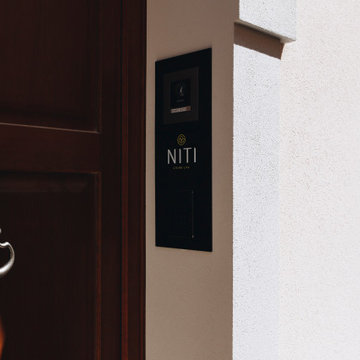
Démolition et reconstruction d'un immeuble dans le centre historique de Castellammare del Golfo composé de petits appartements confortables où vous pourrez passer vos vacances. L'idée était de conserver l'aspect architectural avec un goût historique actuel mais en le reproposant dans une tonalité moderne.Des matériaux précieux ont été utilisés, tels que du parquet en bambou pour le sol, du marbre pour les salles de bains et le hall d'entrée, un escalier métallique avec des marches en bois et des couloirs en marbre, des luminaires encastrés ou suspendus, des boiserie sur les murs des chambres et dans les couloirs, des dressings ouverte, portes intérieures en laque mate avec une couleur raffinée, fenêtres en bois, meubles sur mesure, mini-piscines et mobilier d'extérieur. Chaque étage se distingue par la couleur, l'ameublement et les accessoires d'ameublement. Tout est contrôlé par l'utilisation de la domotique. Un projet de design d'intérieur avec un design unique qui a permis d'obtenir des appartements de luxe.
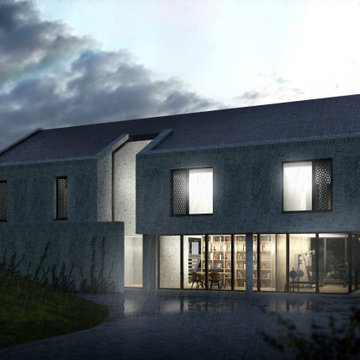
The White House is a new build house project for a young family in Bolton. The clients initially gained approval to extend the original dwelling at the front and rear of the property.
However, working with the clients, we have boosted their initial aspirations of achieving a modern/contemporary design by coming up with a new/fresh design that better accomplishes the client’s needs and requirements.
The new project will capture large floor to ceiling voids letting in vast amounts of light, both to the north and south of the property. We have also introduced long vistas through the dwelling – allowing for seamless flow from one space to the next.
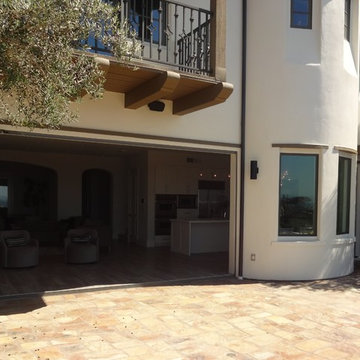
Family room facing outdoor ocean views uitlizing all frameless glass accordion doors shown fully open
https://ZenArchitect.com
黒い家の外観の写真
1
