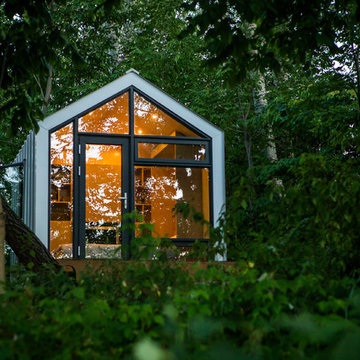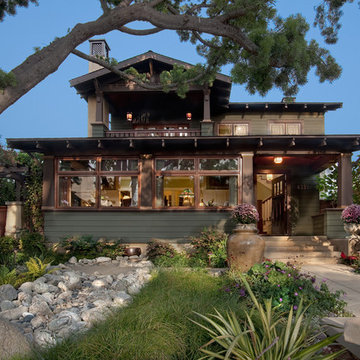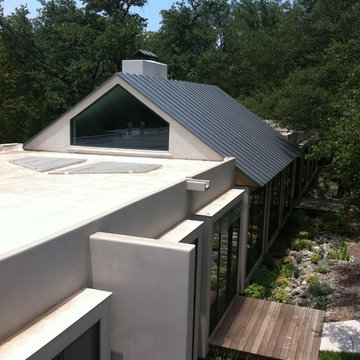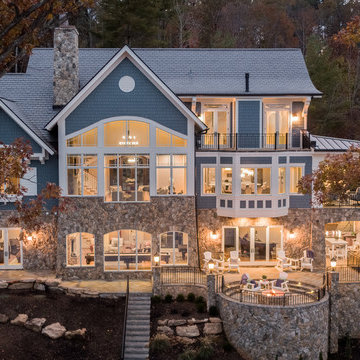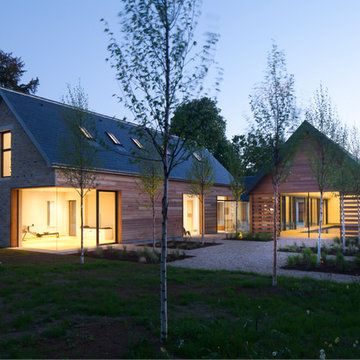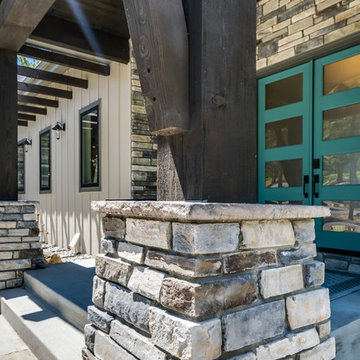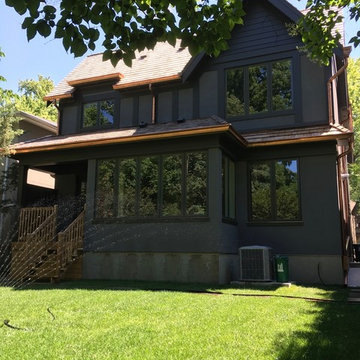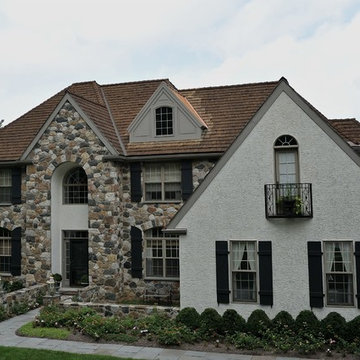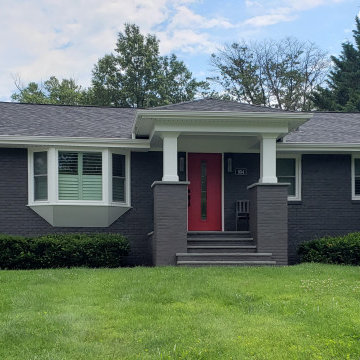黒い切妻屋根の家 (全タイプのサイディング素材、メタルサイディング、混合材サイディング) の写真
絞り込み:
資材コスト
並び替え:今日の人気順
写真 1〜20 枚目(全 1,974 枚)
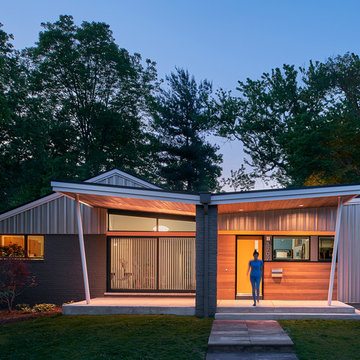
Anice Hoachlander, Hoachlander Davis Photography
ワシントンD.C.にある中くらいなミッドセンチュリースタイルのおしゃれな家の外観 (混合材サイディング) の写真
ワシントンD.C.にある中くらいなミッドセンチュリースタイルのおしゃれな家の外観 (混合材サイディング) の写真
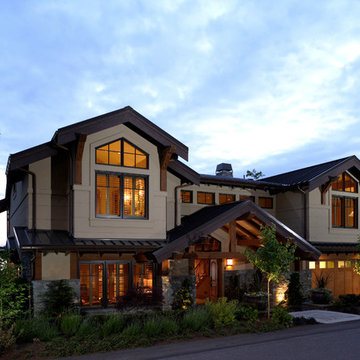
Kirkland, Washington
Private Residence
シアトルにあるトラディショナルスタイルのおしゃれな家の外観 (混合材サイディング) の写真
シアトルにあるトラディショナルスタイルのおしゃれな家の外観 (混合材サイディング) の写真

Inspired by the majesty of the Northern Lights and this family's everlasting love for Disney, this home plays host to enlighteningly open vistas and playful activity. Like its namesake, the beloved Sleeping Beauty, this home embodies family, fantasy and adventure in their truest form. Visions are seldom what they seem, but this home did begin 'Once Upon a Dream'. Welcome, to The Aurora.
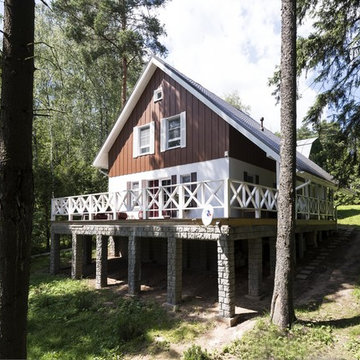
Ксения Розанцева,
Лариса Шатская
モスクワにあるお手頃価格の中くらいな北欧スタイルのおしゃれな家の外観 (混合材サイディング) の写真
モスクワにあるお手頃価格の中くらいな北欧スタイルのおしゃれな家の外観 (混合材サイディング) の写真
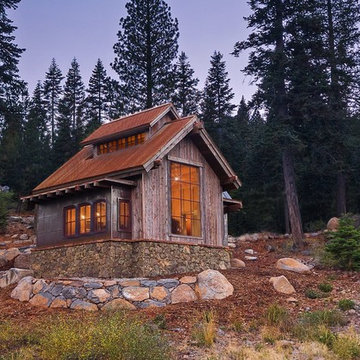
Tahoe Real Estate Photography
サンフランシスコにあるラグジュアリーなラスティックスタイルのおしゃれな切妻屋根の家 (混合材サイディング) の写真
サンフランシスコにあるラグジュアリーなラスティックスタイルのおしゃれな切妻屋根の家 (混合材サイディング) の写真
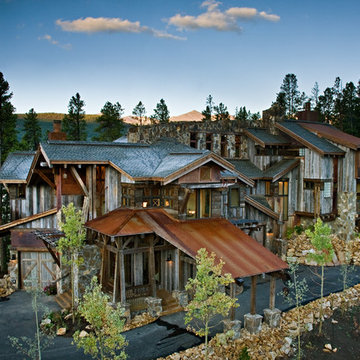
A unique Mining Themed Home Designed and Built by Trilogy Partners in Breckenridge Colorado on the Breckenridge Golf Course. This home was the grand prize winner of the 2008 Summit County Parade of Homes winning every major award. Also featured in Forbes Magazine. 5 Bedrooms 6 baths 5500 square feet with a three car garage. All exterior finishes are of reclaimed barn wood. Authentic timber frame structure. Interior by Trilogy Partners, additional interiors by Interiors by Design
Michael Rath, John Rath, Clay Schwarck Photography
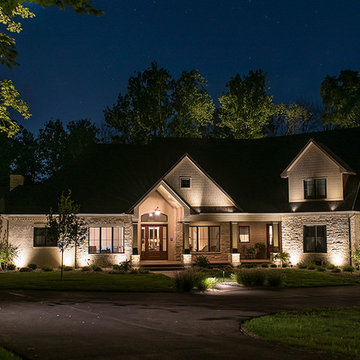
This project included the lighting of a wide rambling, single story ranch home on some acreage. The primary focus of the projects was the illumination of the homes architecture and some key illumination on the large trees around the home. Ground based up lighting was used to light the columns of the home, while small accent lights we added to the second floor gutter line to add a kiss of light to the gables and dormers.

credits -
design: Matthew O. Daby - m.o.daby design
interior design: Angela Mechaley - m.o.daby design
construction: Hayes Brothers Construction
cabinets & casework: Red Bear Woodworks
structural engineer: Darla Wall - Willamette Building Solutions
photography: Kenton Waltz & Erin Riddle - KLIK Concepts
黒い切妻屋根の家 (全タイプのサイディング素材、メタルサイディング、混合材サイディング) の写真
1

