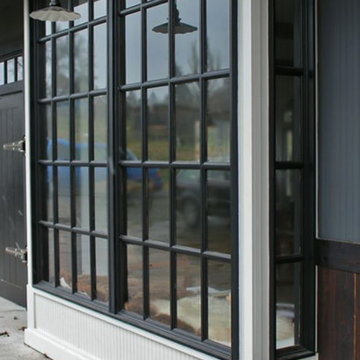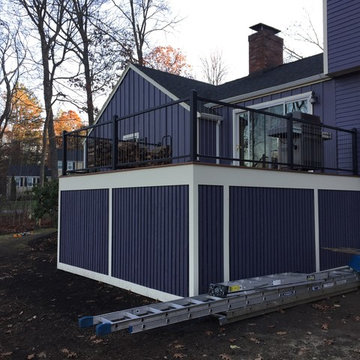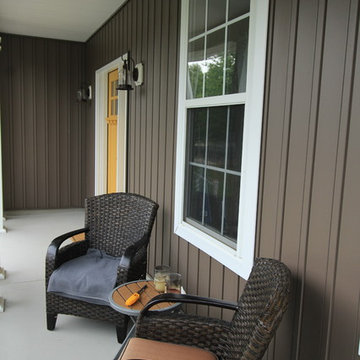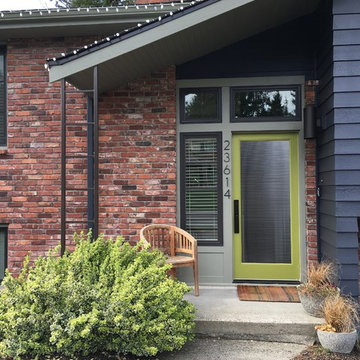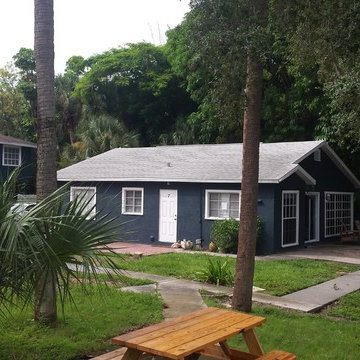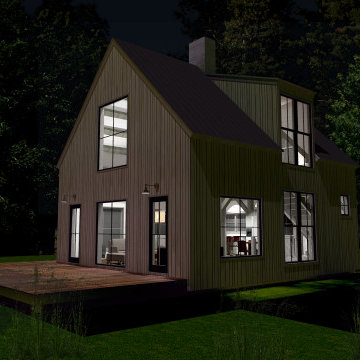中くらいな黒い家の外観の写真
絞り込み:
資材コスト
並び替え:今日の人気順
写真 1〜20 枚目(全 4,111 枚)
1/5

Rendering of a one story country home.
バンクーバーにある高級な中くらいなコンテンポラリースタイルのおしゃれな家の外観 (コンクリート繊維板サイディング、黄色い外壁、縦張り) の写真
バンクーバーにある高級な中くらいなコンテンポラリースタイルのおしゃれな家の外観 (コンクリート繊維板サイディング、黄色い外壁、縦張り) の写真

A thoughtful, well designed 5 bed, 6 bath custom ranch home with open living, a main level master bedroom and extensive outdoor living space.
This home’s main level finish includes +/-2700 sf, a farmhouse design with modern architecture, 15’ ceilings through the great room and foyer, wood beams, a sliding glass wall to outdoor living, hearth dining off the kitchen, a second main level bedroom with on-suite bath, a main level study and a three car garage.
A nice plan that can customize to your lifestyle needs. Build this home on your property or ours.
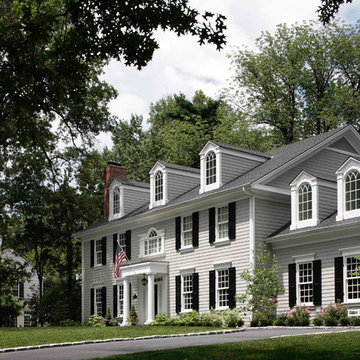
Important: Houzz content often includes “related photos” and “sponsored products.” Products tagged or listed by Houzz are not Gahagan-Eddy product, nor have they been approved by Gahagan-Eddy or any related professionals.
Please direct any questions about our work to socialmedia@gahagan-eddy.com.
Thank you.

Home blends with scale and character of streetscape - Architecture/Interior Design/Renderings/Photography: HAUS | Architecture - Construction Management: WERK | Building Modern

Willet Photography
アトランタにある高級な中くらいなトランジショナルスタイルのおしゃれな家の外観 (レンガサイディング、混合材屋根) の写真
アトランタにある高級な中くらいなトランジショナルスタイルのおしゃれな家の外観 (レンガサイディング、混合材屋根) の写真
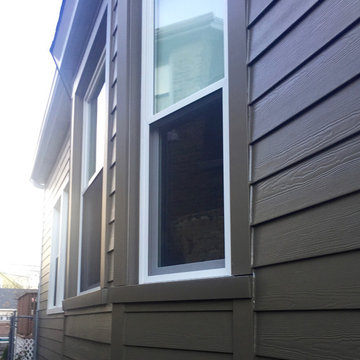
Chicago, IL 60641 Exterior Remodel with James HardiePlank Lap Siding and HardieShingle Siding (on Gable) in ColorPlus Color Timber Bark and HardieTrim Boards in Arctic White. Remodeled front entry railing and installed Simonton Vinyl Windows.
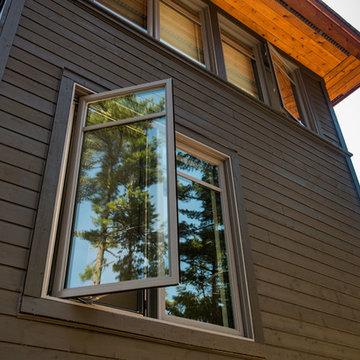
Window & Door Dealers
Contact: Angelo & Paul DeCola
Location: 41-D Commerce Park Drive
Unit D
Barrie, Ontario L4N 8X1
Canada
トロントにある高級な中くらいなラスティックスタイルのおしゃれな家の外観の写真
トロントにある高級な中くらいなラスティックスタイルのおしゃれな家の外観の写真
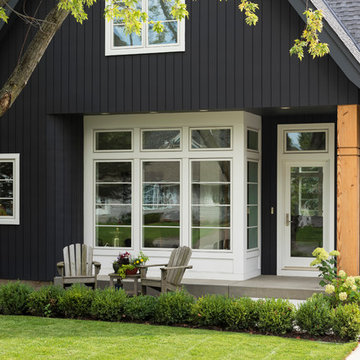
Spacecrafting Photography
ミネアポリスにある中くらいな北欧スタイルのおしゃれな家の外観 (コンクリート繊維板サイディング) の写真
ミネアポリスにある中くらいな北欧スタイルのおしゃれな家の外観 (コンクリート繊維板サイディング) の写真
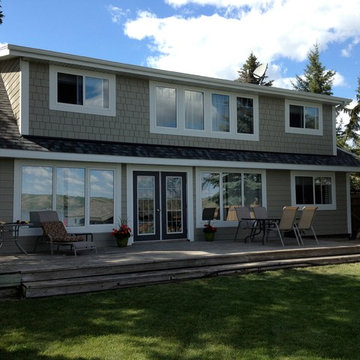
Complete exterior renovation including removal of all existing roof sheeting, strapped and dura vent/insulation stops added for proper airflow, full ridge cap venting, removal of existing balcony replaced with connecting roofline. Hardie plank siding in 2 styles with thick white trim detail. All new windows and doors.

We created this simple, passive solar plan to fit a variety of different building sites with easy customization. It takes well to changes adapting to suit one's individual needs. Designed for optimal passive solar and thermal performance in tight building footprints.
This cottage's exterior features poplar bark, locust log posts, and timber frame accent. Siding and trim is LP products with Eco-Panel SIPs integrated "board" for batten.
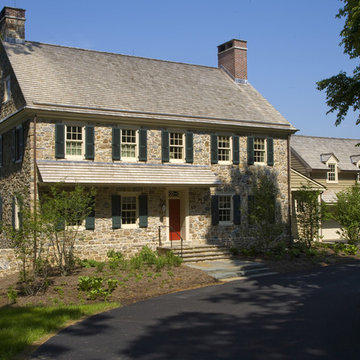
Photographer: Jim Graham
フィラデルフィアにある中くらいなカントリー風のおしゃれな家の外観 (石材サイディング) の写真
フィラデルフィアにある中くらいなカントリー風のおしゃれな家の外観 (石材サイディング) の写真
中くらいな黒い家の外観の写真
1



