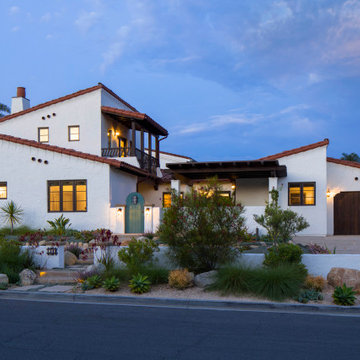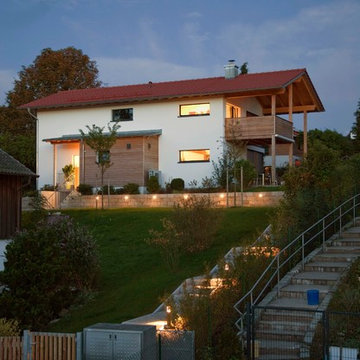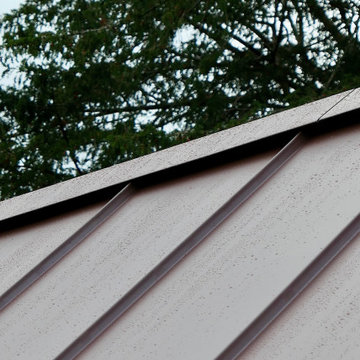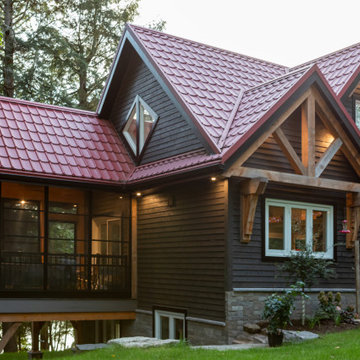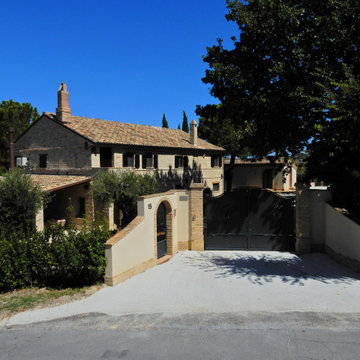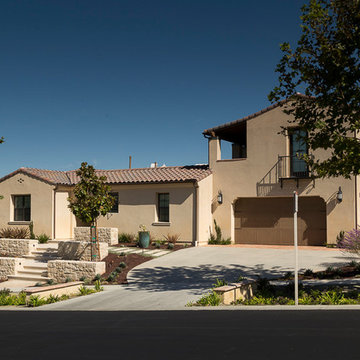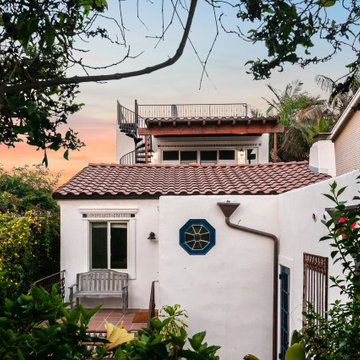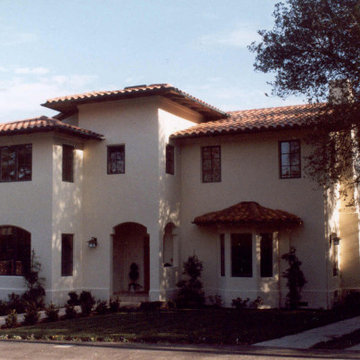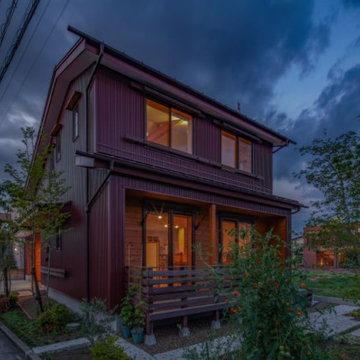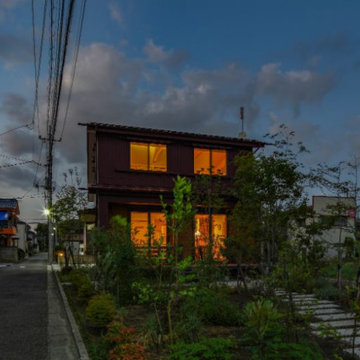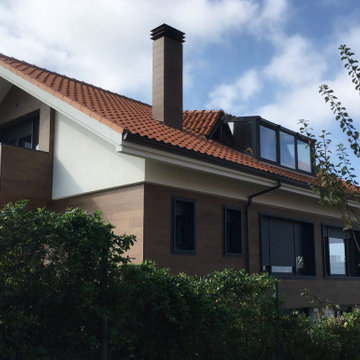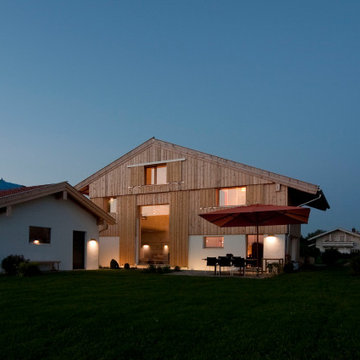黒い家の外観の写真
絞り込み:
資材コスト
並び替え:今日の人気順
写真 1〜20 枚目(全 56 枚)
1/5
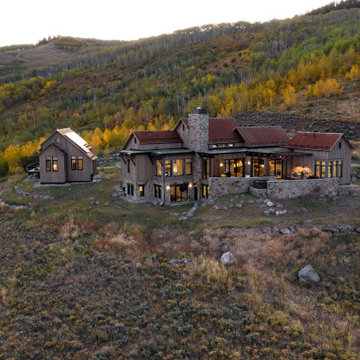
Aerial view of a beautiful mountain house. Aspens changing color in the background.
ULFBUILT is a diverse team of builders who specialize in construction and renovation. They are a one-stop shop for people looking to purchase, sell or build their dream house.
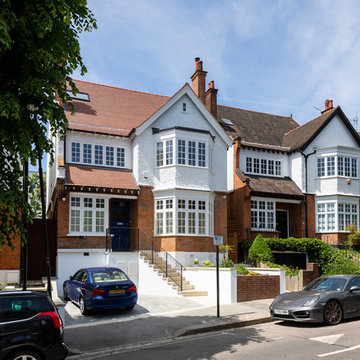
Front of a detached house in West Hampstead, London.
Photo by Chris Snook
ロンドンにあるラグジュアリーなトラディショナルスタイルのおしゃれな家の外観 (レンガサイディング、マルチカラーの外壁) の写真
ロンドンにあるラグジュアリーなトラディショナルスタイルのおしゃれな家の外観 (レンガサイディング、マルチカラーの外壁) の写真
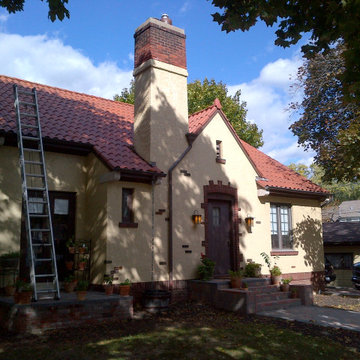
New Ludowici clay tile roof installed on restored old building. New copper gutters.
シカゴにあるお手頃価格の中くらいなトラディショナルスタイルのおしゃれな家の外観 (漆喰サイディング、黄色い外壁) の写真
シカゴにあるお手頃価格の中くらいなトラディショナルスタイルのおしゃれな家の外観 (漆喰サイディング、黄色い外壁) の写真
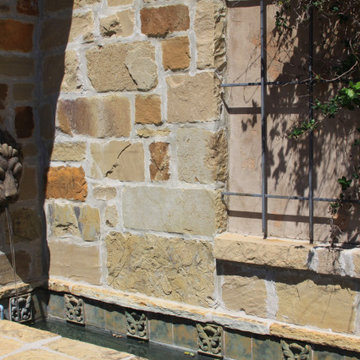
The fountain located at the front of the home providers the tranquil sound of gently running water. The lion head fountain symbolizes power and might, while offering protection to the owners and guests of the home.
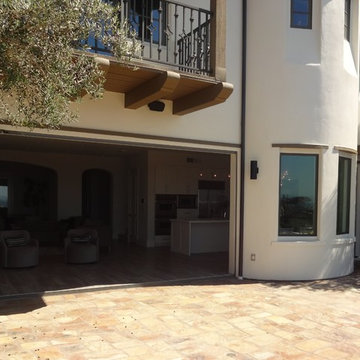
Family room facing outdoor ocean views uitlizing all frameless glass accordion doors shown fully open
https://ZenArchitect.com
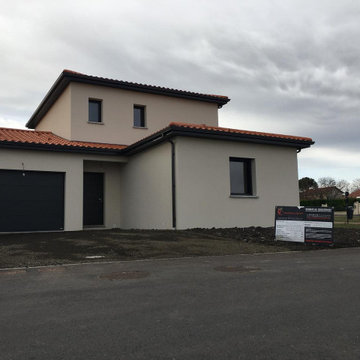
Présentation de l'aspect extérieur de la maison
クレルモン・フェランにある高級な中くらいなモダンスタイルのおしゃれな家の外観の写真
クレルモン・フェランにある高級な中くらいなモダンスタイルのおしゃれな家の外観の写真
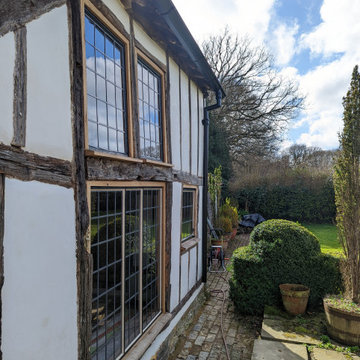
Tucked away in the beautiful West Sussex countryside is this incredible barn. Over six hundred years old, the building had previously been updated in parts over the centuries, but nothing like the complete makeover it has had now. It has been lovingly restored from top to bottom into a superb family home and separate cottage.
The new owners wanted to make the barn more sustainable and efficient. Due to years of the building not being breathable the wonderful timber frame had become damaged. The inappropriate cement render was falling off, so after much research it was decided to replace the wall panels with hempcrete which is carbon negative, thermally efficient and breathable whilst retaining the property’s rustic appearance. As far as possible traditional, locally-sourced products were used such as heritage tiles, genuine steel windows, lime plaster, oakum and natural paints.
As the barn is Grade II listed it was vital that the new windows and doors matched the original metal fenestration. Clement SMW steel windows and Clement W20 steel doors were chosen. SMW steel windows are the perfect choice for heritage projects like this and W20 sections were right for the new French doors.
The single glazed leaded glass was supplied locally by Silver Stained Glass, with the exception of where double glazing was required. For these situations Clement provided krypton filled glass units with 12mm leads. Beautiful pear drop hinges were crafted to look just like the originals and painted to match the windows and doors in RAL 9005 Jet Black (semi-gloss) polyester powder paint.
The client said: “We love how the Clement windows have helped bring our old barn back to life! They look so in keeping with the historic building, but are contemporary enough to allow modern living. The quality feels great, and we can’t wait to throw them open in the Spring!”
黒い家の外観の写真
1
