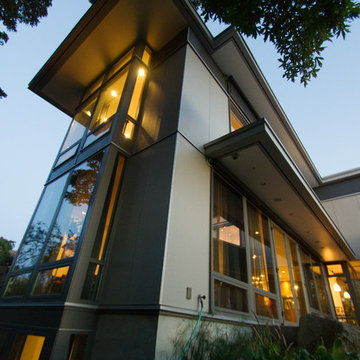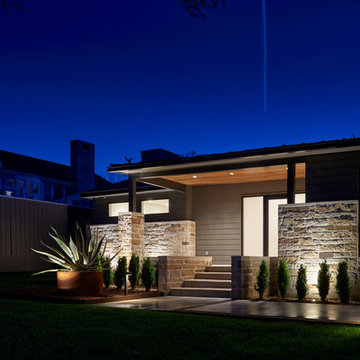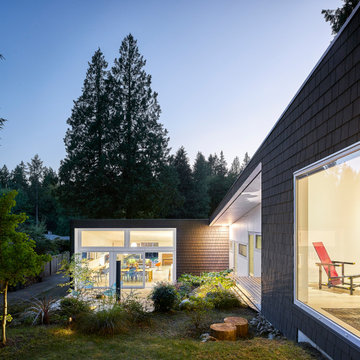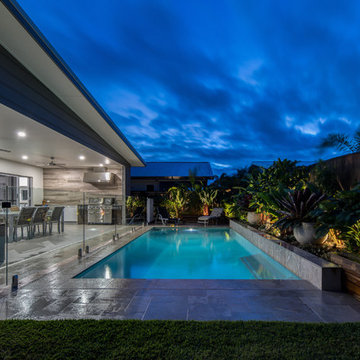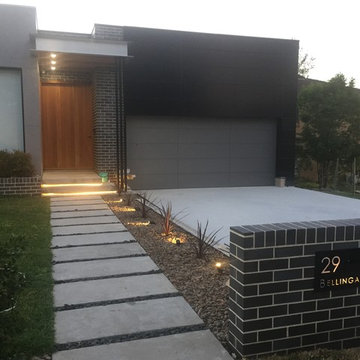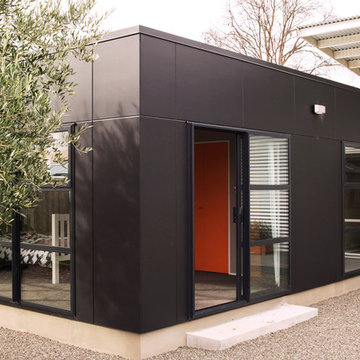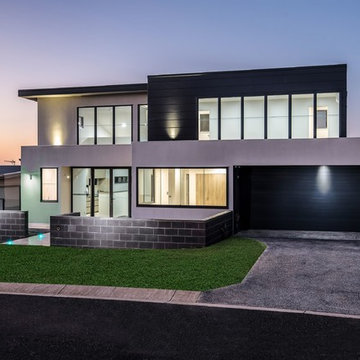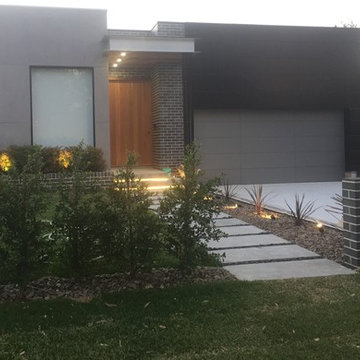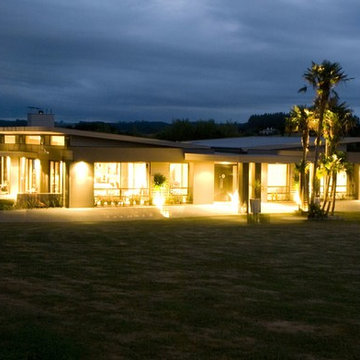黒い家の外観 (コンクリート繊維板サイディング) の写真
絞り込み:
資材コスト
並び替え:今日の人気順
写真 1〜20 枚目(全 44 枚)
1/5
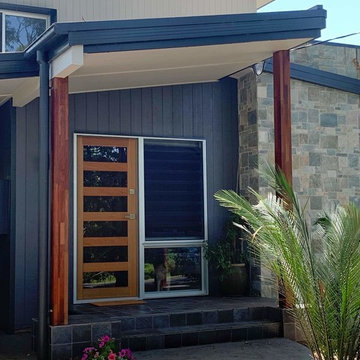
Contemporary home on the south coast of NSW in grey tones with timber accents and a stone feature wall.
キャンベラにあるコンテンポラリースタイルのおしゃれな家の外観 (コンクリート繊維板サイディング) の写真
キャンベラにあるコンテンポラリースタイルのおしゃれな家の外観 (コンクリート繊維板サイディング) の写真
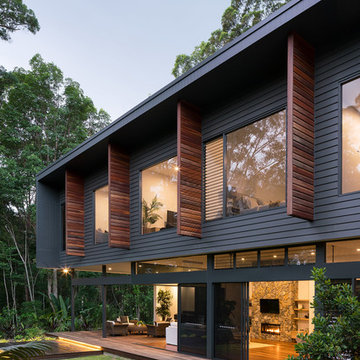
Angus Martin Photography
サンシャインコーストにある中くらいなコンテンポラリースタイルのおしゃれな家の外観 (コンクリート繊維板サイディング) の写真
サンシャインコーストにある中くらいなコンテンポラリースタイルのおしゃれな家の外観 (コンクリート繊維板サイディング) の写真
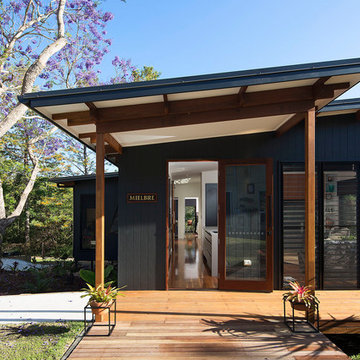
Front Entry
ブリスベンにあるラグジュアリーな小さなモダンスタイルのおしゃれな家の外観 (コンクリート繊維板サイディング) の写真
ブリスベンにあるラグジュアリーな小さなモダンスタイルのおしゃれな家の外観 (コンクリート繊維板サイディング) の写真
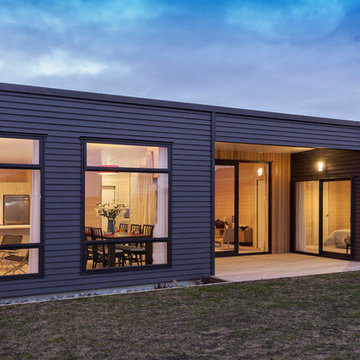
Rear view of contemporary home at Pegasus, North Canterbury. Large north face windows for solar gain and a spacious sheltered outdoor living area. Dark linea board cladding. Compact design maximises the land's usable space.
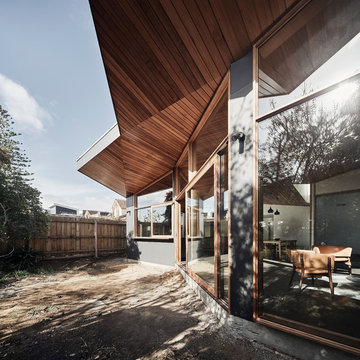
A dramatic timber ceiling unfolds out from a capacious living zone to shade the northern facade of this family home. The facade is angled to take in the best garden views and solar aspect. The house is designed to endure as the family grows. It utilises tough materials like Australian hardwood and the structural concrete floor slab is exposed. Adjacent the main living area is a screened-off playroom, and beyond this are four bedrooms and plenty of utility space.
The original house is an unassuming brick veneer, one of many in a street of post-war homes of the type made famous by Australian artist Howard Arkley. To maintain the suburban landscape, the front of the house has been kept intact and is entered via the original corbelled brick porch. Moving down a corridor which services the bedrooms, bathrooms and utility area, one approaches the new addition at the back of the house which opens up with a shift in scale, views and natural light.
The new addition embraces the midcentury aesthetic and postwar improvements in convenience and live-ability. But these ideals are seen from a contemporary perspective and adapted to suit a busy professional couple with a large family. The new living spaces are zoned but interconnected. The kitchen has views to the living and dining areas and is highly connected to the garden, with a servery as well as window splash-backs. A large sliding door is employed in the playroom so that the degree of family togetherness can be calibrated.
True to the midcentury palette, the character of the materials is expressed, resulting in a pleasing clash of hardwood, ground concrete, dark joinery and garden views. The spatial arrangement is housed within a chamfered and facetted envelope, using minimal ornamentation to achieve uncluttered spaces, sleek lines and clear geometric forms.
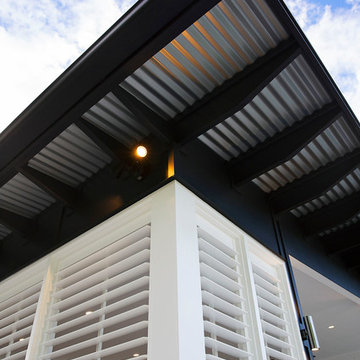
External shutters, cladding, exposed eves
ブリスベンにあるお手頃価格の中くらいなビーチスタイルのおしゃれな家の外観 (コンクリート繊維板サイディング) の写真
ブリスベンにあるお手頃価格の中くらいなビーチスタイルのおしゃれな家の外観 (コンクリート繊維板サイディング) の写真
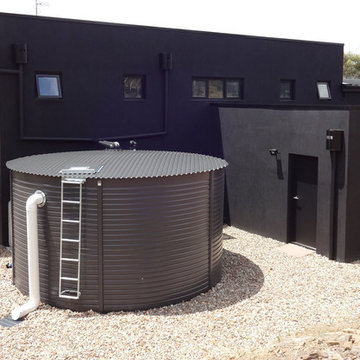
Utility area, including water tank, gas bottles heat pump for hydronic heating. Garage and house black rendered hebel panels and coreten cantilevered bathroom, steel balustrade with stainless steel wire. Ned Kelly rain heads
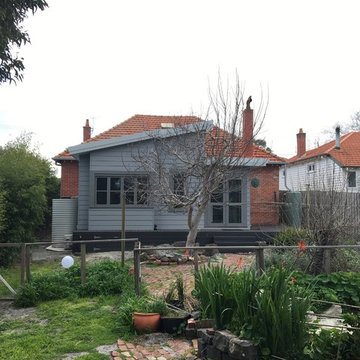
Positive Footprints
メルボルンにあるお手頃価格の小さなコンテンポラリースタイルのおしゃれな家の外観 (コンクリート繊維板サイディング) の写真
メルボルンにあるお手頃価格の小さなコンテンポラリースタイルのおしゃれな家の外観 (コンクリート繊維板サイディング) の写真
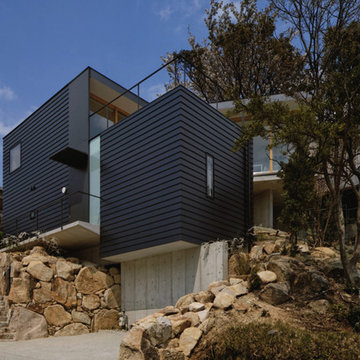
高低差11mの傾斜地のコンタラインに沿うようにヴォリュームを置いた構成。外壁はラップサイディング張り。
外構の石積みには敷地内から出てきた岩を再利用。
photo:Yutaka Kinumaki
他の地域にあるお手頃価格の中くらいなモダンスタイルのおしゃれな家の外観 (コンクリート繊維板サイディング) の写真
他の地域にあるお手頃価格の中くらいなモダンスタイルのおしゃれな家の外観 (コンクリート繊維板サイディング) の写真
黒い家の外観 (コンクリート繊維板サイディング) の写真
1

