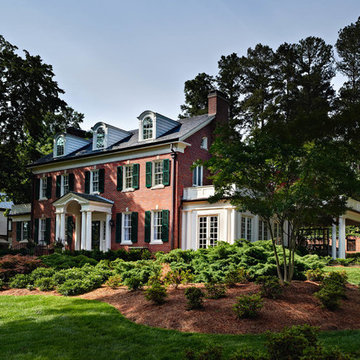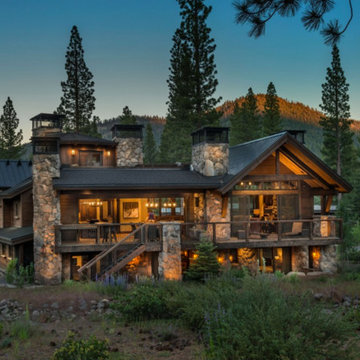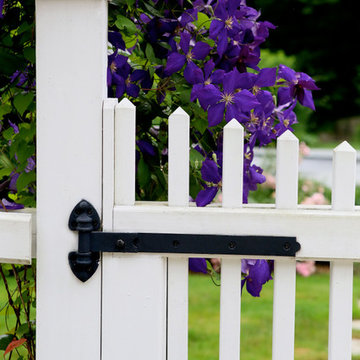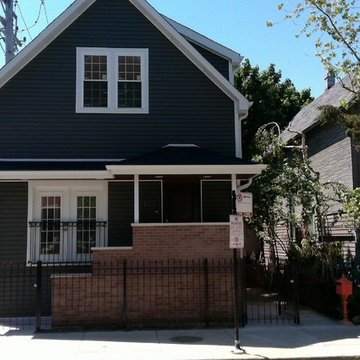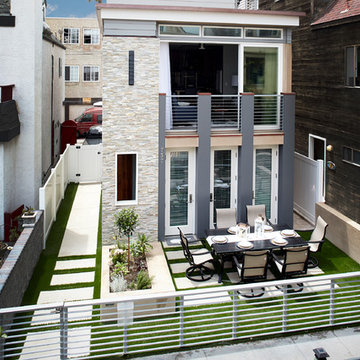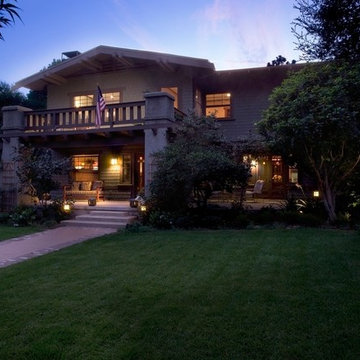黒い半切妻屋根の家 (混合材屋根) の写真
絞り込み:
資材コスト
並び替え:今日の人気順
写真 1〜20 枚目(全 29 枚)
1/4
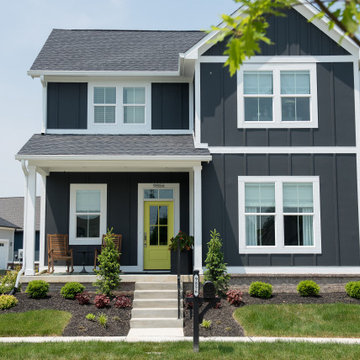
Dark kitchen cabinets, a glossy fireplace, metal lights, foliage-printed wallpaper; and warm-hued upholstery — this new build-home is a balancing act of dark colors with sunlit interiors.
Project completed by Wendy Langston's Everything Home interior design firm, which serves Carmel, Zionsville, Fishers, Westfield, Noblesville, and Indianapolis.
For more about Everything Home, click here: https://everythinghomedesigns.com/
To learn more about this project, click here:
https://everythinghomedesigns.com/portfolio/urban-living-project/
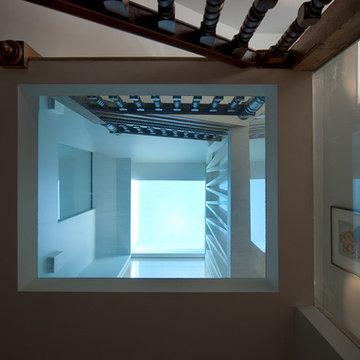
A contemporary rear extension, retrofit and refurbishment to a terrace house. Rear extension is a steel framed garden room with cantilevered roof which forms a porch when sliding doors are opened. Interior of the house is opened up. New rooflight above an atrium within the middle of the house. Large window to the timber clad loft extension looks out over Muswell Hill.
Lyndon Douglas
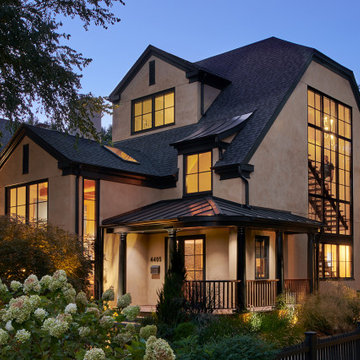
Ravaged by fire, this Wesley Heights home was transformed with a new open floor plan and glass walls that opened completely to the landscaped rear yard. In the process of reconstruction, a third floor was added within the new roof structure and the central stair was relocated to the exterior wall and reimagined as a custom-fabricated, open-riser steel stair.
Photography: Anice Hoachlander, Studio HDP
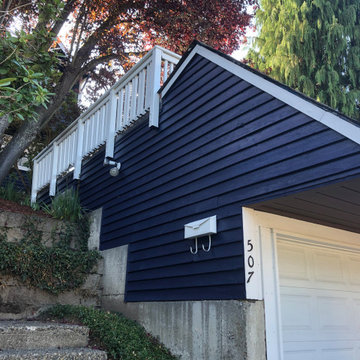
Exterior painting of the house+restoration of old wood
シアトルにある高級な中くらいなトラディショナルスタイルのおしゃれな家の外観 (混合材屋根、縦張り) の写真
シアトルにある高級な中くらいなトラディショナルスタイルのおしゃれな家の外観 (混合材屋根、縦張り) の写真
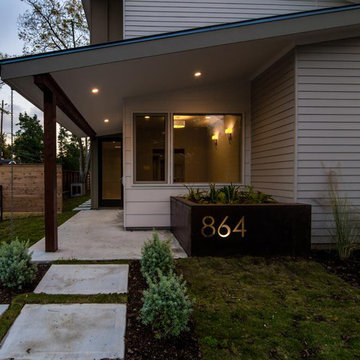
New 2400 Sq/ ft Transitional House in Houston Heights Area
ヒューストンにあるラグジュアリーな中くらいなトランジショナルスタイルのおしゃれな家の外観 (混合材サイディング、混合材屋根) の写真
ヒューストンにあるラグジュアリーな中くらいなトランジショナルスタイルのおしゃれな家の外観 (混合材サイディング、混合材屋根) の写真
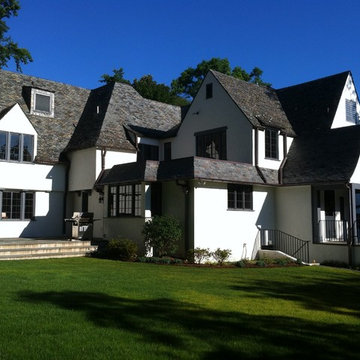
Cotswold Tudor addition for Kitchen, Mudroom, Butlars pantry, Bluestone patio, Slate roof, copper work, Stucco
ニューヨークにあるお手頃価格の中くらいなトラディショナルスタイルのおしゃれな家の外観 (漆喰サイディング、混合材屋根) の写真
ニューヨークにあるお手頃価格の中くらいなトラディショナルスタイルのおしゃれな家の外観 (漆喰サイディング、混合材屋根) の写真
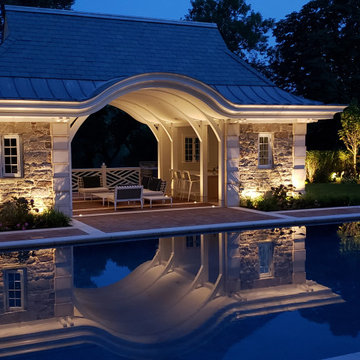
Night time photo of the Pool house.
ニューヨークにある中くらいなトランジショナルスタイルのおしゃれな家の外観 (石材サイディング、混合材屋根) の写真
ニューヨークにある中くらいなトランジショナルスタイルのおしゃれな家の外観 (石材サイディング、混合材屋根) の写真
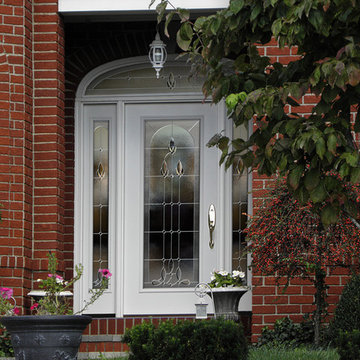
Improved Security, Style and Comfort
Your doors must withstand a lot of wear and tear throughout their lifespan, which is why you want to ensure that any replacement you purchase is up to the task. When your old doors won't open or close due to warping, rotting or other damage, call Integrity Home Solutions! We offer:
Industry-Leading Quality
Heavy Duty Frames & Doors Ensure "Just Right" Operation
Many Incredible Styles and Colors to Choose From
UV Resistant to Reduce Fading
Weather Resistant
Expert Installation
Lower Energy Bills
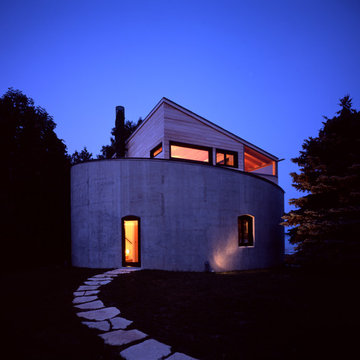
Poured in place concrete wall (with acoustic insulation for road noise), glass wall/mahogany windows, , screen porch off second floor bedroom. Custom industrial thermal spiral fireplace flue.
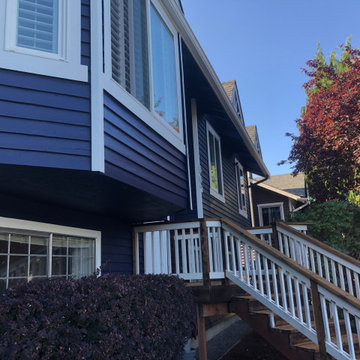
Exterior painting of the house+restoration of old wood
シアトルにある高級な中くらいなトラディショナルスタイルのおしゃれな家の外観 (混合材屋根、縦張り) の写真
シアトルにある高級な中くらいなトラディショナルスタイルのおしゃれな家の外観 (混合材屋根、縦張り) の写真
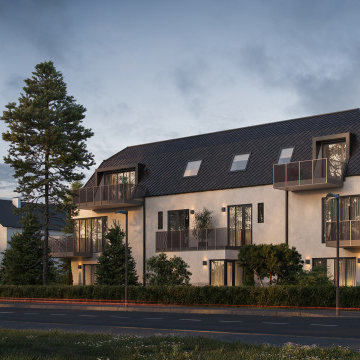
Location: Barbierstraße 2, München, Deutschland
Design by Riedel-Immobilien
ミュンヘンにある高級な中くらいなモダンスタイルのおしゃれな家の外観 (漆喰サイディング、アパート・マンション、混合材屋根) の写真
ミュンヘンにある高級な中くらいなモダンスタイルのおしゃれな家の外観 (漆喰サイディング、アパート・マンション、混合材屋根) の写真
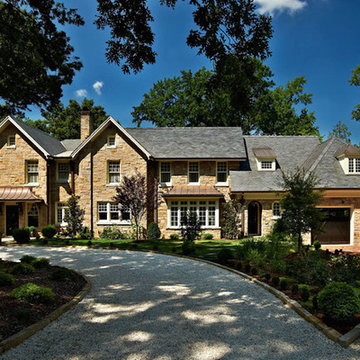
A classicist with an artist’s vision, Carter Skinner ultimately derives his inspiration from the daily lives of his clients. Whether designing a coastal home, country estate, city home or historic home renovation, Carter pairs his architectural design expertise with the preferences of his clients to design a home that will truly enhance their lives.
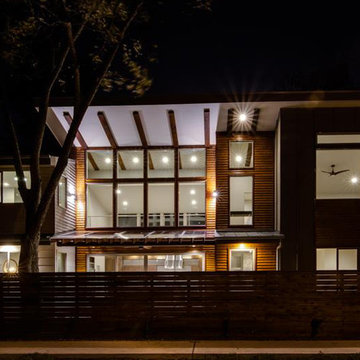
New 2400 Sq/ ft Transitional House in Houston Heights Area
ヒューストンにある高級なトランジショナルスタイルのおしゃれな家の外観 (石材サイディング、混合材屋根) の写真
ヒューストンにある高級なトランジショナルスタイルのおしゃれな家の外観 (石材サイディング、混合材屋根) の写真
黒い半切妻屋根の家 (混合材屋根) の写真
1
