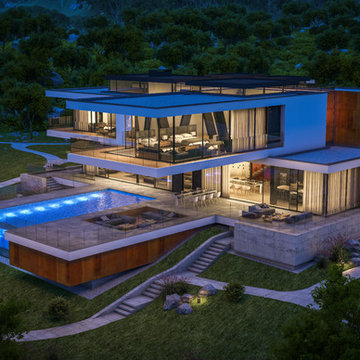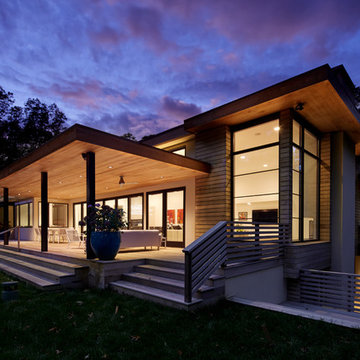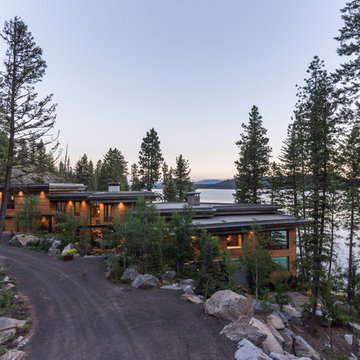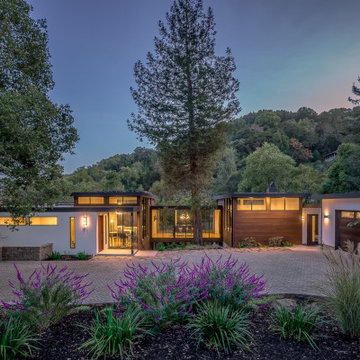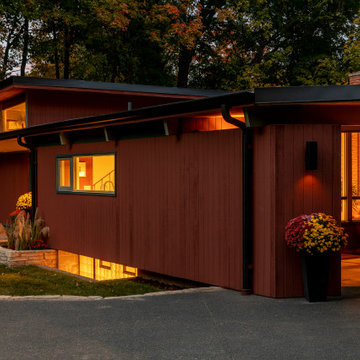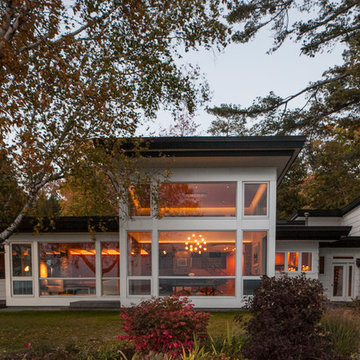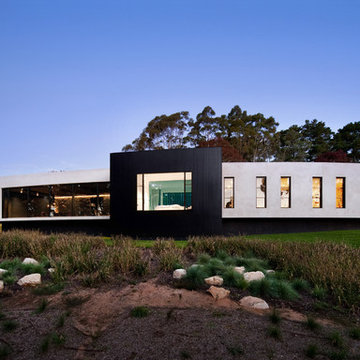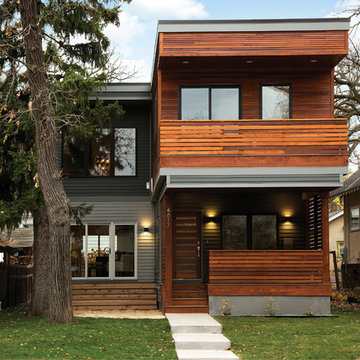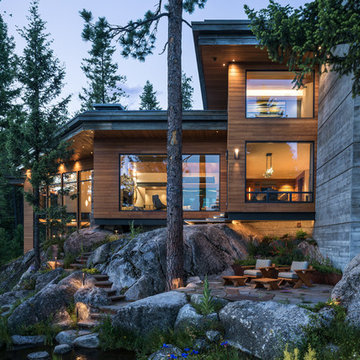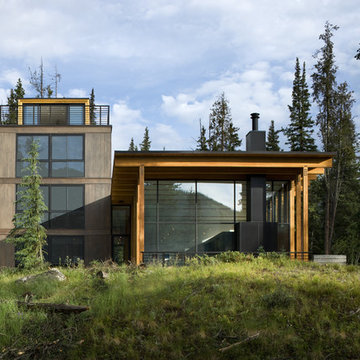黒い家の外観の写真
絞り込み:
資材コスト
並び替え:今日の人気順
写真 1〜20 枚目(全 127 枚)
1/4

chadbourne + doss architects reimagines a mid century modern house. Nestled into a hillside this home provides a quiet and protected modern sanctuary for its family. Flush steel siding wraps from the roof to the ground providing shelter.
Photo by Benjamin Benschneider

Tadeo 4909 is a building that takes place in a high-growth zone of the city, seeking out to offer an urban, expressive and custom housing. It consists of 8 two-level lofts, each of which is distinct to the others.
The area where the building is set is highly chaotic in terms of architectural typologies, textures and colors, so it was therefore chosen to generate a building that would constitute itself as the order within the neighborhood’s chaos. For the facade, three types of screens were used: white, satin and light. This achieved a dynamic design that simultaneously allows the most passage of natural light to the various environments while providing the necessary privacy as required by each of the spaces.
Additionally, it was determined to use apparent materials such as concrete and brick, which given their rugged texture contrast with the clearness of the building’s crystal outer structure.
Another guiding idea of the project is to provide proactive and ludic spaces of habitation. The spaces’ distribution is variable. The communal areas and one room are located on the main floor, whereas the main room / studio are located in another level – depending on its location within the building this second level may be either upper or lower.
In order to achieve a total customization, the closets and the kitchens were exclusively designed. Additionally, tubing and handles in bathrooms as well as the kitchen’s range hoods and lights were designed with utmost attention to detail.
Tadeo 4909 is an innovative building that seeks to step out of conventional paradigms, creating spaces that combine industrial aesthetics within an inviting environment.
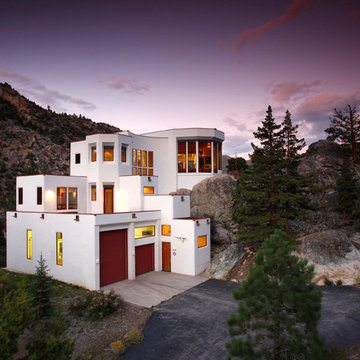
Brad Miller Photography
アルバカーキにあるコンテンポラリースタイルのおしゃれな家の外観 (漆喰サイディング) の写真
アルバカーキにあるコンテンポラリースタイルのおしゃれな家の外観 (漆喰サイディング) の写真
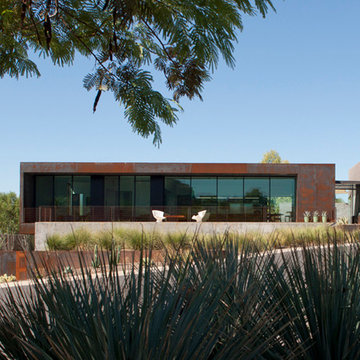
The project takes the form of an architectural cast-in-place concrete base upon which a floating sheet steel clad open-ended volume and an 8-4-16 masonry volume are situated. This CMU has a sandblasted finish in order to expose the warmth of the local Salt River aggregate that comprises this material.
Bill Timmerman - Timmerman Photography
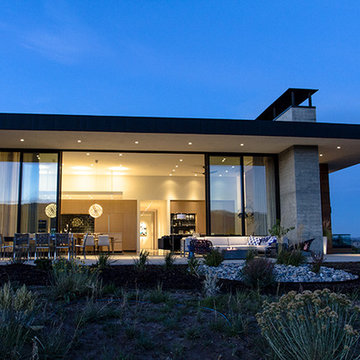
Sparano + Mooney Architecture / Ethan Marks
ソルトレイクシティにあるモダンスタイルのおしゃれな家の外観の写真
ソルトレイクシティにあるモダンスタイルのおしゃれな家の外観の写真
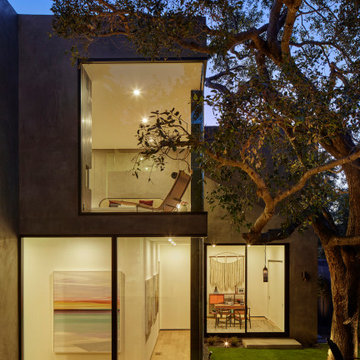
Rooms as stages at sunset under the 100-year old oak tree. Gallery hallway leads to guest bedroom and Study (with en suite bathrooms). Primary bedroom at second floor with Poul Kjaerholm PK24 chaise lounge at window. Photo by Dan Arnold
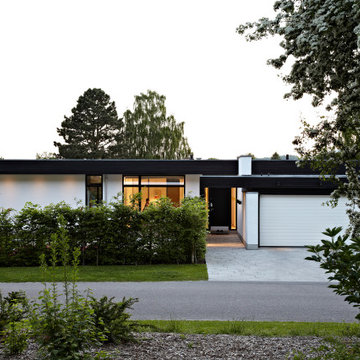
Arkitekt tegnet villa i Nordsjælland
コペンハーゲンにある高級なコンテンポラリースタイルのおしゃれな家の外観 (塗装レンガ) の写真
コペンハーゲンにある高級なコンテンポラリースタイルのおしゃれな家の外観 (塗装レンガ) の写真
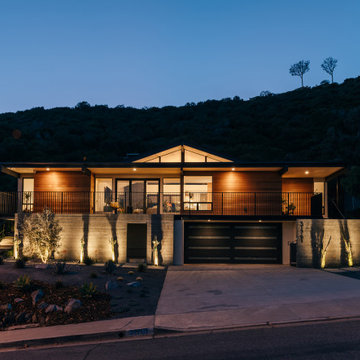
an exterior palette of cedar, board-formed concrete, and metal accents is highlighted by minimalist yet dramatic exterior lighting
オレンジカウンティにある高級な中くらいなおしゃれな家の外観 (マルチカラーの外壁、混合材屋根) の写真
オレンジカウンティにある高級な中くらいなおしゃれな家の外観 (マルチカラーの外壁、混合材屋根) の写真
黒い家の外観の写真
1
