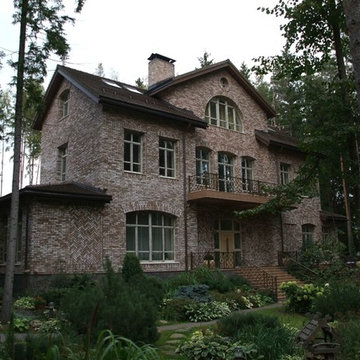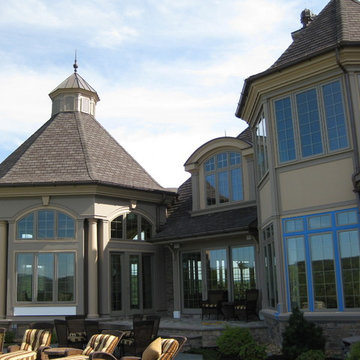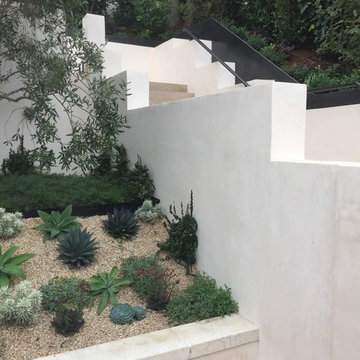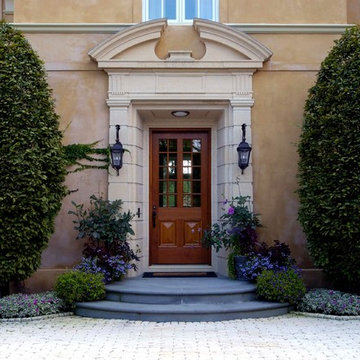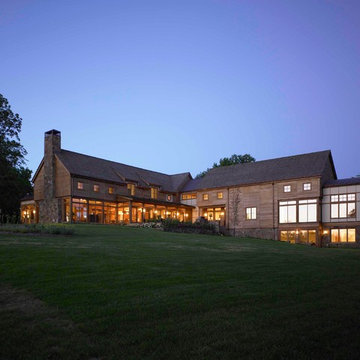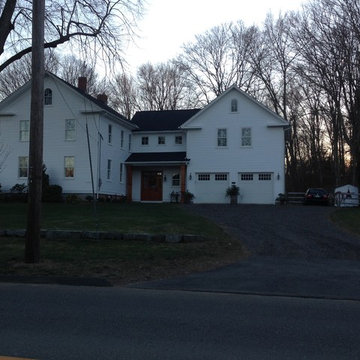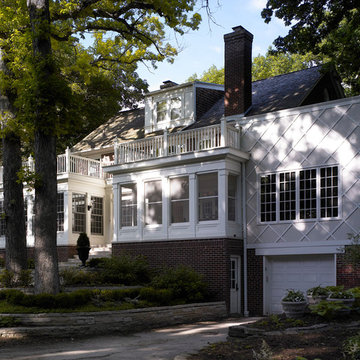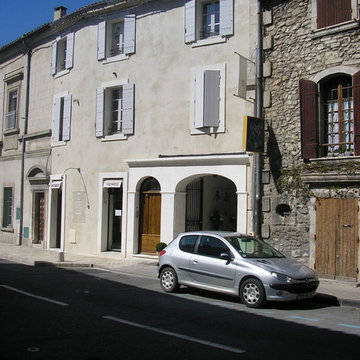黒い家の外観の写真
絞り込み:
資材コスト
並び替え:今日の人気順
写真 1〜20 枚目(全 193 枚)
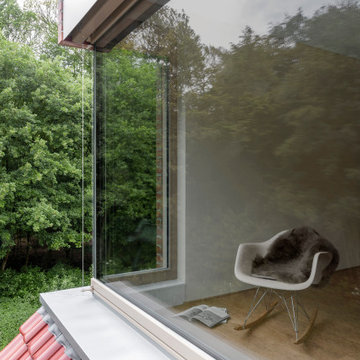
Wie großzügig die Verglasung ist, nimmt man auch von außen wahr. Saubere detaillierte Fensterbankanschlüsse bilden den Dachanschluß. Die Raffstoranlage der fa. Hella ist seilgeführt.
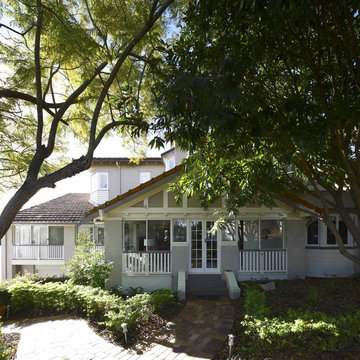
The original Californian bungalow-style home was built in the 1930's and comprised of two bedrooms and one bathroom, formal lounge and dining with a separate kitchen. Our modifications added a partial upper storey with four new bedrooms and two new bathrooms. The original floor level was extended to add a family room and expansive deck. Below this a double lock-up garage, home theatre and large laundry completed the make-over.

Californian Bungalow brick and render facade with balcony, bay window, verandah, and pedestrian gate.
メルボルンにあるトラディショナルスタイルのおしゃれな家の外観 (レンガサイディング) の写真
メルボルンにあるトラディショナルスタイルのおしゃれな家の外観 (レンガサイディング) の写真
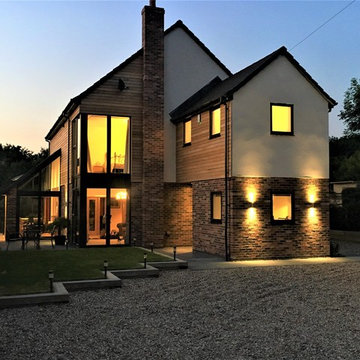
Front Elevation of bespoke dwelling
他の地域にある高級なモダンスタイルのおしゃれな家の外観 (レンガサイディング、マルチカラーの外壁) の写真
他の地域にある高級なモダンスタイルのおしゃれな家の外観 (レンガサイディング、マルチカラーの外壁) の写真
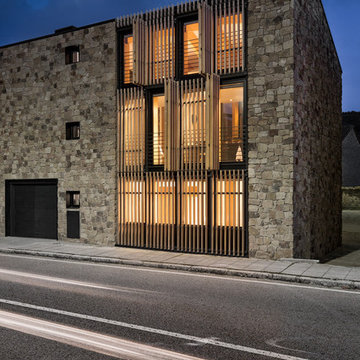
Proyecto: La Reina Obrera y Estudio Hús. Fotografías de Álvaro de la Fuente, La Reina Obrera y BAM.
マドリードにある中くらいなコンテンポラリースタイルのおしゃれな家の外観 (石材サイディング) の写真
マドリードにある中くらいなコンテンポラリースタイルのおしゃれな家の外観 (石材サイディング) の写真
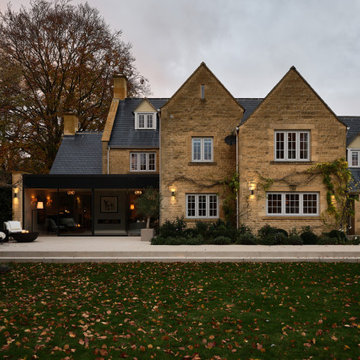
We were commissioned by our clients to design this ambitious side and rear extension for their beautiful detached home. The use of Cotswold stone ensured that the new extension is in keeping with and sympathetic to the original part of the house, while the contemporary frameless glazed panels flood the interior spaces with light and create breathtaking views of the surrounding gardens.
Our initial brief was very clear and our clients were keen to use the newly-created additional space for a more spacious living and garden room which connected seamlessly with the garden and patio area.
Our clients loved the design from the first sketch, which allowed for the large living room with the fire that they requested creating a beautiful focal point. The large glazed panels on the rear of the property flood the interiors with natural light and are hidden away from the front elevation, allowing our clients to retain their privacy whilst also providing a real sense of indoor/outdoor living and connectivity to the new patio space and surrounding gardens.
Our clients also wanted an additional connection closer to the kitchen, allowing better flow and easy access between the kitchen, dining room and newly created living space, which was achieved by a larger structural opening. Our design included special features such as large, full-width glazing with sliding doors and a hidden flat roof and gutter.
There were some challenges with the project such as the large existing drainage access which is located on the foundation line for the new extension. We also had to determine how best to structurally support the top of the existing chimney so that the base could be removed to open up the living room space whilst maintaining services to the existing living room and causing as little disturbance as possible to the bedroom above on the first floor.
We solved these issues by slightly relocating the extension away from the existing drainage pipe with an agreement in place with the utility company. The chimney support design evolved into a longer design stage involving a collaborative approach between the builder, structural engineer and ourselves to find an agreeable solution. We changed the temporary structural design to support the existing structure and provide a different workable solution for the permanent structural design for the new extension and supporting chimney.
Our client’s home is also situated within the Area Of Outstanding Natural Beauty (AONB) and as such particular planning restrictions and policies apply, however, the planning policy allows for extruded forms that follow the Cotswold vernacular and traditional approach on the front elevation. Our design follows the Cotswold Design Code with high-pitched roofs which are subservient to the main house and flat roofs spanning the rear elevation which is also subservient, clearly demonstrating how the house has evolved over time.
Our clients felt the original living room didn’t fit the size of the house, it was too small for their lifestyle and the size of furniture and restricted how they wanted to use the space. There were French doors connecting to the rear garden but there wasn’t a large patio area to provide a clear connection between the outside and inside spaces.
Our clients really wanted a living room which functioned in a traditional capacity but also as a garden room space which connected to the patio and rear gardens. The large room and full-width glazing allowed our clients to achieve the functional but aesthetically pleasing spaces they wanted. On the front and rear elevations, the extension helps balance the appearance of the house by replicating the pitched roof on the opposite side. We created an additional connection from the living room to the existing kitchen for better flow and ease of access and made additional ground-floor internal alterations to open the dining space onto the kitchen with a larger structural opening, changed the window configuration on the kitchen window to have an increased view of the rear garden whilst also maximising the flow of natural light into the kitchen and created a larger entrance roof canopy.
On the front elevation, the house is very balanced, following the roof pitch lines of the existing house but on the rear elevation, a flat roof is hidden and expands the entirety of the side extension to allow for a large living space connected to the rear garden that you wouldn’t know is there. We love how we have achieved this large space which meets our client’s needs but the feature we are most proud of is the large full-width glazing and the glazed panel feature above the doors which provides a sleek contemporary design and carefully hides the flat roof behind. This contrast between contemporary and traditional design has worked really well and provided a beautiful aesthetic.
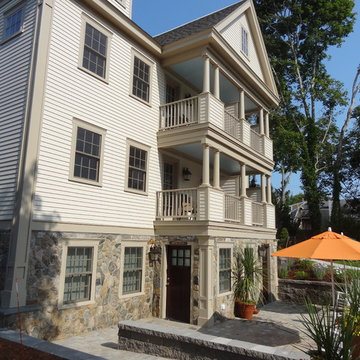
Cape Cod is a vacation hot spot due not only to its vicinity to amazing beaches and seafood, but also because of its historic seaside charm. The Winstead Inn & Beach Resort located in Harwich, MA, is the perfect place to enjoy everything Cape Cod has to offer.
If you are lucky enough to stay in the "Commodore's Quarters" prepare to be greeted with the soothing sounds of moving water and the rich textures of historic natural stone. This charming getaway reminds you of years past with STONEYARD® Boston Blend™ Mosaic, a local natural stone that was used as cladding, on retaining walls, stair risers, and in a water feature. Corner stones were used around the top of the retaining walls and water feature to maintain the look and feel of full thickness stones.
Visit www.stoneyard.com/winstead for more photos, info, and video!
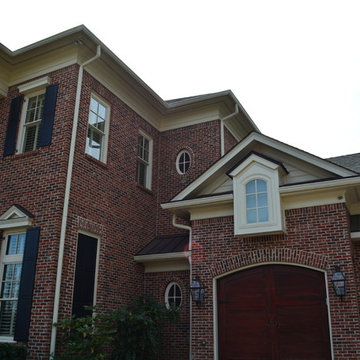
This large and stylish home is enveloped with a red brick and perfectly painted to bring together the elegant look.
アトランタにあるラグジュアリーなトラディショナルスタイルのおしゃれな家の外観 (レンガサイディング) の写真
アトランタにあるラグジュアリーなトラディショナルスタイルのおしゃれな家の外観 (レンガサイディング) の写真
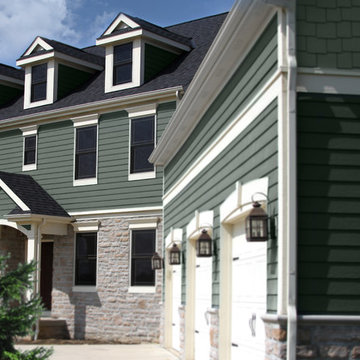
When you choose CedarMAX insulated vinyl siding you have chosen the #1 Recommended Siding* on the market. CedarMax is manufactured by integrating our 'Super Polymer Formulated' vinyl siding with rigid foam insulation, which provides all the beauty, durability and sustainability of vinyl siding. What's more, you also get the added bonus of improved energy efficiency.

Mediterranean retreat perched above a golf course overlooking the ocean.
サンフランシスコにあるラグジュアリーな地中海スタイルのおしゃれな家の外観 (石材サイディング) の写真
サンフランシスコにあるラグジュアリーな地中海スタイルのおしゃれな家の外観 (石材サイディング) の写真
黒い家の外観の写真
1

