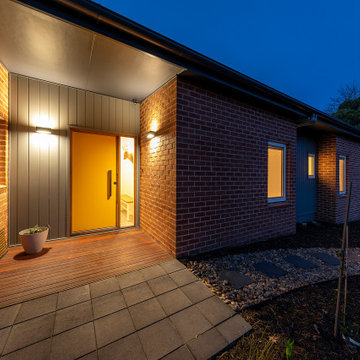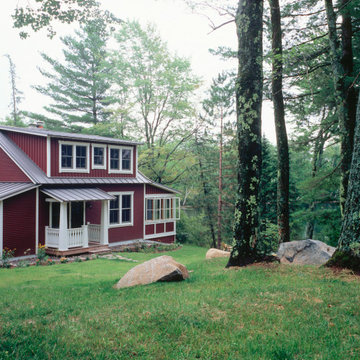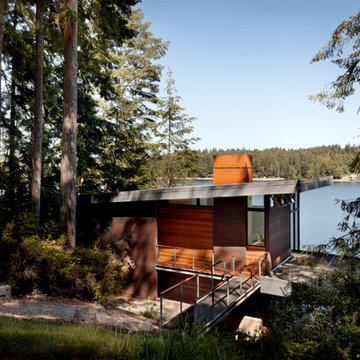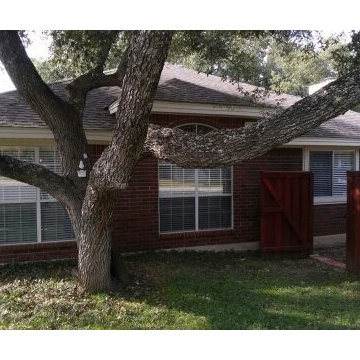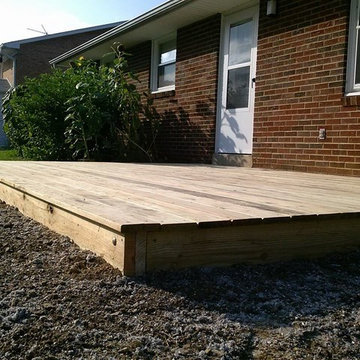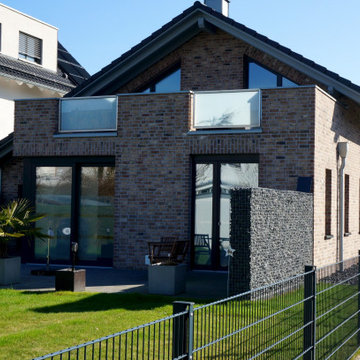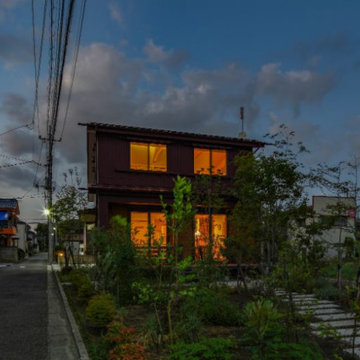小さな黒い赤い外壁の家の写真
絞り込み:
資材コスト
並び替え:今日の人気順
写真 1〜20 枚目(全 78 枚)
1/4
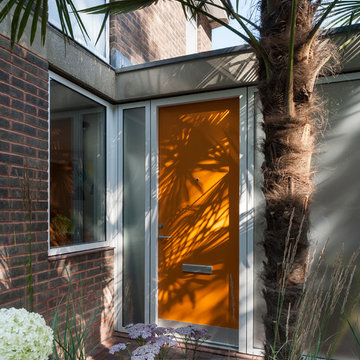
The new front extension is housing utility room, home office and a boot room. New Velfac windows were installed throughout the house.
Photo: Frederik Rissom

This image was taken under construction but I like the dynamic angles.
The house is an addition to a Victorian workers cottage that was overshadowed by more recent townhouse developments.
We designed the addition at the front as an infill between other blocky townhouses, using block colour and vertical battens to define it from its neighbours.
photo by Jane McDougall
builder Bond Building Group
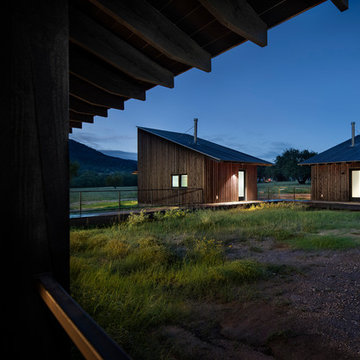
guest cabins linked to main house by wooden walkway. Photo by Paul Finkel.
オースティンにある小さなカントリー風のおしゃれな家の外観の写真
オースティンにある小さなカントリー風のおしゃれな家の外観の写真
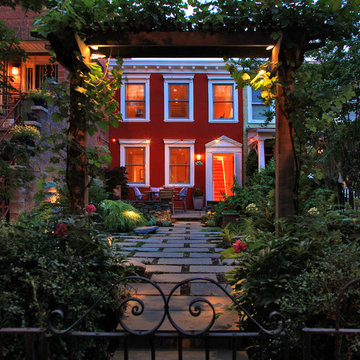
A Remodel of Necessity. This home was destroyed by a chimney fire during the 2009 holiday season. With significant damage to the home's flat roof, main floor living room and dining room, and its upper level master suite, the homeowners were facing a complete renovation. The homeowners decided that it made sense to remodel the home's antiquated kitchen at the same time, so by the end of the project's design phase, nearly every inch of the home was touched by the remodel.
Photo by Kenneth M Wyner Phototgraphy
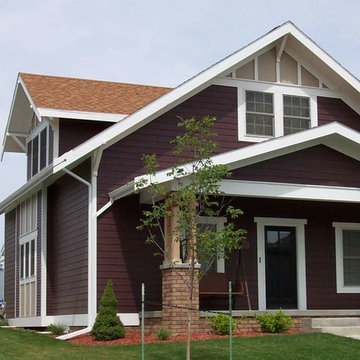
Architect: Michelle Penn, AIA
Located in Fallbrook neighborhood, it draws on the traditional design of the Prairie Trail Arts & Crafts. Notice the generous front porch, exposed brackets and mixture of siding styles.
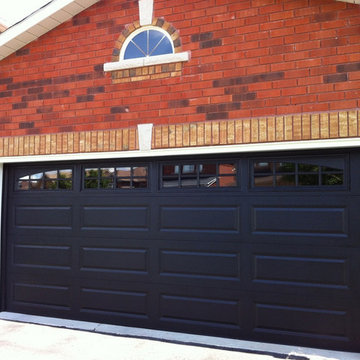
Long panel custom size door in sandstone
トロントにあるお手頃価格の小さなトラディショナルスタイルのおしゃれな家の外観 (レンガサイディング) の写真
トロントにあるお手頃価格の小さなトラディショナルスタイルのおしゃれな家の外観 (レンガサイディング) の写真
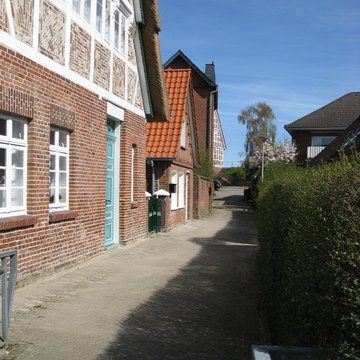
In Kooperation mit dem Architekturbüro Frenzel und Frenzel GmbH in Buxtehude wurde ein ehemaliger Obsthof von 1830 mit einem Nebengebäude, das als Stall und Schuppen genutzt wurde, zu einem Ferienhof mit einzelnen Appartements umgenutzt. Die Gebäude in Jork (im Alten Land) wurden dafür kernsaniert, die Dächer neu eingedeckt und das Fachwerk repariert und mit den alten Ziegeln neu ausgemauert. Die Gebäude sind Bestandteil eines größeren Denkmalschutzensembles entlang der Kleinen Seite.
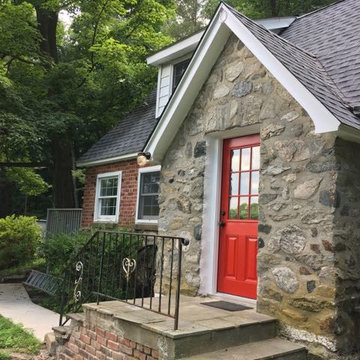
1930's stone cottage front - pre-landscaping
ニューヨークにある低価格の小さなトラディショナルスタイルのおしゃれな家の外観 (レンガサイディング) の写真
ニューヨークにある低価格の小さなトラディショナルスタイルのおしゃれな家の外観 (レンガサイディング) の写真
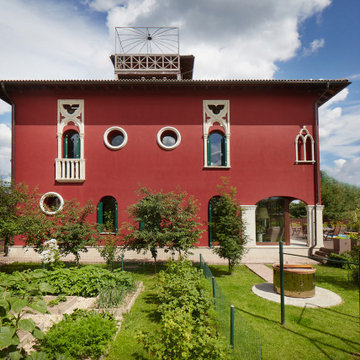
Вилла OSCAR в венецианском стиле, в деревне Солослово
モスクワにある高級な小さなトランジショナルスタイルのおしゃれな家の外観 (漆喰サイディング) の写真
モスクワにある高級な小さなトランジショナルスタイルのおしゃれな家の外観 (漆喰サイディング) の写真
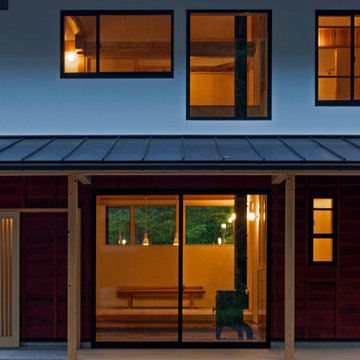
夕景の外観を切り取ると、開口部の形状と奥行きが浮かび上がり、コンポジションというタイトルをつけたくなります。
他の地域にある小さなトラディショナルスタイルのおしゃれな家の外観 (下見板張り) の写真
他の地域にある小さなトラディショナルスタイルのおしゃれな家の外観 (下見板張り) の写真
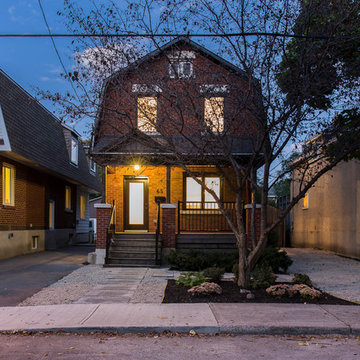
Updated Front Porch, Black windows, Black Door, modern railing, Japanese style landscaping
オタワにある小さなモダンスタイルのおしゃれな家の外観 (レンガサイディング) の写真
オタワにある小さなモダンスタイルのおしゃれな家の外観 (レンガサイディング) の写真
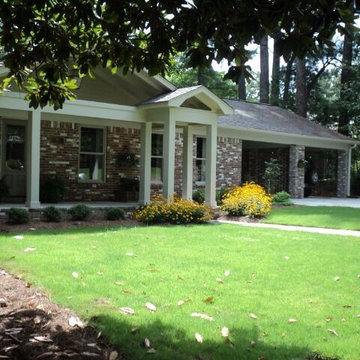
Landscape Design for new foundation plantings for a 2011-2012 renovation of a mid-20th Century ranch.
Photo Credit, MRC Landscape Architecture, 2012.
小さな黒い赤い外壁の家の写真
1
