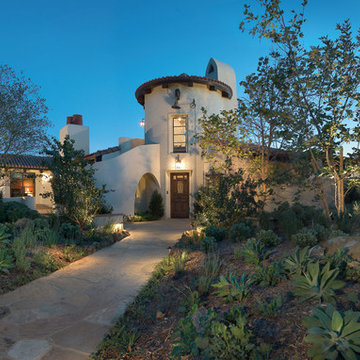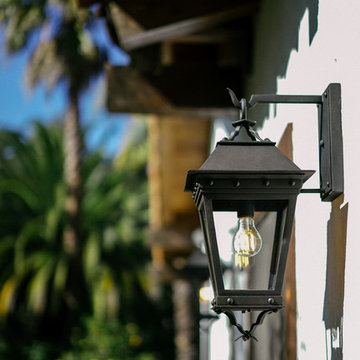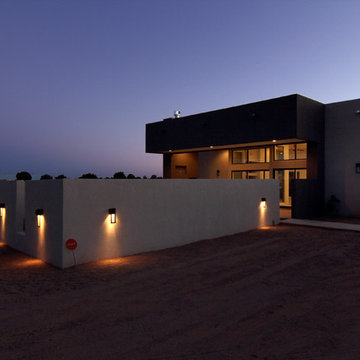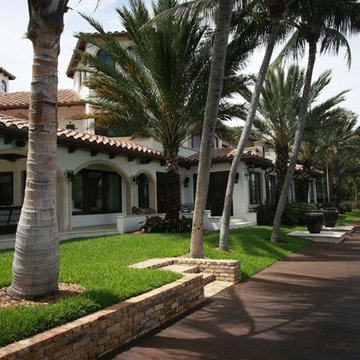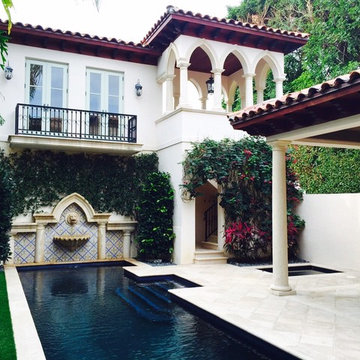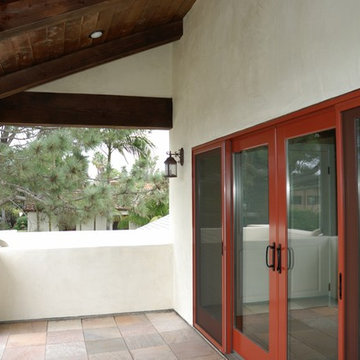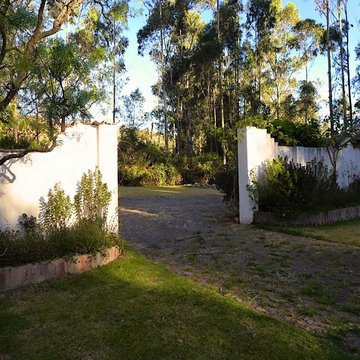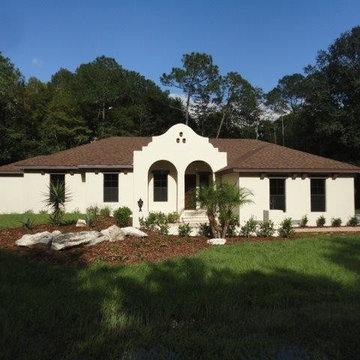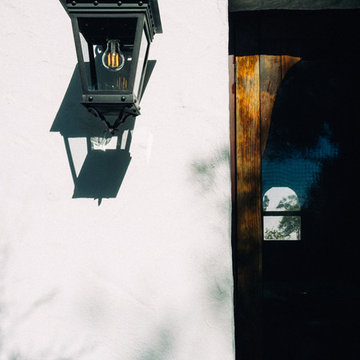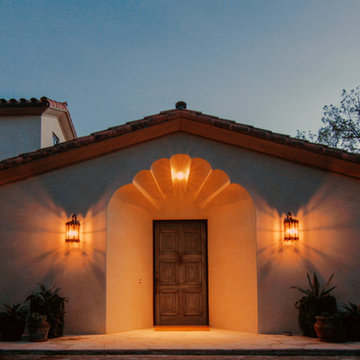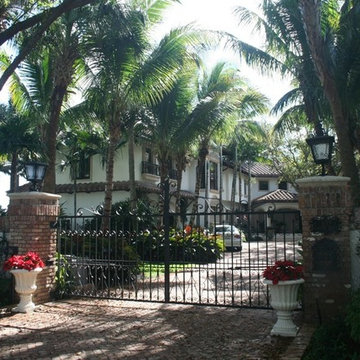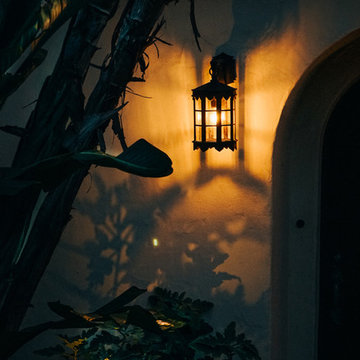黒い白い家 (紫の外壁、アドベサイディング) の写真
絞り込み:
資材コスト
並び替え:今日の人気順
写真 1〜20 枚目(全 23 枚)
1/5
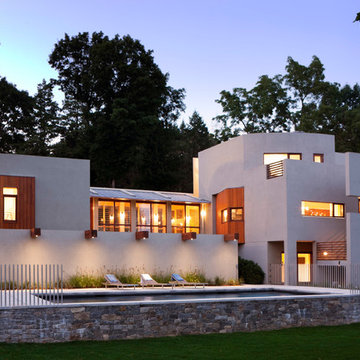
Pool Area, Pool Fencing, Stone Wall, Outdoor Lighting
ニューヨークにあるラグジュアリーな巨大なコンテンポラリースタイルのおしゃれな家の外観 (アドベサイディング) の写真
ニューヨークにあるラグジュアリーな巨大なコンテンポラリースタイルのおしゃれな家の外観 (アドベサイディング) の写真
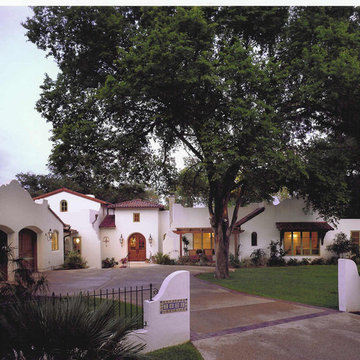
Spacious residential project by Ryan Street and Associates. Home features exterior lighting by Bevolo. Photo by Ryan Street & Associates
ニューオリンズにある巨大な地中海スタイルのおしゃれな家の外観 (アドベサイディング) の写真
ニューオリンズにある巨大な地中海スタイルのおしゃれな家の外観 (アドベサイディング) の写真

Mirrored wine closet in a PGI Homes showhome using our tension cable floor to ceiling racking called the RING System. Bottles appear to be floating as they are held up by this very contemporary wine rack using metal Rings suspended with aircraft tension cable.
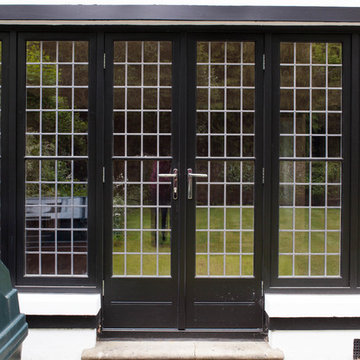
The owners of this stunning family home in Dulwich appointed K & D Joinery to manufacture the exterior joinery during its major refurbishment.
New Accoya windows fully finished in black and factory fitted with leaded feature double glazed units provided an impressive front elevation.
To the rear of the property we supplied and installed bi-folding doors to the kitchen and two sets of traditional French doors providing access from garden to living room.
The new window design, colour and leaded double glaze units have given this property a contemporary feel, incorporating friction stays and enhanced security options.
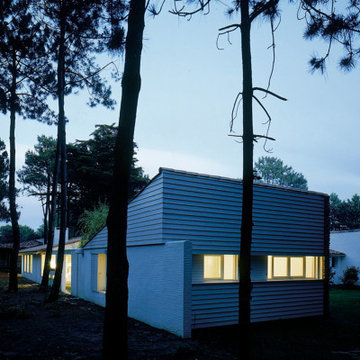
Le patio fédérateur.
Il s'agit de l'extension d'une maison de vacances construite au milieu de la pinède aux Portes-en-Ré. Le projet consiste à refermer un espace ouvert au nord d'une maison existante, pour créer un patio minéral de proportion carrée, lieu de convivialité et d'échanges autour duquel s'organisent les différentes unités de vie autonomes de la maison.
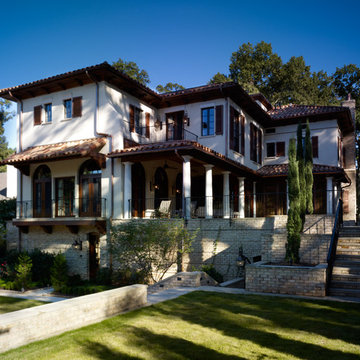
This new residence was built in Charlotte’s old established neighborhood of Myers Park. In keeping with the client’s desire for a Tuscan inspired design, we incorporated stone floors, traditional stucco over brick walls, stained wood trim, an Italian tile roof , plaster interior walls and stained wood ceilings. We aid careful attention to the details and kept the scale consistent with the existing streetscape of the 1920’s. MGPB Interior Design.
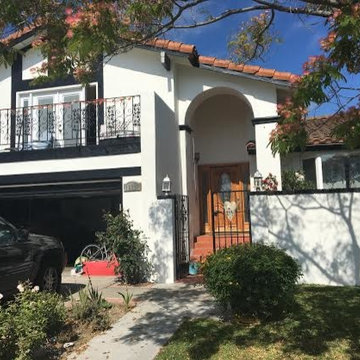
オレンジカウンティにあるお手頃価格の中くらいな地中海スタイルのおしゃれな家の外観 (アドベサイディング) の写真
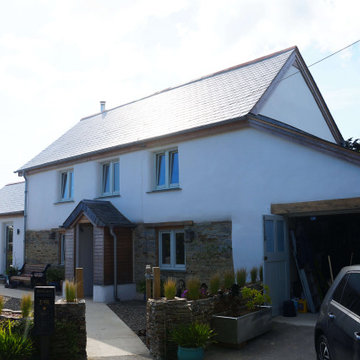
The existing house was built primarily from cob, a natural building material common in the south west of England, made from a mix of clay, sand, natural fibres and water. Renovating a cob house requires special consideration. This house had a cement render, a very hard and impermeable material that would have caused damage to the cob, the removal of this needed to be very carefully carried out, in a manner that did not create further damage. Any repairs to this cob are carried out by stitching in new cob, and a breathable, insulated lime render is then re-applied to the wall. Croft coordinated the detail and specification of this work with local specialists to ensure that the work would be carried out in the best manner.
黒い白い家 (紫の外壁、アドベサイディング) の写真
1
