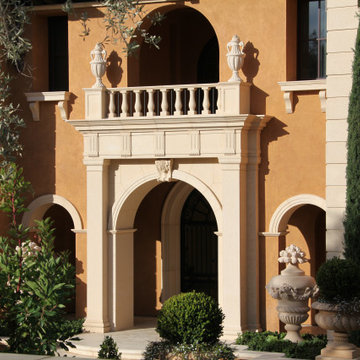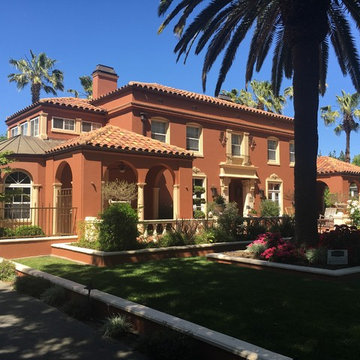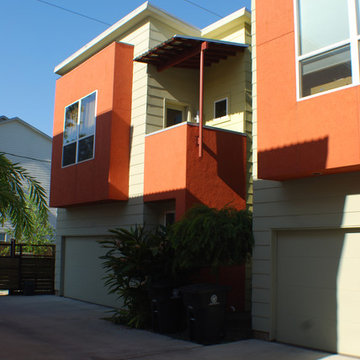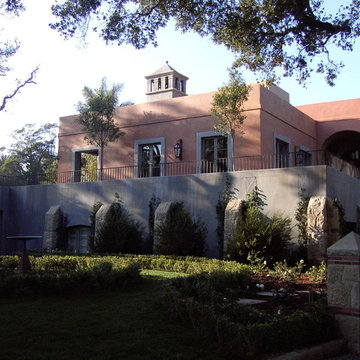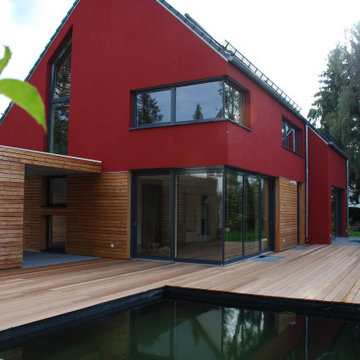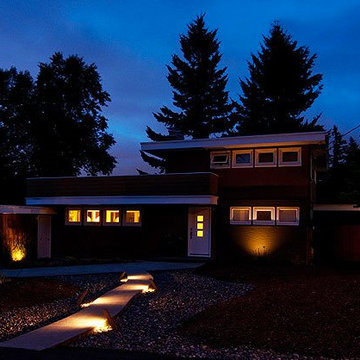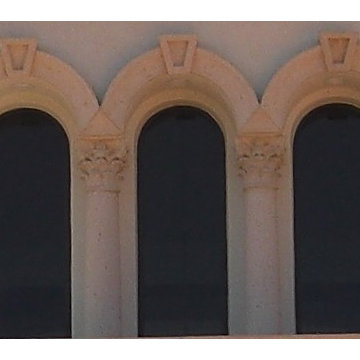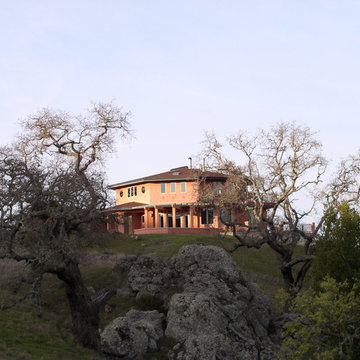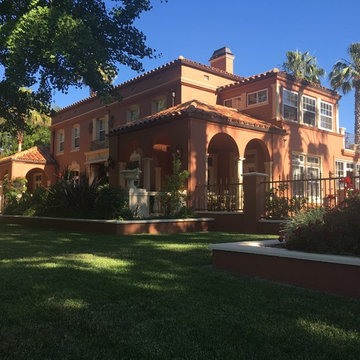黒い赤い外壁の家 (オレンジの外壁、漆喰サイディング) の写真
絞り込み:
資材コスト
並び替え:今日の人気順
写真 1〜17 枚目(全 17 枚)
1/5
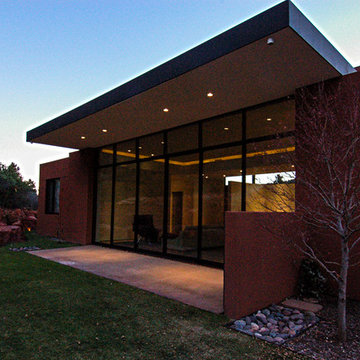
mussa + associates design & consultants
フェニックスにある中くらいなモダンスタイルのおしゃれな家の外観 (漆喰サイディング) の写真
フェニックスにある中くらいなモダンスタイルのおしゃれな家の外観 (漆喰サイディング) の写真
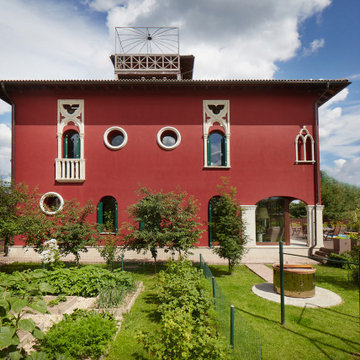
Вилла OSCAR в венецианском стиле, в деревне Солослово
モスクワにある高級な小さなトランジショナルスタイルのおしゃれな家の外観 (漆喰サイディング) の写真
モスクワにある高級な小さなトランジショナルスタイルのおしゃれな家の外観 (漆喰サイディング) の写真
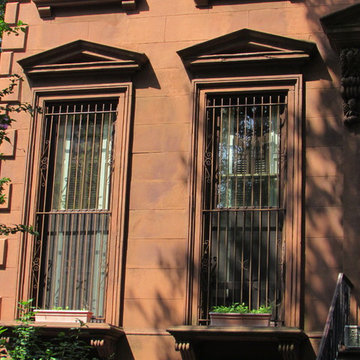
Bay Ridge Windows & Doors
ニューヨークにあるトラディショナルスタイルのおしゃれな家の外観 (漆喰サイディング) の写真
ニューヨークにあるトラディショナルスタイルのおしゃれな家の外観 (漆喰サイディング) の写真
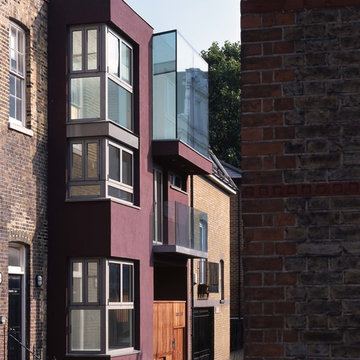
MTA were approached by a small developer to gain permission for 3 flats on a grade two listed plot in a conservation area. After intense negotiation with the conservation and planning departments of Southwark Council permission was granted for three contemporary flats. The project was our first completed new build project. The contemporary modern design was developed to give a greater sense of space and light than actually exists. The corners of the main living areas have the option of folding away extending the boundary and becoming balconies. A contemporary structural glass box pushes the living area of the top flat out beyond the site limit exposing the space to the roof tops and gardens. The privacy to the rear neighbours is maintained by locating the bedrooms at the back with vertical views of clouds and stars, as most of the time used in the typical bedroom is spent lying down. The envelope was conceived as interlocking panes of glass, wood and render, filtering and framing the outside, opening the street elevation rather than hiding behind impenetrable walls.
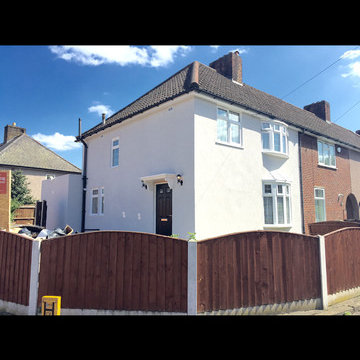
The biggest advantage of using acrylic rendering on the exterior of your home is the fact that it is so much less likely to crack over time due to its flexibility.A variety of different finishes are available in many different colours. The system has achieved full British Board of Agrement, European Technical Approval and Irish Agrement Board certification.Insulated render systems are a form of Exterior Wall Insulation (EWI) and are a great way to cut your building carbon foot print. Up to 35% of heat lost is through building walls
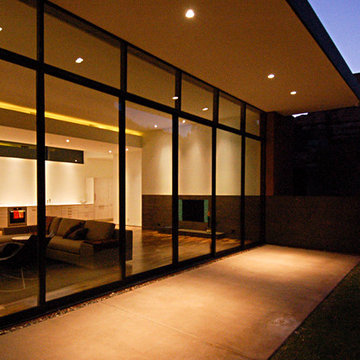
mussa + associates design & consultants
フェニックスにある中くらいなモダンスタイルのおしゃれな家の外観 (漆喰サイディング) の写真
フェニックスにある中くらいなモダンスタイルのおしゃれな家の外観 (漆喰サイディング) の写真
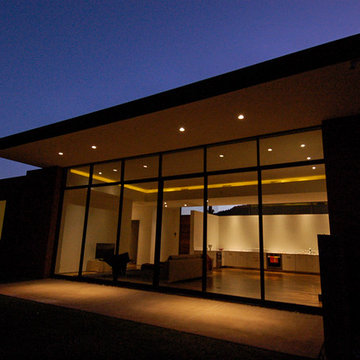
mussa + associates design & consultants
フェニックスにある中くらいなモダンスタイルのおしゃれな家の外観 (漆喰サイディング) の写真
フェニックスにある中くらいなモダンスタイルのおしゃれな家の外観 (漆喰サイディング) の写真
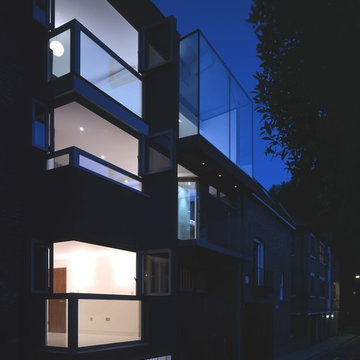
MTA were approached by a small developer to gain permission for 3 flats on a grade two listed plot in a conservation area. After intense negotiation with the conservation and planning departments of Southwark Council permission was granted for three contemporary flats. The project was our first completed new build project. The contemporary modern design was developed to give a greater sense of space and light than actually exists. The corners of the main living areas have the option of folding away extending the boundary and becoming balconies. A contemporary structural glass box pushes the living area of the top flat out beyond the site limit exposing the space to the roof tops and gardens. The privacy to the rear neighbours is maintained by locating the bedrooms at the back with vertical views of clouds and stars, as most of the time used in the typical bedroom is spent lying down. The envelope was conceived as interlocking panes of glass, wood and render, filtering and framing the outside, opening the street elevation rather than hiding behind impenetrable walls.
黒い赤い外壁の家 (オレンジの外壁、漆喰サイディング) の写真
1
