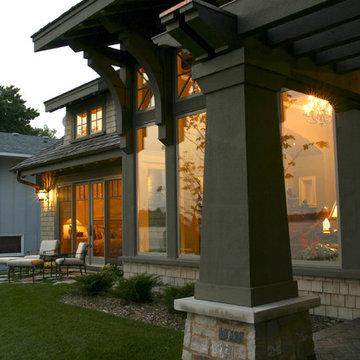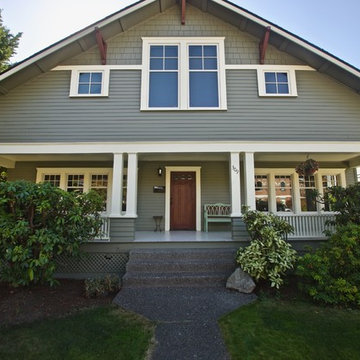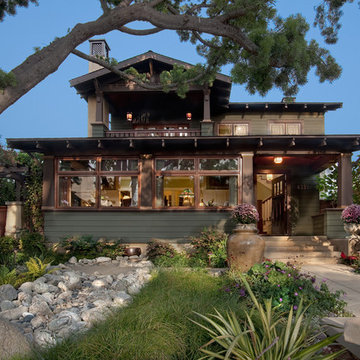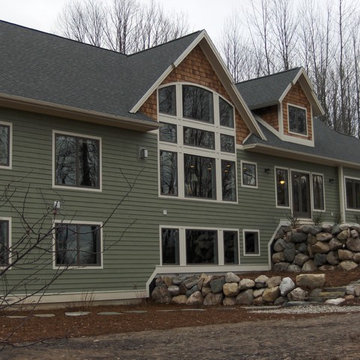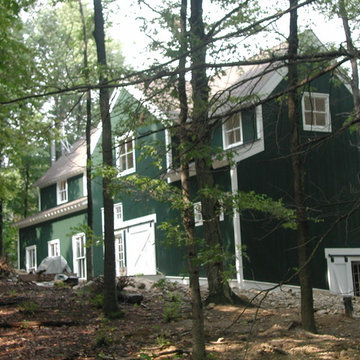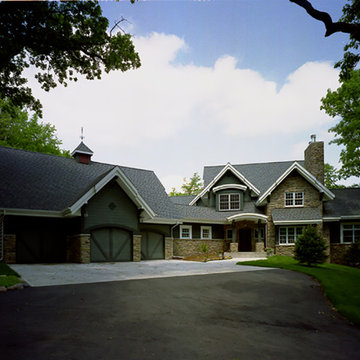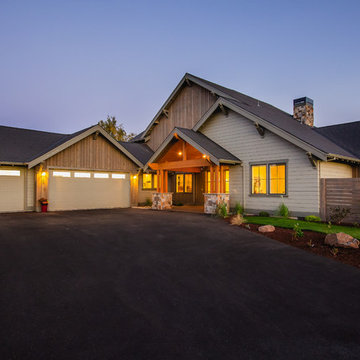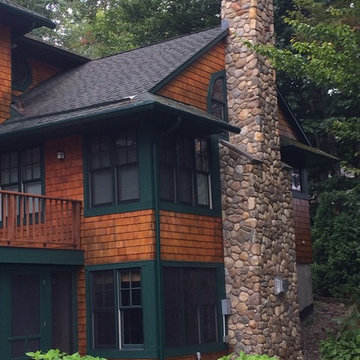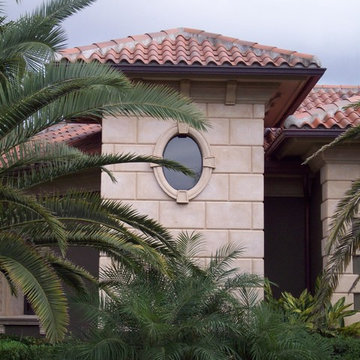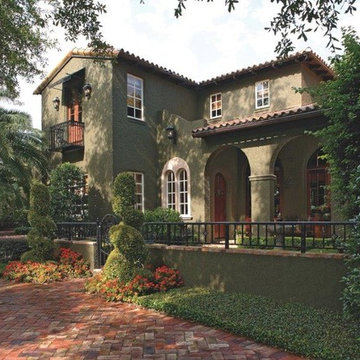黒い大きな家 (緑の外壁) の写真
絞り込み:
資材コスト
並び替え:今日の人気順
写真 1〜20 枚目(全 371 枚)
1/4

Nestled in the mountains at Lake Nantahala in western North Carolina, this secluded mountain retreat was designed for a couple and their two grown children.
The house is dramatically perched on an extreme grade drop-off with breathtaking mountain and lake views to the south. To maximize these views, the primary living quarters is located on the second floor; entry and guest suites are tucked on the ground floor. A grand entry stair welcomes you with an indigenous clad stone wall in homage to the natural rock face.
The hallmark of the design is the Great Room showcasing high cathedral ceilings and exposed reclaimed wood trusses. Grand views to the south are maximized through the use of oversized picture windows. Views to the north feature an outdoor terrace with fire pit, which gently embraced the rock face of the mountainside.
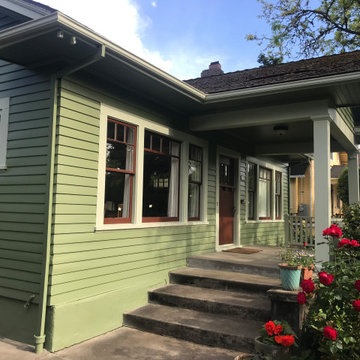
Beautifully repainted home in North East Portland Oregon neighborhood.
ポートランドにある高級なトラディショナルスタイルのおしゃれな家の外観 (緑の外壁) の写真
ポートランドにある高級なトラディショナルスタイルのおしゃれな家の外観 (緑の外壁) の写真
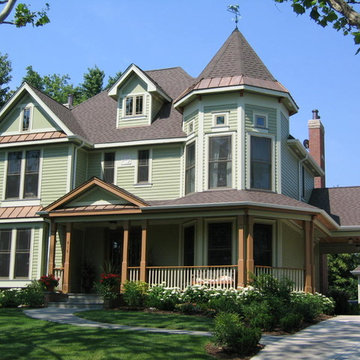
Robin Ridge - The car portico offers a protected utility entrance to the kitchen.
シカゴにある高級なヴィクトリアン調のおしゃれな家の外観 (ビニールサイディング、緑の外壁) の写真
シカゴにある高級なヴィクトリアン調のおしゃれな家の外観 (ビニールサイディング、緑の外壁) の写真
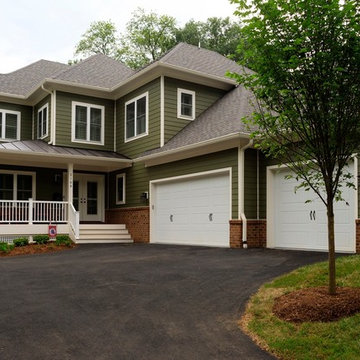
AV Architects + Builders
Location: Falls Church, VA, USA
Our clients were a newly-wed couple looking to start a new life together. With a love for the outdoors and theirs dogs and cats, we wanted to create a design that wouldn’t make them sacrifice any of their hobbies or interests. We designed a floor plan to allow for comfortability relaxation, any day of the year. We added a mudroom complete with a dog bath at the entrance of the home to help take care of their pets and track all the mess from outside. We added multiple access points to outdoor covered porches and decks so they can always enjoy the outdoors, not matter the time of year. The second floor comes complete with the master suite, two bedrooms for the kids with a shared bath, and a guest room for when they have family over. The lower level offers all the entertainment whether it’s a large family room for movie nights or an exercise room. Additionally, the home has 4 garages for cars – 3 are attached to the home and one is detached and serves as a workshop for him.
The look and feel of the home is informal, casual and earthy as the clients wanted to feel relaxed at home. The materials used are stone, wood, iron and glass and the home has ample natural light. Clean lines, natural materials and simple details for relaxed casual living.
Stacy Zarin Photography
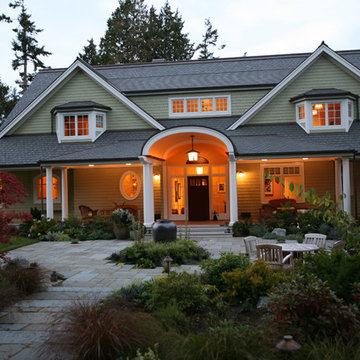
Custom home overlooking Saratoga Passage on Whidbey Island.
Photos by Jed Miller
シアトルにあるトラディショナルスタイルのおしゃれな家の外観 (緑の外壁) の写真
シアトルにあるトラディショナルスタイルのおしゃれな家の外観 (緑の外壁) の写真
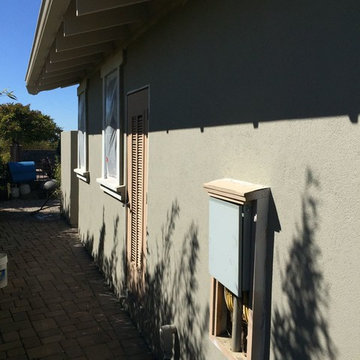
Complete siding transformation from WOOD to STUCCO
サンフランシスコにあるトラディショナルスタイルのおしゃれな家の外観 (漆喰サイディング、緑の外壁) の写真
サンフランシスコにあるトラディショナルスタイルのおしゃれな家の外観 (漆喰サイディング、緑の外壁) の写真
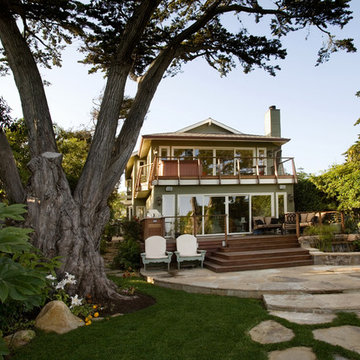
Jed Hirsch, General Building Contractor, Inc., specializes in building, remodeling, accenting and perfecting fine homes for an array of clientele that demand only the finest in craftsmanship, materials and service. We specialize in the Santa Barbara community and are proud that our stellar reputation drives our business growth.
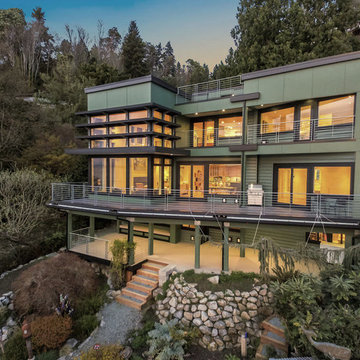
View from the beach at dusk.
シアトルにある高級なモダンスタイルのおしゃれな家の外観 (混合材サイディング、緑の外壁) の写真
シアトルにある高級なモダンスタイルのおしゃれな家の外観 (混合材サイディング、緑の外壁) の写真
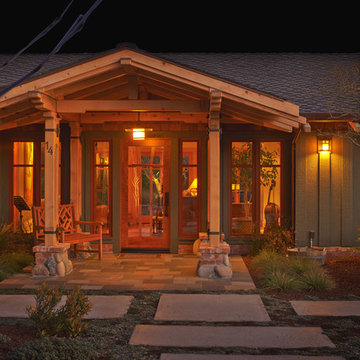
Modern concrete paver pathway with decorative ground cover leading to the entry of this updated craftsman style home.
サンフランシスコにある高級なトラディショナルスタイルのおしゃれな家の外観 (混合材サイディング、緑の外壁) の写真
サンフランシスコにある高級なトラディショナルスタイルのおしゃれな家の外観 (混合材サイディング、緑の外壁) の写真
黒い大きな家 (緑の外壁) の写真
1
