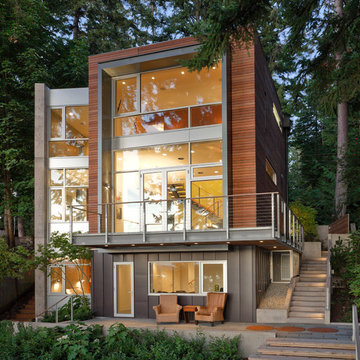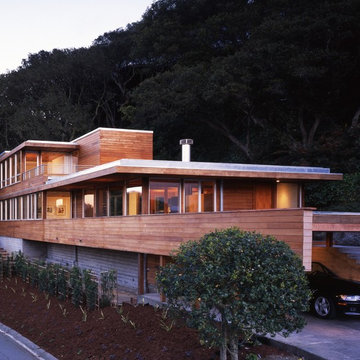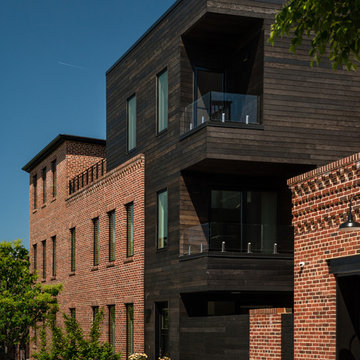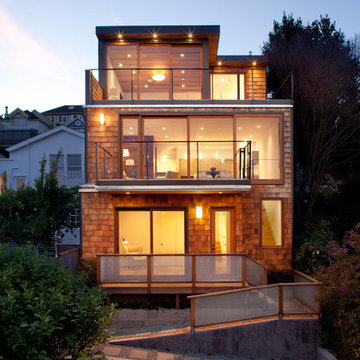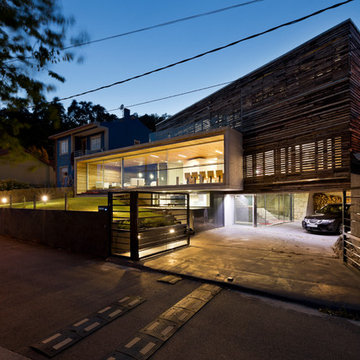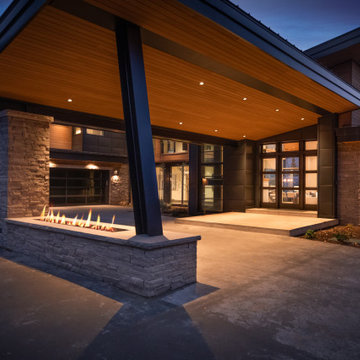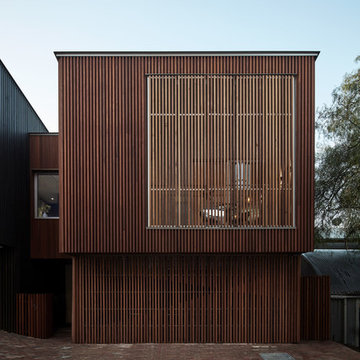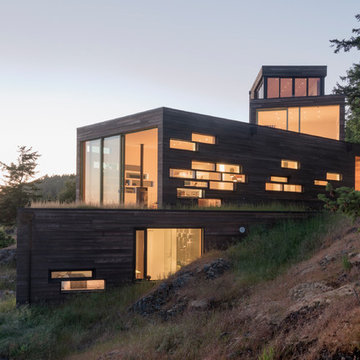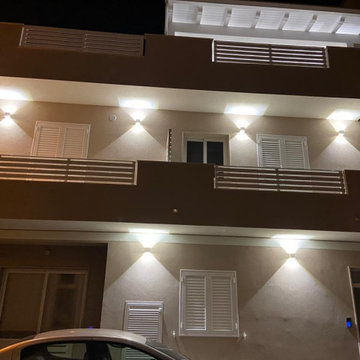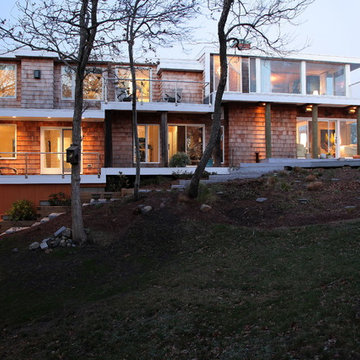黒い家の外観の写真
絞り込み:
資材コスト
並び替え:今日の人気順
写真 1〜20 枚目(全 119 枚)
1/5
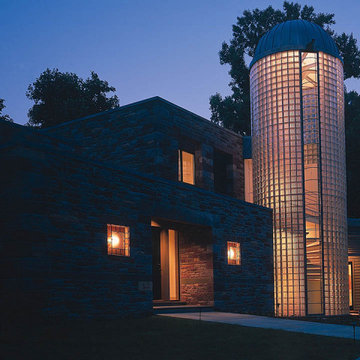
The historical context of Buck’s County has been honored through metaphors including the silo, fieldstone exterior walls, post and beam timber construction, and the “corncrib” lath siding.
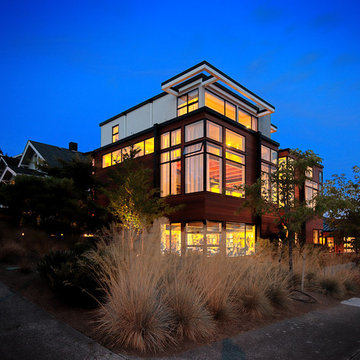
Evening view from northwest corner.
Photo by: Daniel Sheehan
シアトルにあるラグジュアリーな巨大なモダンスタイルのおしゃれな家の外観の写真
シアトルにあるラグジュアリーな巨大なモダンスタイルのおしゃれな家の外観の写真
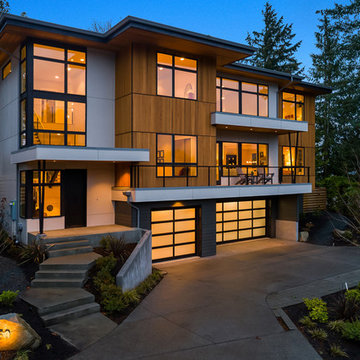
Clarity NW
シアトルにあるコンテンポラリースタイルのおしゃれな家の外観 (混合材サイディング) の写真
シアトルにあるコンテンポラリースタイルのおしゃれな家の外観 (混合材サイディング) の写真
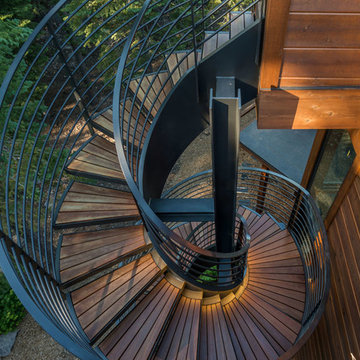
Wood spiral stairs from the fourth floor roof deck to the rear patio. Photos: Vance Fox
他の地域にある巨大なコンテンポラリースタイルのおしゃれな家の外観 (混合材サイディング、混合材屋根) の写真
他の地域にある巨大なコンテンポラリースタイルのおしゃれな家の外観 (混合材サイディング、混合材屋根) の写真
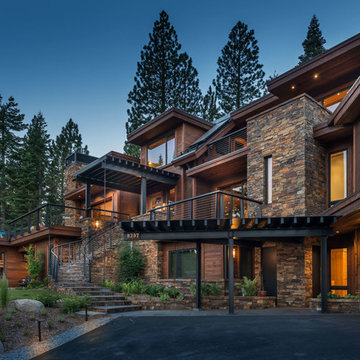
The front exterior of the home and the stairs leading to the entry. Photos: Vance Fox
他の地域にある巨大なコンテンポラリースタイルのおしゃれな家の外観 (混合材サイディング、混合材屋根) の写真
他の地域にある巨大なコンテンポラリースタイルのおしゃれな家の外観 (混合材サイディング、混合材屋根) の写真
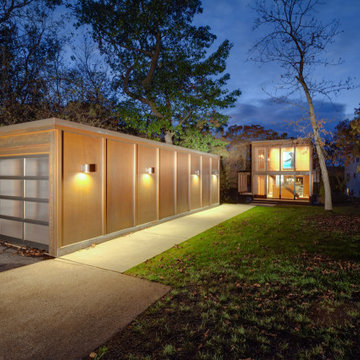
In early 2002 Vetter Denk Architects undertook the challenge to create a highly designed affordable home. Working within the constraints of a narrow lake site, the Aperture House utilizes a regimented four-foot grid and factory prefabricated panels. Construction was completed on the home in the Fall of 2002.
The Aperture House derives its name from the expansive walls of glass at each end framing specific outdoor views – much like the aperture of a camera. It was featured in the March 2003 issue of Milwaukee Magazine and received a 2003 Honor Award from the Wisconsin Chapter of the AIA. Vetter Denk Architects is pleased to present the Aperture House – an award-winning home of refined elegance at an affordable price.
Overview
Moose Lake
Size
2 bedrooms, 3 bathrooms, recreation room
Completion Date
2004
Services
Architecture, Interior Design, Landscape Architecture
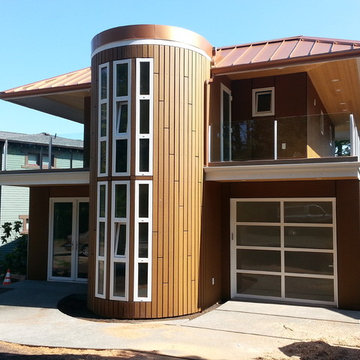
This beautiful house is well equipt with every bell and whistle. From the media center you can rewire the house for any new technology on the horizon. To the open concept is makes this place very pleasant and well lite. The view of downtown Port Townsend is truly one of a kind. Not to mention, the gift of watching ferries and sail boats is a favorite of many from the large waterproof deck off the master suite. While the master suite is on the uppermost floor the house features an elevator with a window that looks out to the deck, living room and playroom on your way to the daylight basement. The siding is made from Rain Shadow, a Rich Lite product made right here in Tacoma. Its composed of sheets of recycled paper and resin. The windows feature a tilt and turn option so that you can have them fully pivoted for easy cleaning or cracked open in the same manner an awning window operates. The place is heated by a boiler and radiant slab on all three floors. We have propane back up heat and Lunos air exchanging fans throughout. More pictures are soon to follow as there has been much more taking shape since these photos were taken. Hope that you like them, thank you!
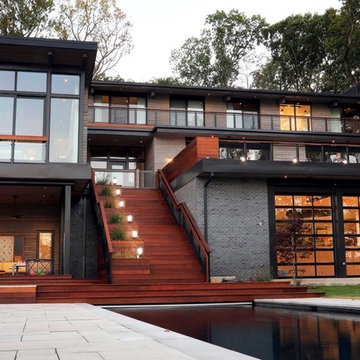
The new single-family residence and boathouse are situated on a steep site, sloping more than 140 feet from top to lake shore, overlooking Wisconsin’s Lake Geneva. The modern cabin structures are carefully designed to serve as a gateway to the beautiful lake and surrounding landscape. Each story is tiered to follow the grade of the site, creating outdoor spaces on each floor— a gathering space off the main floor, a more secluded balcony perched off the second floor and a covered three seasons room off the walkout basement. The three seasons room opens to the swimming pool terrace, and the procession continues to a series of steps down to the lake where the boathouse sits, a 400 square foot structure with barn doors that open to a small existing beach area.
黒い家の外観の写真
1
