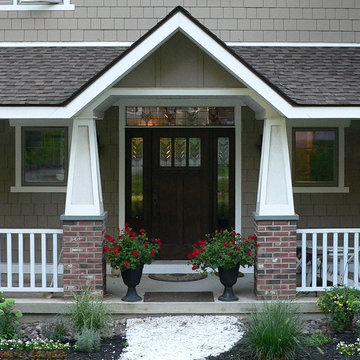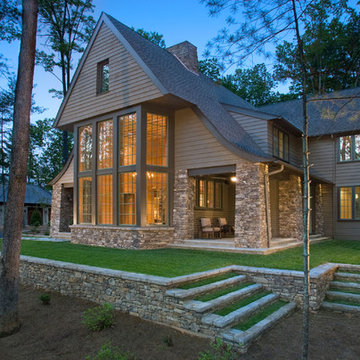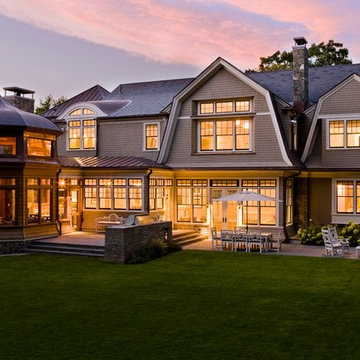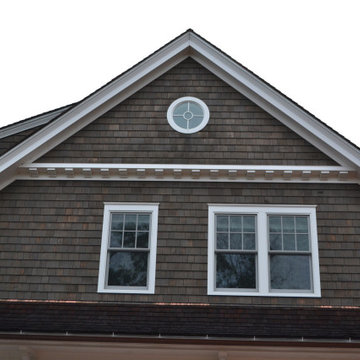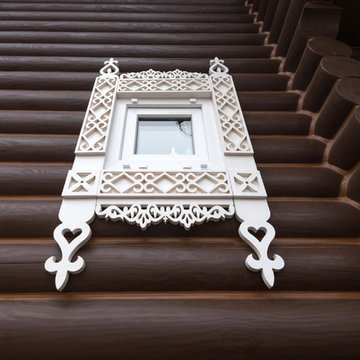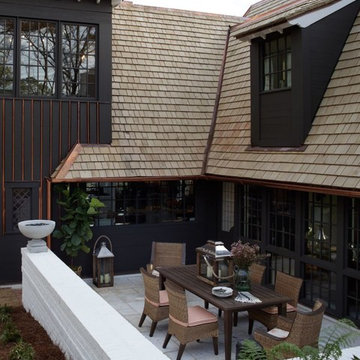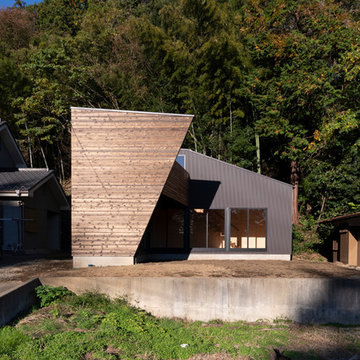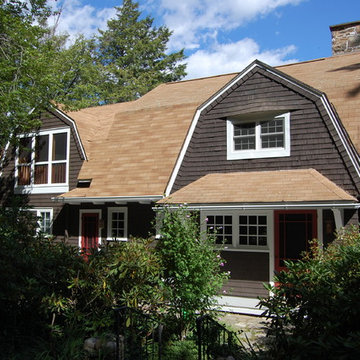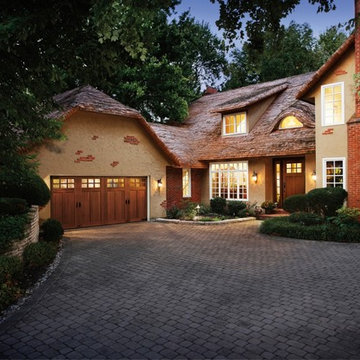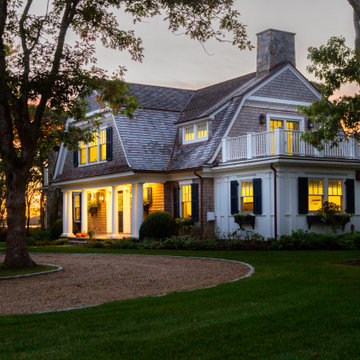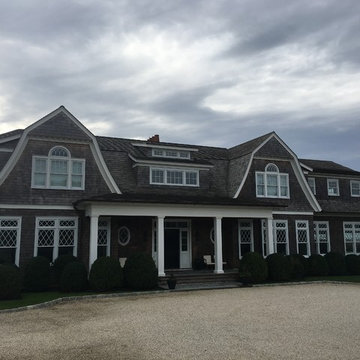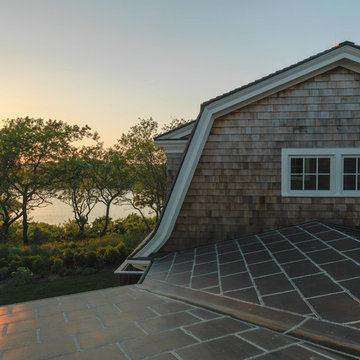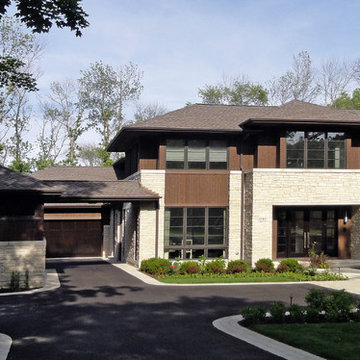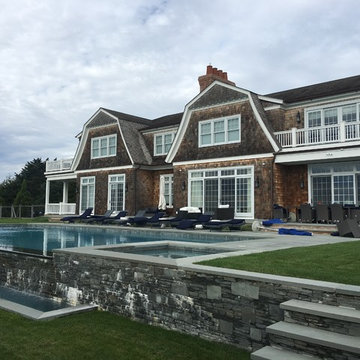黒い家の外観 (黄色い外壁) の写真
並び替え:今日の人気順
写真 1〜20 枚目(全 74 枚)

TEAM
Architect: LDa Architecture & Interiors
Builder: Old Grove Partners, LLC.
Landscape Architect: LeBlanc Jones Landscape Architects
Photographer: Greg Premru Photography
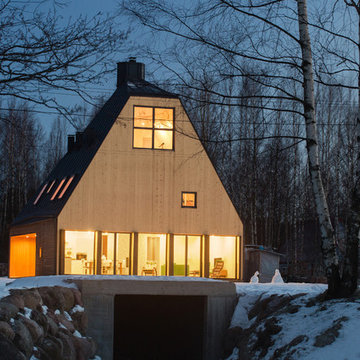
Дом расположен в посёлке Прибылово, на внутреннем побережье Выборгского залива. Прямо-угольный участок своей узкой северной стороной касается залива. Из – за определенных ограничений территории (защитная зона ЛЭП), дом вынужденно расположился в дальнем от воды конце участка, на сравнительно небольшом пятне.
Желание видеть море, вкупе с небольшим пятном застройки, сформировали компактный план и высокий трёхэтажный объем дома-маяка, обращенного к заливу.
фотографии - Дмитрий Цыренщиков
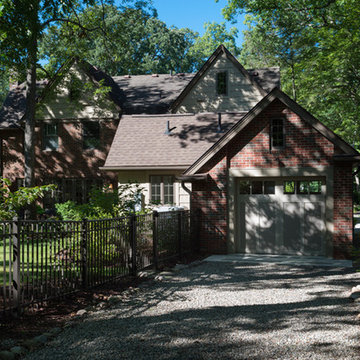
This unique drive-thru attached garage was added onto the home. It is connected to the home to help our clients manage the cold Michigan winters. The drive thru concept was utilized so our clients could get to the original detached garage at the back of the lot. This remodel was built by Meadowlark Design+Build in Ann Arbor, Michigan.
Photo: John Carlson
Architect: Architectural Resource
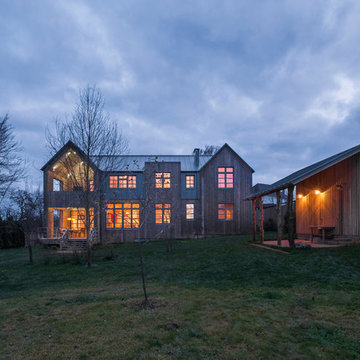
Архитекторы: Алексей Дунаев, Марианна Запольская
Фотограф: Полина Полудкина
モスクワにあるカントリー風のおしゃれな家の外観の写真
モスクワにあるカントリー風のおしゃれな家の外観の写真
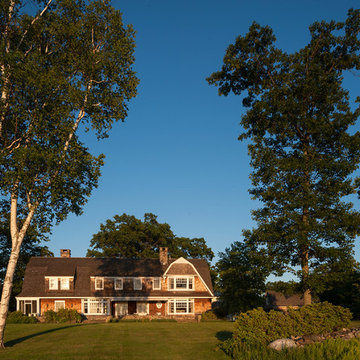
Shingle Style end gambrel roof
Aaron Thompson photographer
ニューヨークにある高級なトラディショナルスタイルのおしゃれな家の外観の写真
ニューヨークにある高級なトラディショナルスタイルのおしゃれな家の外観の写真
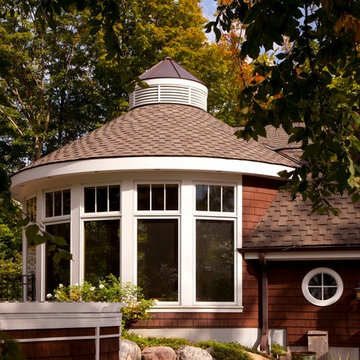
MA Peterson
www.mapeterson.com
This whole house remodel began with the complete interior teardown of a home that sat on a ridge 95' above Christmas Lake. The style mixes East Coast Hampton design with Colorado lodge-inspired architecture. Enhancements to this home include a sport court, movie room, kids' study room, elevator and porches. We also maximized the owner's suite by connecting it to an owner's office. This home's exterior received equally lavish attention, with the construction of a heated concrete paver driveway and new garage, upper level exterior patio, boathouse and even a tram down to the lake.
黒い家の外観 (黄色い外壁) の写真
1
