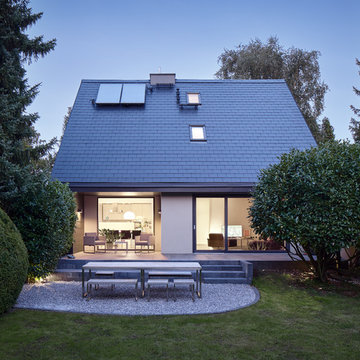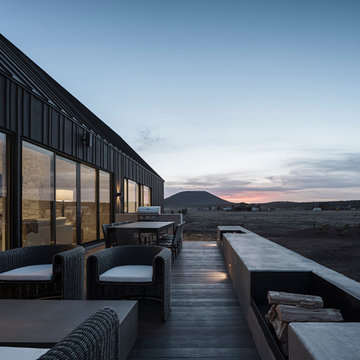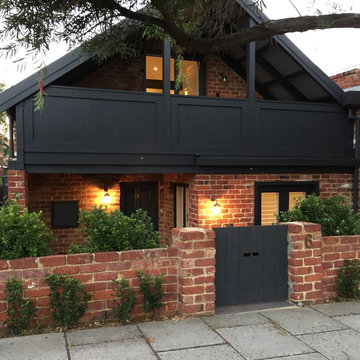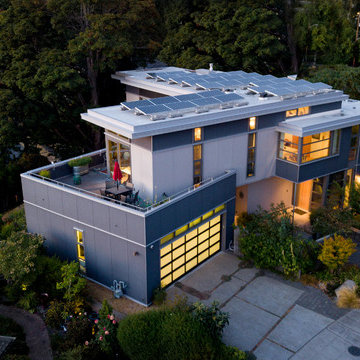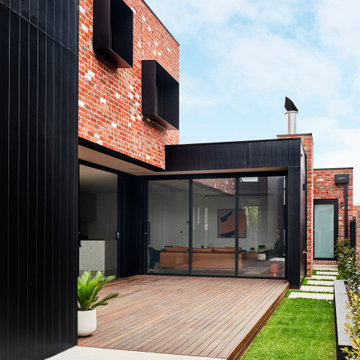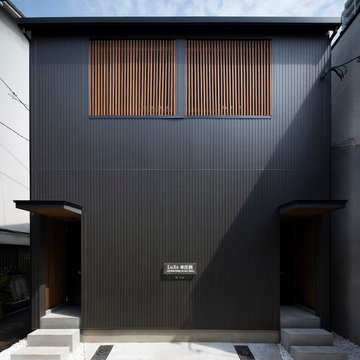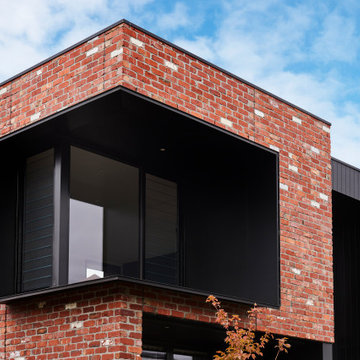黒い黒い外観の家 (コンクリート繊維板サイディング) の写真
絞り込み:
資材コスト
並び替え:今日の人気順
写真 1〜20 枚目(全 74 枚)
1/4

Brian Thomas Jones, Alex Zarour
ロサンゼルスにある中くらいなコンテンポラリースタイルのおしゃれな家の外観 (コンクリート繊維板サイディング、緑化屋根) の写真
ロサンゼルスにある中くらいなコンテンポラリースタイルのおしゃれな家の外観 (コンクリート繊維板サイディング、緑化屋根) の写真

This gem of a house was built in the 1950s, when its neighborhood undoubtedly felt remote. The university footprint has expanded in the 70 years since, however, and today this home sits on prime real estate—easy biking and reasonable walking distance to campus.
When it went up for sale in 2017, it was largely unaltered. Our clients purchased it to renovate and resell, and while we all knew we'd need to add square footage to make it profitable, we also wanted to respect the neighborhood and the house’s own history. Swedes have a word that means “just the right amount”: lagom. It is a guiding philosophy for us at SYH, and especially applied in this renovation. Part of the soul of this house was about living in just the right amount of space. Super sizing wasn’t a thing in 1950s America. So, the solution emerged: keep the original rectangle, but add an L off the back.
With no owner to design with and for, SYH created a layout to appeal to the masses. All public spaces are the back of the home--the new addition that extends into the property’s expansive backyard. A den and four smallish bedrooms are atypically located in the front of the house, in the original 1500 square feet. Lagom is behind that choice: conserve space in the rooms where you spend most of your time with your eyes shut. Put money and square footage toward the spaces in which you mostly have your eyes open.
In the studio, we started calling this project the Mullet Ranch—business up front, party in the back. The front has a sleek but quiet effect, mimicking its original low-profile architecture street-side. It’s very Hoosier of us to keep appearances modest, we think. But get around to the back, and surprise! lofted ceilings and walls of windows. Gorgeous.
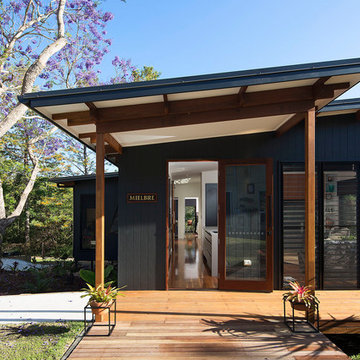
Front Entry
ブリスベンにあるラグジュアリーな小さなモダンスタイルのおしゃれな家の外観 (コンクリート繊維板サイディング) の写真
ブリスベンにあるラグジュアリーな小さなモダンスタイルのおしゃれな家の外観 (コンクリート繊維板サイディング) の写真

The site's privacy permitted the use of extensive glass. Overhangs were calibrated to minimize summer heat gain.
シカゴにある高級な中くらいなラスティックスタイルのおしゃれな家の外観 (コンクリート繊維板サイディング、緑化屋根) の写真
シカゴにある高級な中くらいなラスティックスタイルのおしゃれな家の外観 (コンクリート繊維板サイディング、緑化屋根) の写真
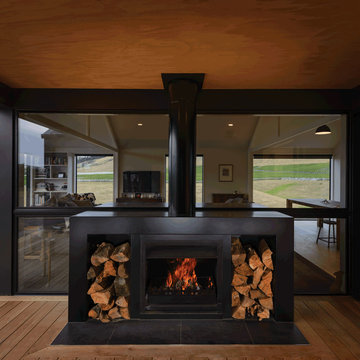
Custom Fireplace.
Photo: Nico Babot
クライストチャーチにある中くらいなコンテンポラリースタイルのおしゃれな家の外観 (コンクリート繊維板サイディング) の写真
クライストチャーチにある中くらいなコンテンポラリースタイルのおしゃれな家の外観 (コンクリート繊維板サイディング) の写真
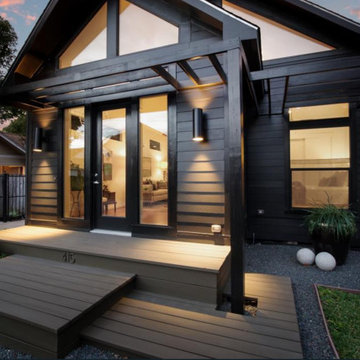
Designed + Built by Steven Allen Designs, LLC ***Specializing in Making your Home a Work of ART*** www.stevenallendesigns.com
ヒューストンにある高級な中くらいなトラディショナルスタイルのおしゃれな家の外観 (コンクリート繊維板サイディング) の写真
ヒューストンにある高級な中くらいなトラディショナルスタイルのおしゃれな家の外観 (コンクリート繊維板サイディング) の写真

a plywood panel marks the new side entry vestibule, accessed from the driveway and framed by bold wide horizontal black siding at the new addition
オレンジカウンティにある高級な小さなモダンスタイルのおしゃれな家の外観 (コンクリート繊維板サイディング、混合材屋根) の写真
オレンジカウンティにある高級な小さなモダンスタイルのおしゃれな家の外観 (コンクリート繊維板サイディング、混合材屋根) の写真
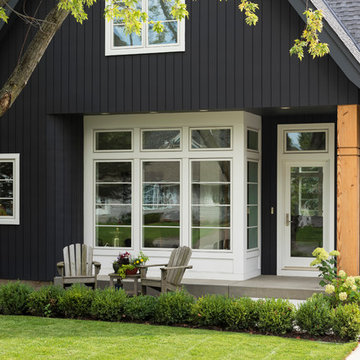
Spacecrafting Photography
ミネアポリスにある中くらいな北欧スタイルのおしゃれな家の外観 (コンクリート繊維板サイディング) の写真
ミネアポリスにある中くらいな北欧スタイルのおしゃれな家の外観 (コンクリート繊維板サイディング) の写真
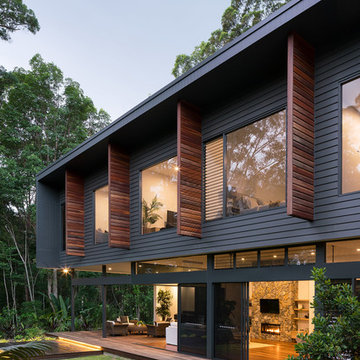
Angus Martin Photography
サンシャインコーストにある中くらいなコンテンポラリースタイルのおしゃれな家の外観 (コンクリート繊維板サイディング) の写真
サンシャインコーストにある中くらいなコンテンポラリースタイルのおしゃれな家の外観 (コンクリート繊維板サイディング) の写真
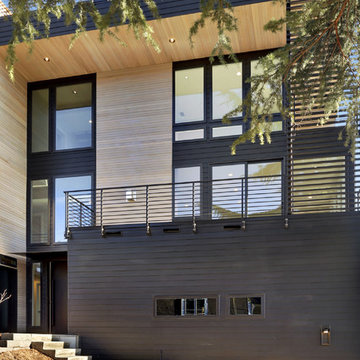
Custom Residence, designed by Citizen Design and built by Valor Builds.
シアトルにある高級な中くらいなコンテンポラリースタイルのおしゃれな家の外観 (コンクリート繊維板サイディング) の写真
シアトルにある高級な中くらいなコンテンポラリースタイルのおしゃれな家の外観 (コンクリート繊維板サイディング) の写真
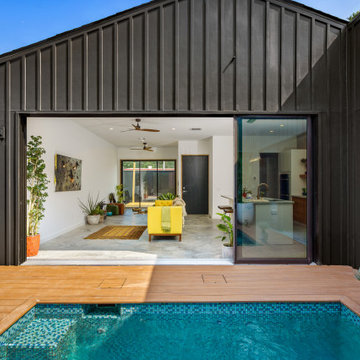
Design + Built + Curated by Steven Allen Designs 2021 - Custom Nouveau Bungalow Featuring Unique Stylistic Exterior Facade + Concrete Floors + Concrete Countertops + Concrete Plaster Walls + Custom White Oak & Lacquer Cabinets + Fine Interior Finishes + Multi-sliding Doors
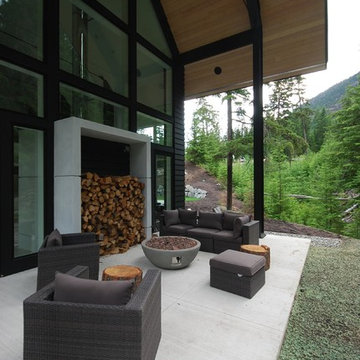
Peter Buchanan
バンクーバーにある高級な中くらいなモダンスタイルのおしゃれな家の外観 (コンクリート繊維板サイディング) の写真
バンクーバーにある高級な中くらいなモダンスタイルのおしゃれな家の外観 (コンクリート繊維板サイディング) の写真
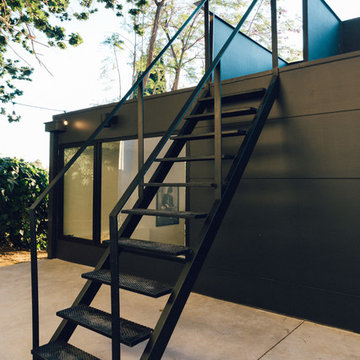
Brian Thomas Jones, Alex Zarour
ロサンゼルスにある中くらいなモダンスタイルのおしゃれな家の外観 (コンクリート繊維板サイディング、緑化屋根) の写真
ロサンゼルスにある中くらいなモダンスタイルのおしゃれな家の外観 (コンクリート繊維板サイディング、緑化屋根) の写真
黒い黒い外観の家 (コンクリート繊維板サイディング) の写真
1
