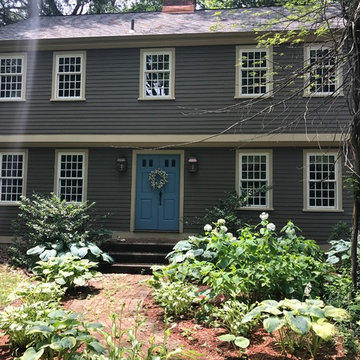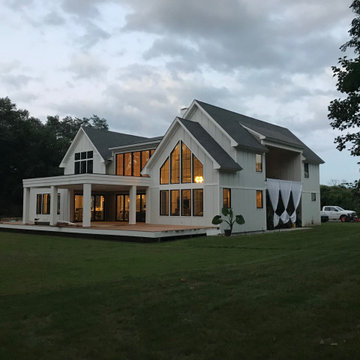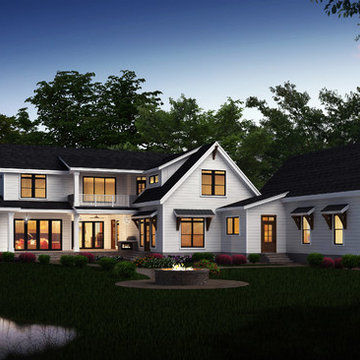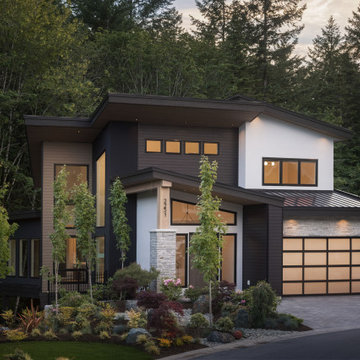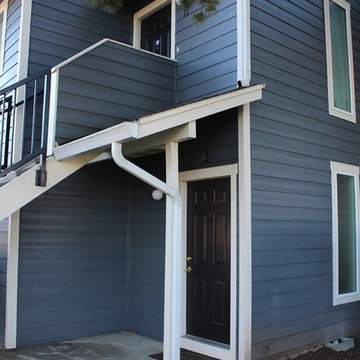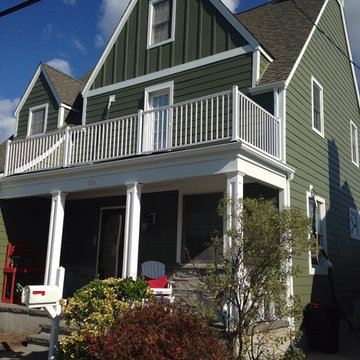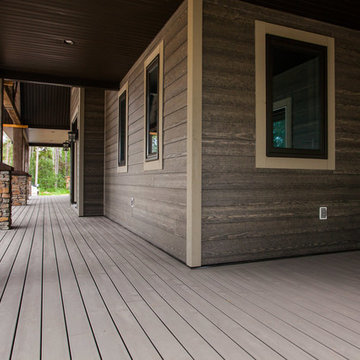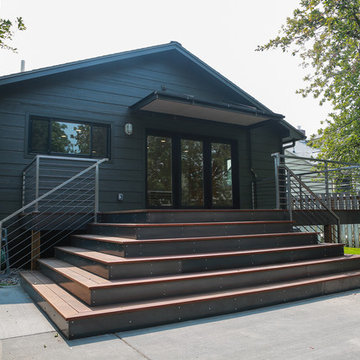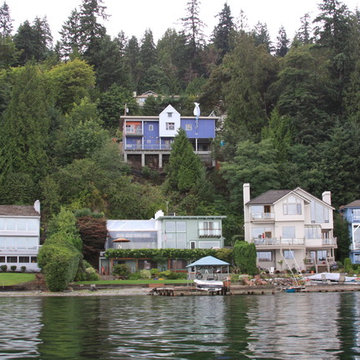黒い、木目調の家の外観 (アドベサイディング、コンクリート繊維板サイディング) の写真
絞り込み:
資材コスト
並び替え:今日の人気順
写真 101〜120 枚目(全 2,495 枚)
1/5
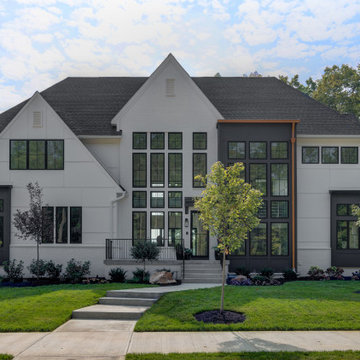
Modern Tutor at Holliday Farms
インディアナポリスにあるラグジュアリーなエクレクティックスタイルのおしゃれな家の外観 (コンクリート繊維板サイディング) の写真
インディアナポリスにあるラグジュアリーなエクレクティックスタイルのおしゃれな家の外観 (コンクリート繊維板サイディング) の写真
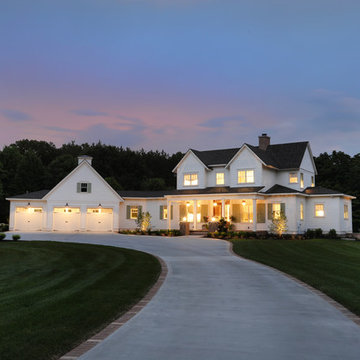
Photographer- Katrina Wittkamp/
Architect- Visbeen Architects/
Builder- Homes By True North/
Interior Designer- L Rose Interior Design
グランドラピッズにある高級なカントリー風のおしゃれな家の外観 (コンクリート繊維板サイディング) の写真
グランドラピッズにある高級なカントリー風のおしゃれな家の外観 (コンクリート繊維板サイディング) の写真
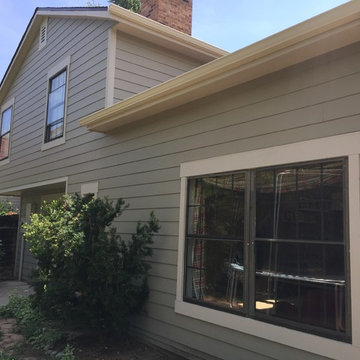
Full Replacement of Siding, Soffit, Fascia & Gutters
Monterey Taupe - Lap Siding
Cobblestone - Trim
デンバーにあるお手頃価格の中くらいなおしゃれな家の外観 (コンクリート繊維板サイディング) の写真
デンバーにあるお手頃価格の中くらいなおしゃれな家の外観 (コンクリート繊維板サイディング) の写真
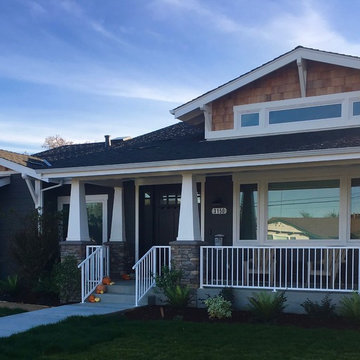
Craftsman-style trim with lap siding and shingle gable ends.
サンフランシスコにあるトラディショナルスタイルのおしゃれな家の外観 (コンクリート繊維板サイディング) の写真
サンフランシスコにあるトラディショナルスタイルのおしゃれな家の外観 (コンクリート繊維板サイディング) の写真
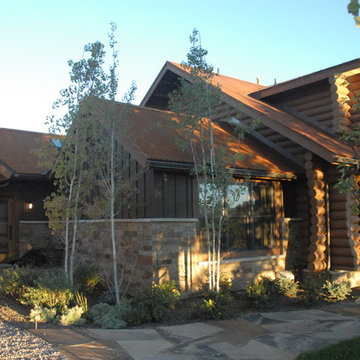
the new bedroom sits next to the existing log home. The new siding is hardie-plank to help reduce maintenance and fire danger. Stone was also added to the house. The mudroom door now feels secondary to the new front door.
WoodStone Inc, General Contractor
Home Interiors, Cortney McDougal, Interior Design
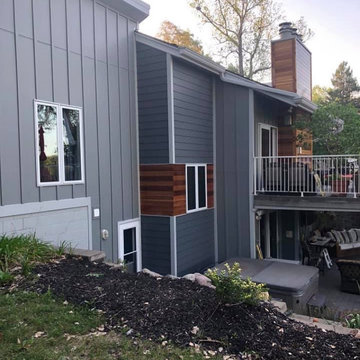
James Hardie Board and Batten with Lap w Cedar Accent
オマハにあるおしゃれな家の外観 (コンクリート繊維板サイディング) の写真
オマハにあるおしゃれな家の外観 (コンクリート繊維板サイディング) の写真
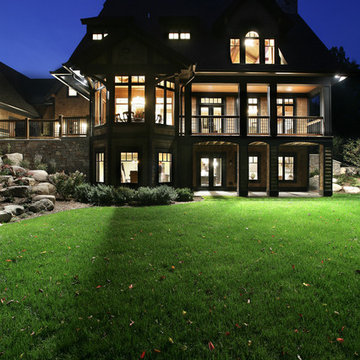
Inspired by historic homes in America’s grand old neighborhoods, the Wainsborough combines the rich character and architectural craftsmanship of the past with contemporary conveniences. Perfect for today’s busy lifestyles, the home is the perfect blend of past and present. Touches of the ever-popular Shingle Style – from the cedar lap siding to the pitched roof – imbue the home with all-American charm without sacrificing modern convenience.
Exterior highlights include stone detailing, multiple entries, transom windows and arched doorways. Inside, the home features a livable open floor plan as well as 10-foot ceilings. The kitchen, dining room and family room flow together, with a large fireplace and an inviting nearby deck. A children’s wing over the garage, a luxurious master suite and adaptable design elements give the floor plan the flexibility to adapt as a family’s needs change. “Right-size” rooms live large, but feel cozy. While the floor plan reflects a casual, family-friendly lifestyle, craftsmanship throughout includes interesting nooks and window seats, all hallmarks of the past.
The main level includes a kitchen with a timeless character and architectural flair. Designed to function as a modern gathering room reflecting the trend toward the kitchen serving as the heart of the home, it features raised panel, hand-finished cabinetry and hidden, state-of-the-art appliances. Form is as important as function, with a central square-shaped island serving as a both entertaining and workspace. Custom-designed features include a pull-out bookshelf for cookbooks as well as a pull-out table for extra seating. Other first-floor highlights include a dining area with a bay window, a welcoming hearth room with fireplace, a convenient office and a handy family mud room near the side entrance. A music room off the great room adds an elegant touch to this otherwise comfortable, casual home.
Upstairs, a large master suite and master bath ensures privacy. Three additional children’s bedrooms are located in a separate wing over the garage. The lower level features a large family room and adjacent home theater, a guest room and bath and a convenient wine and wet bar.
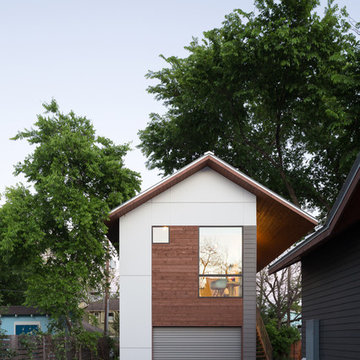
Photo by: Leonid Furmansky
オースティンにある高級な小さなトランジショナルスタイルのおしゃれな家の外観 (コンクリート繊維板サイディング) の写真
オースティンにある高級な小さなトランジショナルスタイルのおしゃれな家の外観 (コンクリート繊維板サイディング) の写真
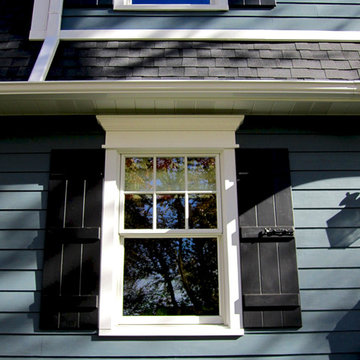
Park Ridge, IL Dutch Colonial Style Home completed by Siding & Windows Group in James HardiePlank Select Cedarmill Lap Siding in ColorPlus Technology Color Evening Blue and HardieTrim Smooth Boards in ColorPlus Technology Color Arctic White. Also installed Marvin Ultimate Windows throughout the house and a new Roof.
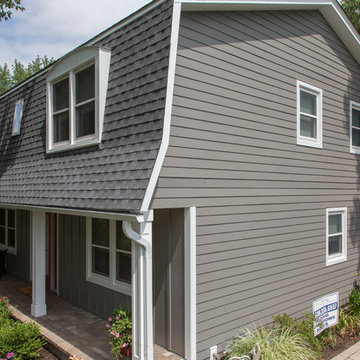
This home was renovated by Opal Enterprises in Naperville, IL. The project included a complete exterior renovation with siding replacement, roof replacement, trim work, porch renovation, and finishing touches. The siding used was James Hardie fiber cement in Aged Pewter color. The front porch features board & batten and the rest of the home has plank lap siding. The gambrel style roof was completely redone with new GAF Timberline HD shingles in the Pewter Gray color.
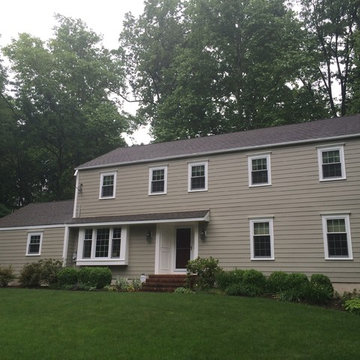
James HardiePlank 7" Exposure Cedarmill (Monterey Taupe)
AZEK full cellular PVC moulding profiles
AZEK Adams Casing Around Windows with Historic Subsill
Revere Porchbead Soffit
5" Gutters & Downspouts (Classic Brown)
MidAmerican Louvred Shutters (Black)
ProVia Entry Door (Mountain Berry Red)
Walpole Trellis
Property located in Morristown, NJ
Work performed by American Home Contractors, Florham Park, NJ
黒い、木目調の家の外観 (アドベサイディング、コンクリート繊維板サイディング) の写真
6
