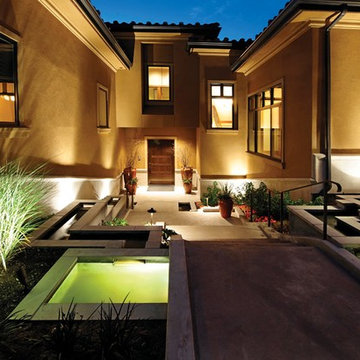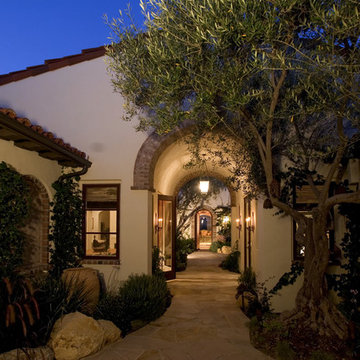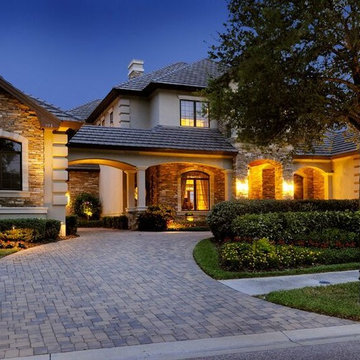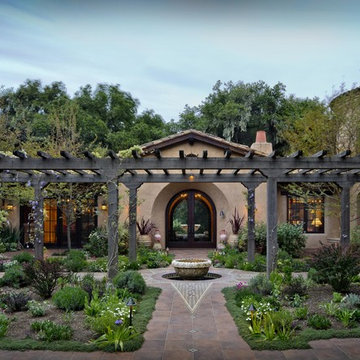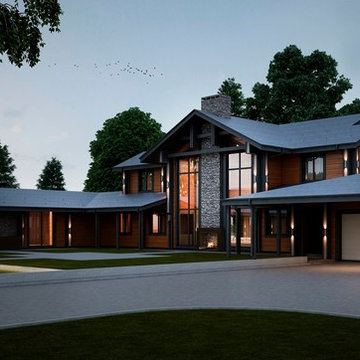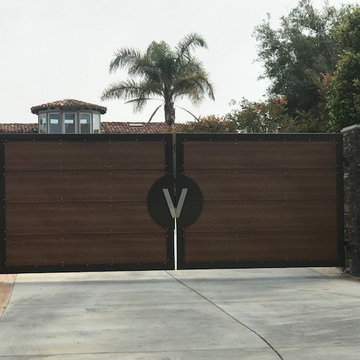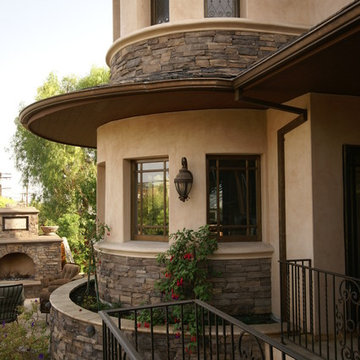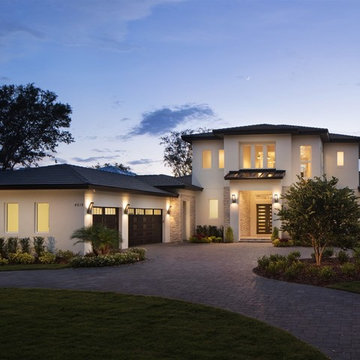黒い、木目調の家の外観の写真
絞り込み:
資材コスト
並び替え:今日の人気順
写真 1〜20 枚目(全 706 枚)
1/5
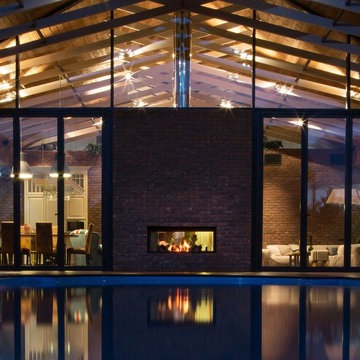
В архитектуре загородного дома обыграны контрасты: монументальность и легкость, традиции и современность. Стены облицованы кирпичом ручной формовки, который эффектно сочетается с огромными витражами. Балки оставлены обнаженными, крыша подшита тонированной доской.
Несмотря на визуальную «прозрачность» архитектуры, дом оснащен продуманной системой отопления и способен достойно выдерживать настоящие русские зимы: обогрев обеспечивают конвекторы под окнами, настенные радиаторы, теплые полы. Еще одно интересное решение, функциональное и декоративное одновременно, — интегрированный в стену двусторонний камин: он обогревает и гостиную, и террасу. Так подчеркивается идея взаимопроникновения внутреннего и внешнего. Эту концепцию поддерживают и полностью раздвижные витражи по бокам от камина, и отделка внутренних стен тем же фактурным кирпичом, что использован для фасада.

The new addition extends from and expands an existing flat roof dormer. Aluminum plate siding marries with brick, glass, and concrete to tie new to old.
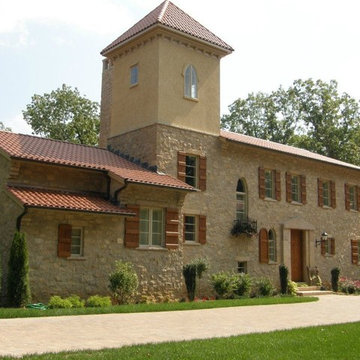
This residential home showcases Tuscan Antique natural thin veneer from the Quarry Mill. Tuscan Antique is a beautiful tumbled natural limestone veneer with a range of mostly gold tones. There are a few grey pieces as well as some light brown pieces in the mix. The tumbling process softens the edges and makes for a smoother texture. Although our display shows a raked mortar joint for consistency, Tuscan Antique lends itself to the flush or overgrout techniques of old-world architecture. Using a flush or overgrout technique takes you back to the times when stone was used structurally in the construction process. This is the perfect stone if your goal is to replicate a classic Italian villa.
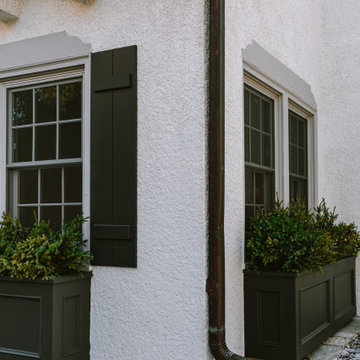
This was a whole house inside and out renovation in the historic country club neighborhood of Edina MN.
ミネアポリスにあるラグジュアリーなトランジショナルスタイルのおしゃれな家の外観 (漆喰サイディング) の写真
ミネアポリスにあるラグジュアリーなトランジショナルスタイルのおしゃれな家の外観 (漆喰サイディング) の写真
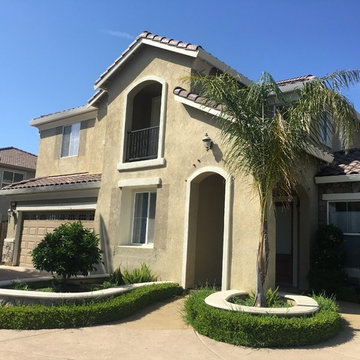
Before Photo:
before repaint, after old shutter removal,
and shade cover removal.
Marc Parham Painting
サクラメントにある高級な地中海スタイルのおしゃれな家の外観 (漆喰サイディング) の写真
サクラメントにある高級な地中海スタイルのおしゃれな家の外観 (漆喰サイディング) の写真
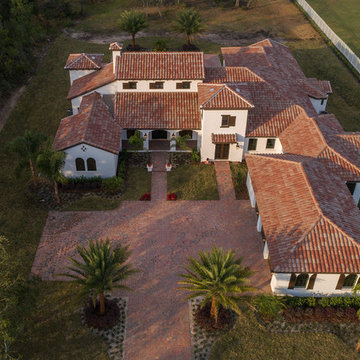
This Spanish Revival custom home built by Orlando Custom Homebuilder Jorge Ulibarri sits on 5 acres wrapping around Hinden Lake in St. Cloud, Florida. “Architectural elements that imbue the home with Spanish Revival style include its whitewashed stucco facade, terracotta barrel tile roof, a tower chimney, and the trio of arches leading to the handcrafted wrought iron front door. Inside we added decorative elements including handpainted tiles and ornamental ironwork,” Jorge says. The home spans 7,500 square feet total with 4,700 square feet of living space under air.
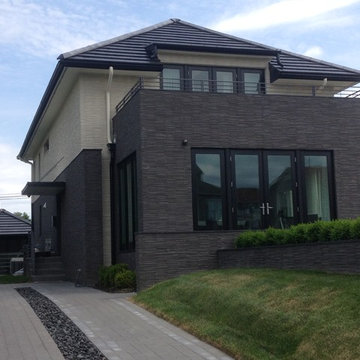
Modern, Northen Roof flat interlocking terracotta tile & Metal Roof details- More Core Construction! Just Roof it!
ニューヨークにあるラグジュアリーなコンテンポラリースタイルのおしゃれな家の外観 (石材サイディング) の写真
ニューヨークにあるラグジュアリーなコンテンポラリースタイルのおしゃれな家の外観 (石材サイディング) の写真
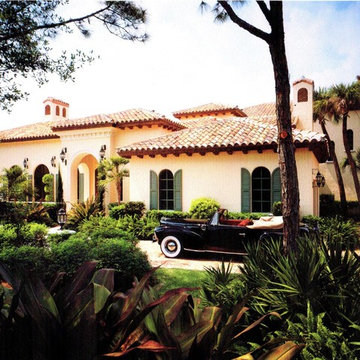
Spanish Mediterranean home
Kim Sargent
マイアミにある高級な地中海スタイルのおしゃれな家の外観 (漆喰サイディング) の写真
マイアミにある高級な地中海スタイルのおしゃれな家の外観 (漆喰サイディング) の写真
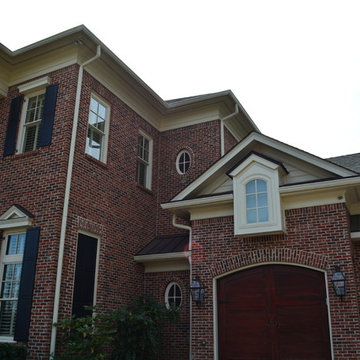
This large and stylish home is enveloped with a red brick and perfectly painted to bring together the elegant look.
アトランタにあるラグジュアリーなトラディショナルスタイルのおしゃれな家の外観 (レンガサイディング) の写真
アトランタにあるラグジュアリーなトラディショナルスタイルのおしゃれな家の外観 (レンガサイディング) の写真
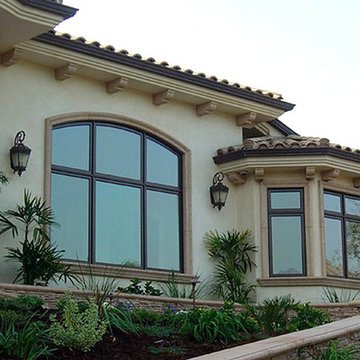
Exterior Facade:
New large Estate custom Home on 1/2 acre lot Covina Hills http://ZenArchitect.com
黒い、木目調の家の外観の写真
1
