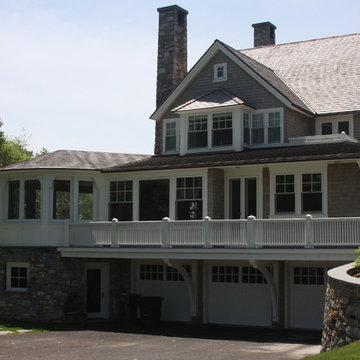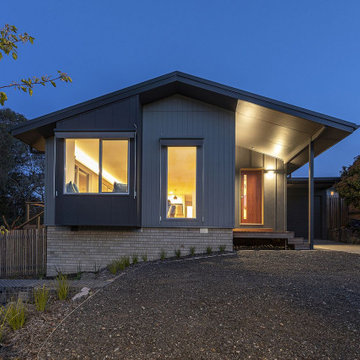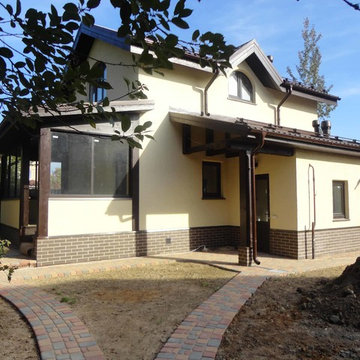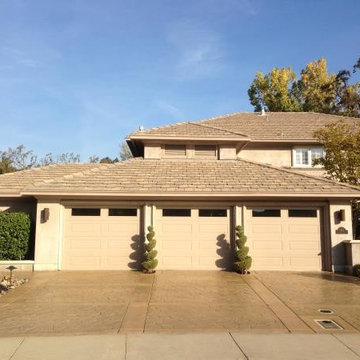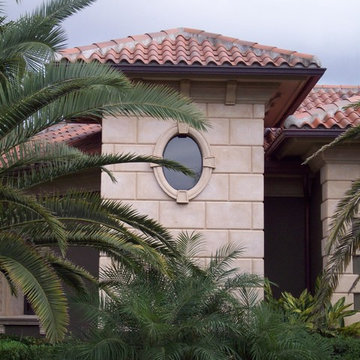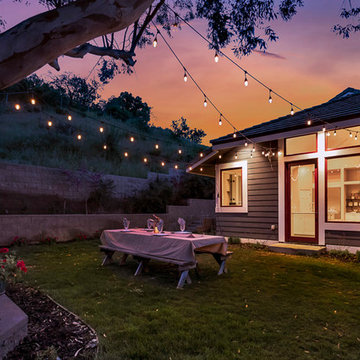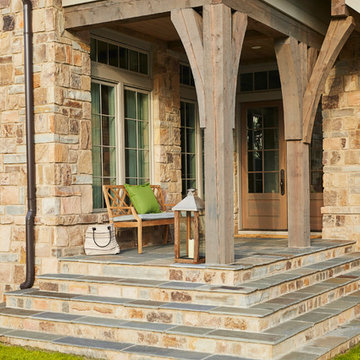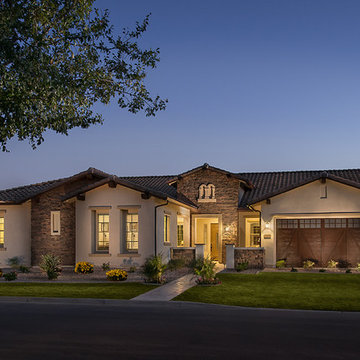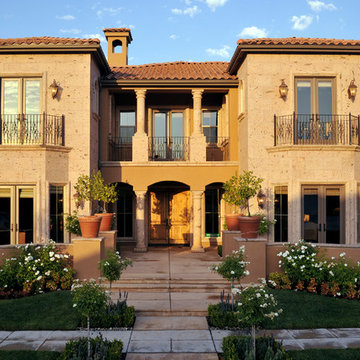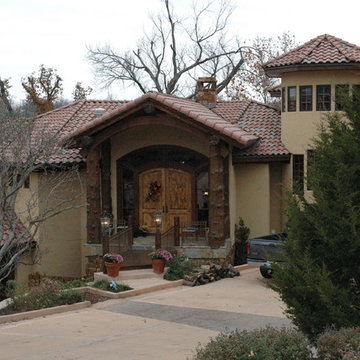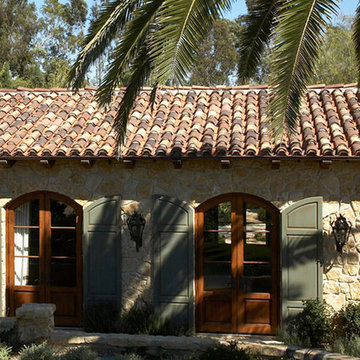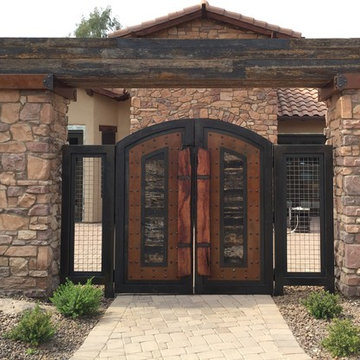黒い、ブラウンの瓦屋根の家 (混合材サイディング) の写真
絞り込み:
資材コスト
並び替え:今日の人気順
写真 1〜20 枚目(全 360 枚)
1/5

AV Architects + Builders
Location: McLean, VA, United States
Our clients were looking for an exciting new way to entertain friends and family throughout the year; a luxury high-end custom pool house addition to their home. Looking to expand upon the modern look and feel of their home, we designed the pool house with modern selections, ranging from the stone to the pastel brick and slate roof.
The interior of the pool house is aligned with slip-resistant porcelain tile that is indistinguishable from natural wood. The fireplace and backsplash is covered with a metallic tile that gives it a rustic, yet beautiful, look that compliments the white interior. To cap off the lounge area, two large fans rest above to provide air flow both inside and outside.
The pool house is an adaptive structure that uses multi-panel folding doors. They appear large, though the lightness of the doors helps transform the enclosed, conditioned space into a permeable semi-open space. The space remains covered by an intricate cedar trellis and shaded retractable canopy, all while leading to the Al Fresco dining space and outdoor area for grilling and socializing. Inside the pool house you will find an expansive lounge area and linear fireplace that helps keep the space warm during the colder months. A single bathroom sits parallel to the wet bar, which comes complete with beautiful custom appliances and quartz countertops to accentuate the dining and lounging experience.
Todd Smith Photography
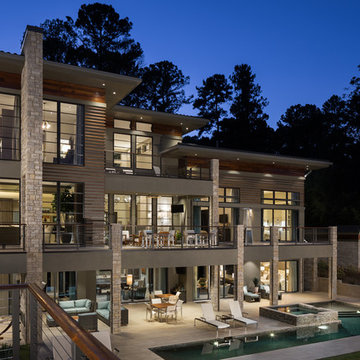
Twilight exterior of Modern Home by Alexander Modern Homes in Muscle Shoals Alabama, and Phil Kean Design by Birmingham Alabama based architectural and interiors photographer Tommy Daspit. See more of his work at http://tommydaspit.com

These built-in copper gutters were designed specifically for this slate roof home.
ボストンにあるトラディショナルスタイルのおしゃれな家の外観 (混合材サイディング) の写真
ボストンにあるトラディショナルスタイルのおしゃれな家の外観 (混合材サイディング) の写真
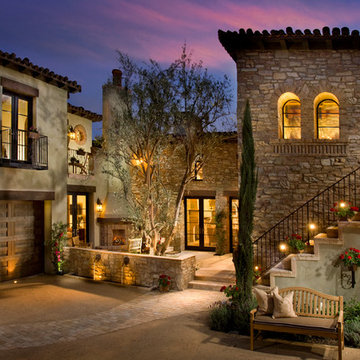
Stone: Cypress Ridge - Orchard
Inspired by Italian and Provencal architecture, Cypress Ridge is designed to reflect the poetic harmony and enduring characteristics of age-old hilltop villages. A combination of irregularly shaped stones with colors ranging from sundrenched golds, earthy browns and faint olive green hues offset rust-colored accents to give each stone its own story to tell.
Get a Sample of Cypress Ridge: http://shop.eldoradostone.com/products/cypress-ridge-sample
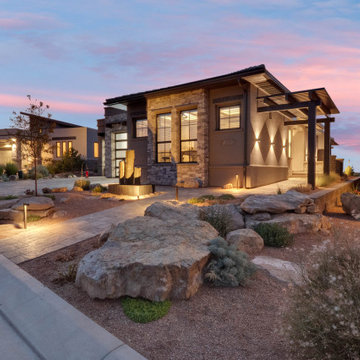
This Elevation projects a degree of privacy as the front door is not visible directly in the front of the house. The Front Porch and Entry are on the side of the house. The pergola on the right leads to the front door.
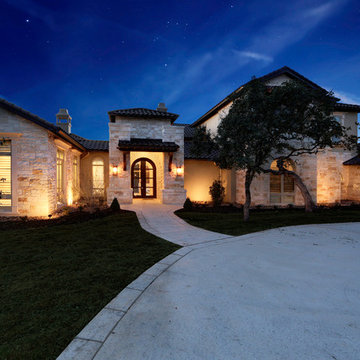
Don't let the Tuscan exterior of this home fool you. The inside of the home is a modern masterpiece. Featuring golden & beige tones with cream and gold Sisterdale Limestone, this is a classic exterior.
Julie Nader - Photography credit
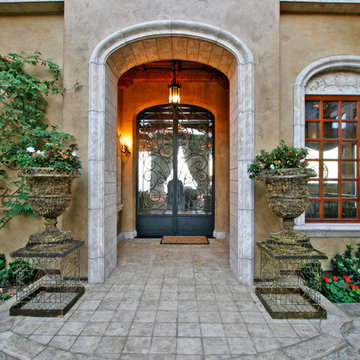
Entry to an Italian courtyard.
サンディエゴにある巨大な地中海スタイルのおしゃれな家の外観 (混合材サイディング) の写真
サンディエゴにある巨大な地中海スタイルのおしゃれな家の外観 (混合材サイディング) の写真
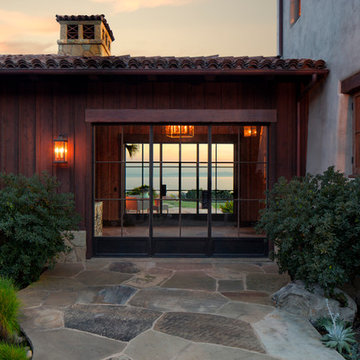
Situated on a 3.5 acre, oak-studded ridge atop Santa Barbara's Riviera, the Greene Compound is a 6,500 square foot custom residence with guest house and pool capturing spectacular views of the City, Coastal Islands to the south, and La Cumbre peak to the north. Carefully sited to kiss the tips of many existing large oaks, the home is rustic Mediterranean in style which blends integral color plaster walls with Santa Barbara sandstone and cedar board and batt.
Landscape Architect Lane Goodkind restored the native grass meadow and added a stream bio-swale which complements the rural setting. 20' mahogany, pocketing sliding doors maximize the indoor / outdoor Santa Barbara lifestyle by opening the living spaces to the pool and island view beyond. A monumental exterior fireplace and camp-style margarita bar add to this romantic living. Discreetly buried in the mission tile roof, solar panels help to offset the home's overall energy consumption. Truly an amazing and unique property, the Greene Residence blends in beautifully with the pastoral setting of the ridge while complementing and enhancing this Riviera neighborhood.
黒い、ブラウンの瓦屋根の家 (混合材サイディング) の写真
1
