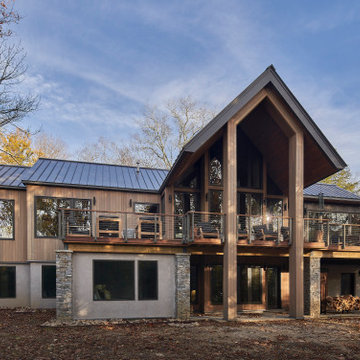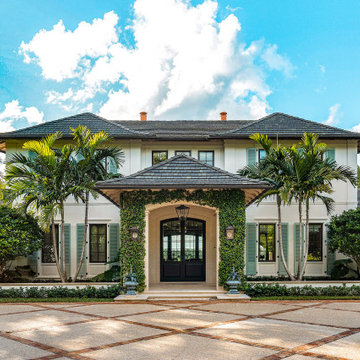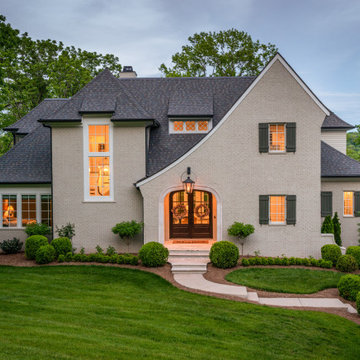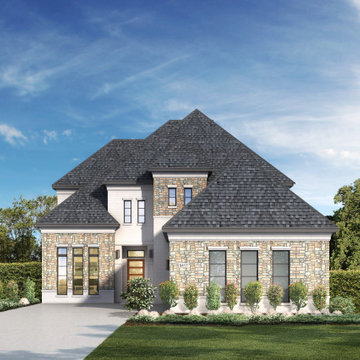黒い、青い家の外観の写真
絞り込み:
資材コスト
並び替え:今日の人気順
写真 1〜20 枚目(全 538 枚)
1/5
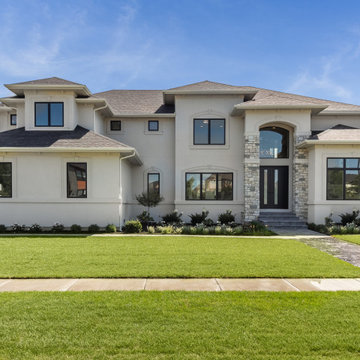
Modern eclectic home has 3 car side-load garage, beautiful front entry with large stone pillars going up to the tall double entry doors.
シカゴにあるおしゃれな家の外観 (漆喰サイディング) の写真
シカゴにあるおしゃれな家の外観 (漆喰サイディング) の写真
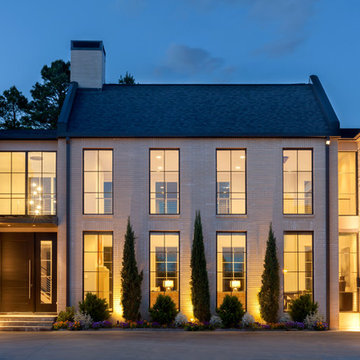
Nancy Nolan Photography
リトルロックにある巨大なトランジショナルスタイルのおしゃれな家の外観 (レンガサイディング) の写真
リトルロックにある巨大なトランジショナルスタイルのおしゃれな家の外観 (レンガサイディング) の写真
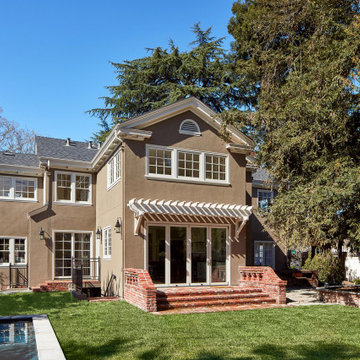
This bump-out from the main house is new, though you would likely not guess that from looking at it. The landscaping includes meticulous brickwork in the form of patios, stairs, paths and plant boxes.

Lake Keowee estate home with steel doors and windows, large outdoor living with kitchen, chimney pots, legacy home situated on 5 lots on beautiful Lake Keowee in SC

Outdoor kitchen with covered area.
Design by: H2D Architecture + Design
www.h2darchitects.com
Built by: Crescent Builds
Photos by: Julie Mannell Photography

Close up of the entry
シカゴにあるお手頃価格の中くらいなミッドセンチュリースタイルのおしゃれな家の外観 (石材サイディング) の写真
シカゴにあるお手頃価格の中くらいなミッドセンチュリースタイルのおしゃれな家の外観 (石材サイディング) の写真
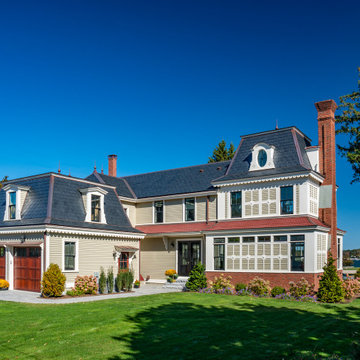
The architectural ornamentation, gabled roofs, new tower addition and stained glass windows on this stunning Victorian home are equally functional and decorative. Dating to the 1600’s, the original structure was significantly renovated during the Victorian era. The homeowners wanted to revive the elegance and detail from its historic heyday. The new tower addition features a modernized mansard roof and houses a new living room and master bedroom. Rosette details from existing interior paneling were used throughout the design, bringing cohesiveness to the interior and exterior. Ornate historic door hardware was saved and restored from the original home, and existing stained glass windows were restored and used as the inspiration for a new stained glass piece in the new stairway. Standing at the ocean’s edge, this home has been brought to renewed glory and stands as a show piece of Victorian architectural ideals.
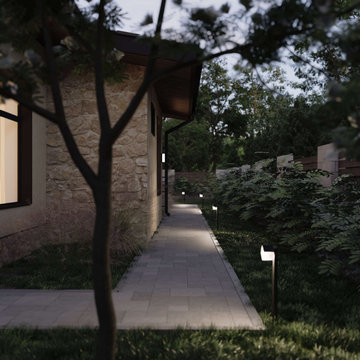
Проект одного этажного жилого дома площадью 230 кв.м для молодой семьи с одним ребенком Функционально состоит из жилых помещений просторная столовая гостиная, спальня родителей и спальня ребенка. Вспомогательные помещения: кухня, прихожая, гараж, котельная, хозяйственная комната. Дом выполнен в современном стиле с минимальным количеством деталей. Ориентация жилых помещений на южную сторону.
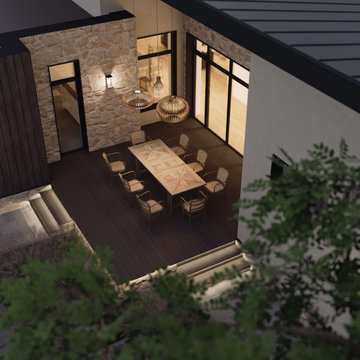
Проект одного этажного жилого дома площадью 230 кв.м для молодой семьи с одним ребенком Функционально состоит из жилых помещений просторная столовая гостиная, спальня родителей и спальня ребенка. Вспомогательные помещения: кухня, прихожая, гараж, котельная, хозяйственная комната. Дом выполнен в современном стиле с минимальным количеством деталей. Ориентация жилых помещений на южную сторону.
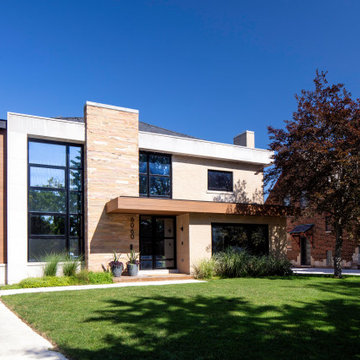
This modern facade was designed using existing features from the vintage, but very dated, 1950's front. A layering of elements and materials creates interest and defines the entry. The interior was also updated accordingly.
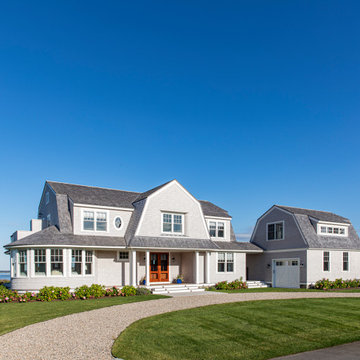
TEAM
Architect: LDa Architecture & Interiors
Interior Design: Kennerknecht Design Group
Builder: JJ Delaney, Inc.
Landscape Architect: Horiuchi Solien Landscape Architects
Photographer: Sean Litchfield Photography
黒い、青い家の外観の写真
1
