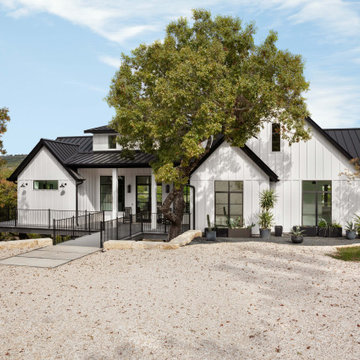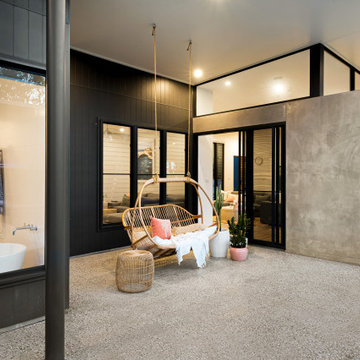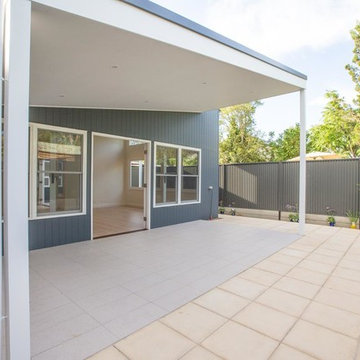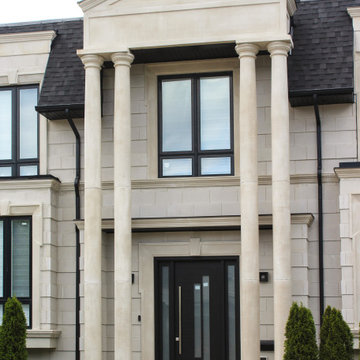ベージュの金属屋根の家 (コンクリートサイディング、コンクリート繊維板サイディング) の写真
絞り込み:
資材コスト
並び替え:今日の人気順
写真 1〜20 枚目(全 31 枚)
1/5
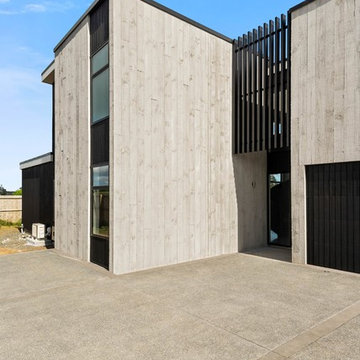
Comprised of a set of strong inter-connecting volumes, this contemporary home exudes quality, class and effortless cool. Natural concrete provides a grounding force both inside and out, with timber elements adding warmth and charm to the minimalist interior.

A mixture of dual gray board and baton and lap siding, vertical cedar siding and soffits along with black windows and dark brown metal roof gives the exterior of the house texture and character will reducing maintenance needs. Remodeled in 2020.
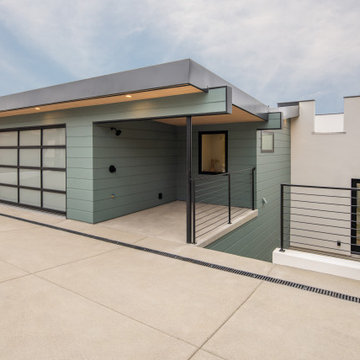
Rear of home from alley with view of garage, laundry room and driveway with guest parking.
サンディエゴにあるお手頃価格のモダンスタイルのおしゃれな家の外観 (コンクリート繊維板サイディング、緑の外壁) の写真
サンディエゴにあるお手頃価格のモダンスタイルのおしゃれな家の外観 (コンクリート繊維板サイディング、緑の外壁) の写真

Exterior of this new modern home is designed with fibercement panel siding with a rainscreen. The front porch has a large overhang to protect guests from the weather. A rain chain detail was added for the rainwater runoff from the porch. The walkway to the front door is pervious paving.
www.h2darchitects.com
H2D Architecture + Design
#kirklandarchitect #newmodernhome #waterfronthomekirkland #greenbuildingkirkland #greenbuildingarchitect
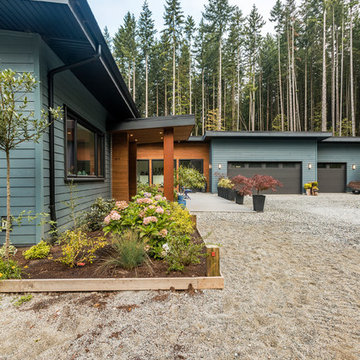
View toward the entry way and the
Photos by Brice Ferre
バンクーバーにある巨大なモダンスタイルのおしゃれな家の外観 (コンクリート繊維板サイディング) の写真
バンクーバーにある巨大なモダンスタイルのおしゃれな家の外観 (コンクリート繊維板サイディング) の写真
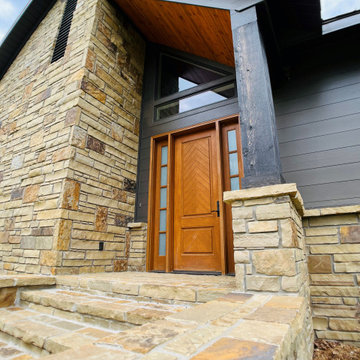
Entry with sloped wood ceiling and stone accents
ナッシュビルにあるカントリー風のおしゃれな家の外観 (コンクリート繊維板サイディング、下見板張り) の写真
ナッシュビルにあるカントリー風のおしゃれな家の外観 (コンクリート繊維板サイディング、下見板張り) の写真
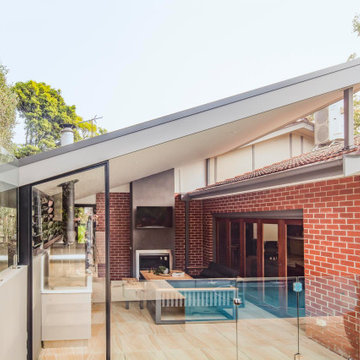
Attached to an existing home, a new angled roof covers an undercover alfresco area. The form allows a controlled level of exposure, natural ventilation and maximises solar access to the entertainment space, situated on the southern side of the property.
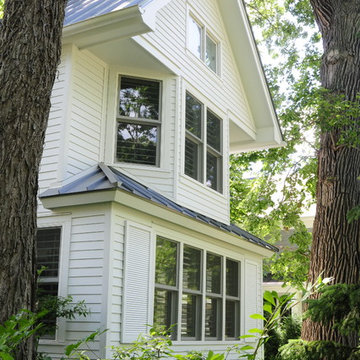
This updated Modern Farmhouse was featured in Remodeling Magazine from James Hardie. Siding & Windows Group remodeled the exterior with James Hardie Siding and Trim in Arctic White and installed Metal Roof.
Absolute clean wonderful Remodel, in which the Homeowners couldn't be happier and added their own touched to the landscape, bringing the whole look together.
See article here: http://www.remodeling.hw.net/products/exteriors/re-side-revitalizes-120-year-old-plus-summer-cottage
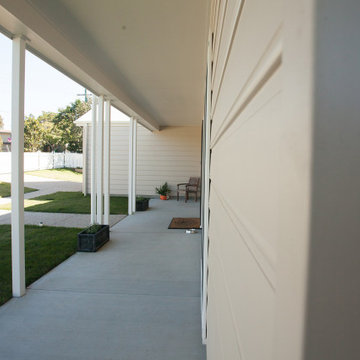
Elegant traditional Style cladded with Linea Weatherboards.
Roof style, Dutch Gable.
ブリスベンにあるお手頃価格の中くらいなトラディショナルスタイルのおしゃれな家の外観 (コンクリート繊維板サイディング) の写真
ブリスベンにあるお手頃価格の中くらいなトラディショナルスタイルのおしゃれな家の外観 (コンクリート繊維板サイディング) の写真
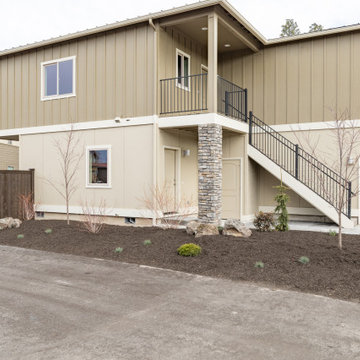
Tuscan-inspired, two-story townhome with ground-floor ADU.
他の地域にあるお手頃価格の中くらいなトラディショナルスタイルのおしゃれな家の外観 (コンクリート繊維板サイディング、タウンハウス) の写真
他の地域にあるお手頃価格の中くらいなトラディショナルスタイルのおしゃれな家の外観 (コンクリート繊維板サイディング、タウンハウス) の写真
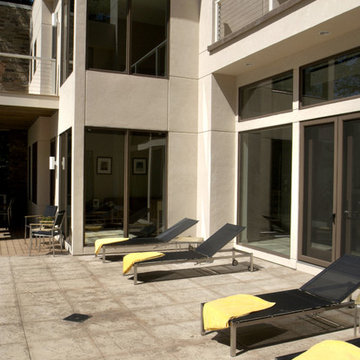
Builder: Mike Schaap Builders
Photographer: Visbeen Architects, Inc.
Strikingly modern, this dramatic design draws inspiration from the Prairie school as well as the “less-is-more” philosophy. With more than 2,500 square feet of living space spread out on three levels and walls of windows throughout, the design makes the most of the view. A contemporary-inspired floor plan revolves round a central living room with a dining, sitting and kitchen area to the left and study/office to the right. The second level is anchored by a central loft living area flanked by a master bedroom and two additional family rooms. The lower level houses a family room, exercise room and two additional bedrooms.
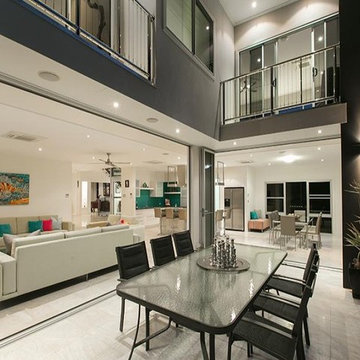
This unique riverfront home at the enviable 101 Brisbane Corso, Fairfield address has been designed to capture every aspect of the panoramic views of the river, and perfect northerly breezes that flow throughout the home.
Meticulous attention to detail in the design phase has ensured that every specification reflects unwavering quality and future practicality. No expense has been spared in producing a design that will surpass all expectations with an extensive list of features only a home of this calibre would possess.
The open layout encompasses three levels of multiple living spaces that blend together seamlessly and all accessible by the private lift. Easy, yet sophisticated interior details combine travertine marble and Blackbutt hardwood floors with calming tones, while oversized windows and glass doors open onto a range of outdoor spaces all designed around the spectacular river back drop. This relaxed and balanced design maximises on natural light while creating a number of vantage points from which to enjoy the sweeping views over the Brisbane River and city skyline.
The centrally located kitchen brings function and form with a spacious walk through, butler style pantry; oversized island bench; Miele appliances including plate warmer, steam oven, combination microwave & induction cooktop; granite benchtops and an abundance of storage sure to impress.
Four large bedrooms, 3 of which are ensuited, offer a degree of flexibility and privacy for families of all ages and sizes. The tranquil master retreat is perfectly positioned at the back of the home enjoying the stunning river & city view, river breezes and privacy.
The lower level has been created with entertaining in mind. With both indoor and outdoor entertaining spaces flowing beautifully to the architecturally designed saltwater pool with heated spa, through to the 10m x 3.5m pontoon creating the ultimate water paradise! The large indoor space with full glass backdrop ensures you can enjoy all that is on offer. Complete the package with a 4 car garage with room for all the toys and you have a home you will never want to leave.
A host of outstanding additional features further assures optimal comfort, including a dedicated study perfect for a home office; home theatre complete with projector & HDD recorder; private glass walled lift; commercial quality air-conditioning throughout; colour video intercom; 8 zone audio system; vacuum maid; back to base alarm just to name a few.
Located beside one of the many beautiful parks in the area, with only one neighbour and uninterrupted river views, it is hard to believe you are only 4km to the CBD and so close to every convenience imaginable. With easy access to the Green Bridge, QLD Tennis Centre, Major Hospitals, Major Universities, Private Schools, Transport & Fairfield Shopping Centre.
Features of 101 Brisbane Corso, Fairfield at a glance:
- Large 881 sqm block, beside the park with only one neighbour
- Panoramic views of the river, through to the Green Bridge and City
- 10m x 3.5m pontoon with 22m walkway
- Glass walled lift, a unique feature perfect for families of all ages & sizes
- 4 bedrooms, 3 with ensuite
- Tranquil master retreat perfectly positioned at the back of the home enjoying the stunning river & city view & river breezes
- Gourmet kitchen with Miele appliances - plate warmer, steam oven, combination microwave & induction cook top
- Granite benches in the kitchen, large island bench and spacious walk in pantry sure to impress
- Multiple living areas spread over 3 distinct levels
- Indoor and outdoor entertaining spaces to enjoy everything the river has to offer
- Beautiful saltwater pool & heated spa
- Dedicated study perfect for a home office
- Home theatre complete with Panasonic 3D Blue Ray HDD recorder, projector & home theatre speaker system
- Commercial quality air-conditioning throughout + vacuum maid
- Back to base alarm system & video intercom
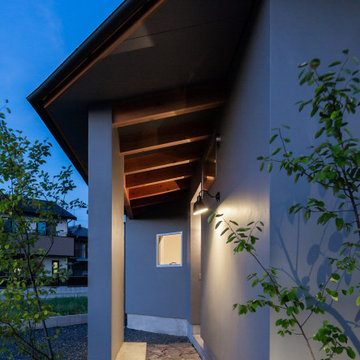
石敷のアプローチと基礎から跳ね出したコンクリートのベンチを設けました。ちょっとしたに荷物を仮置きしたり、ガーデニングの休憩に。
名古屋にあるお手頃価格の小さなアジアンスタイルのおしゃれな家の外観 (コンクリートサイディング) の写真
名古屋にあるお手頃価格の小さなアジアンスタイルのおしゃれな家の外観 (コンクリートサイディング) の写真
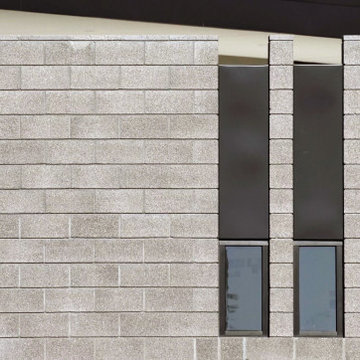
block, steel, glass, desert
フェニックスにある高級なサンタフェスタイルのおしゃれな家の外観 (コンクリートサイディング) の写真
フェニックスにある高級なサンタフェスタイルのおしゃれな家の外観 (コンクリートサイディング) の写真
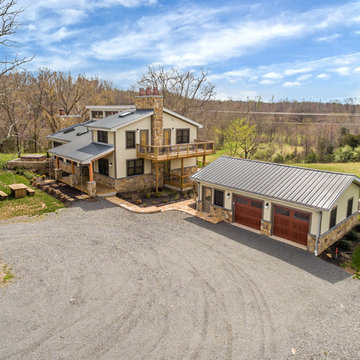
Photo by Upward Studio
ワシントンD.C.にある中くらいなトラディショナルスタイルのおしゃれな家の外観 (コンクリート繊維板サイディング) の写真
ワシントンD.C.にある中くらいなトラディショナルスタイルのおしゃれな家の外観 (コンクリート繊維板サイディング) の写真
ベージュの金属屋根の家 (コンクリートサイディング、コンクリート繊維板サイディング) の写真
1
