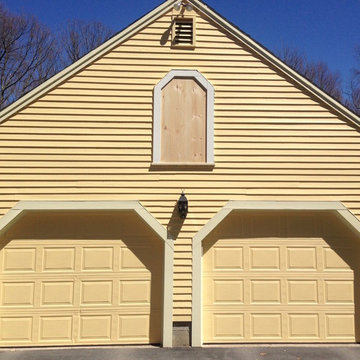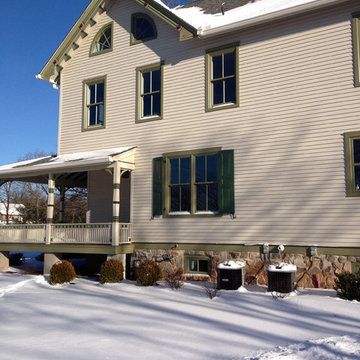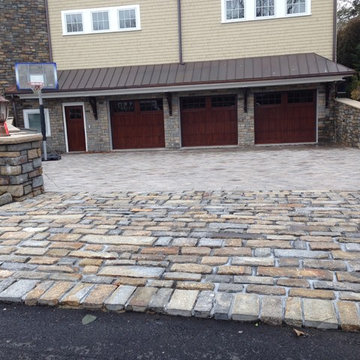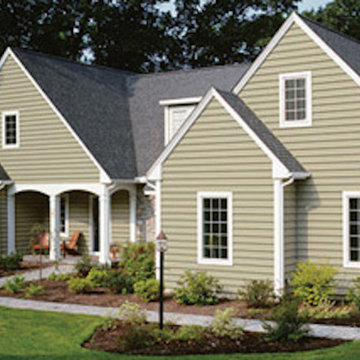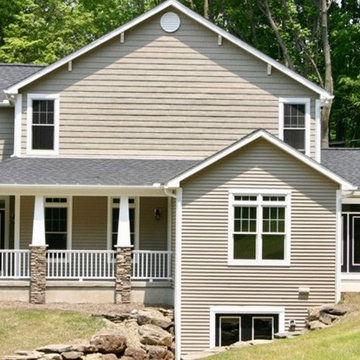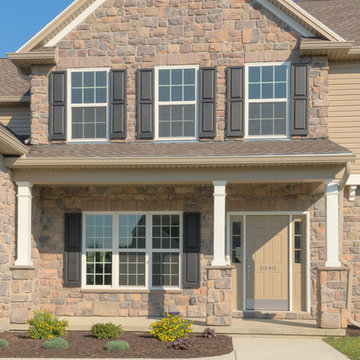ベージュの家の外観 (ビニールサイディング) の写真
絞り込み:
資材コスト
並び替え:今日の人気順
写真 1〜20 枚目(全 31 枚)
1/5

Right view with a gorgeous 2-car detached garage feauturing Clopay garage doors. View House Plan THD-1389: https://www.thehousedesigners.com/plan/the-ingalls-1389
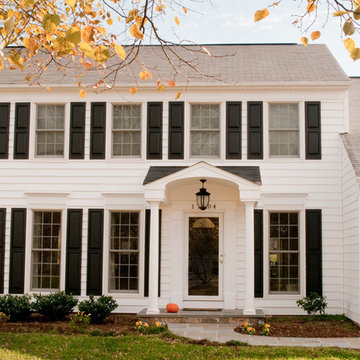
A new front porch was added to this traditional home. New siding, shutters and walkway were added. The new porch roof tucked in below the existing windows.
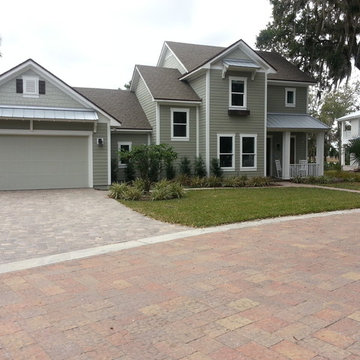
Built by Glenn Layton Homes
ジャクソンビルにあるお手頃価格のトラディショナルスタイルのおしゃれな家の外観 (ビニールサイディング、緑の外壁) の写真
ジャクソンビルにあるお手頃価格のトラディショナルスタイルのおしゃれな家の外観 (ビニールサイディング、緑の外壁) の写真
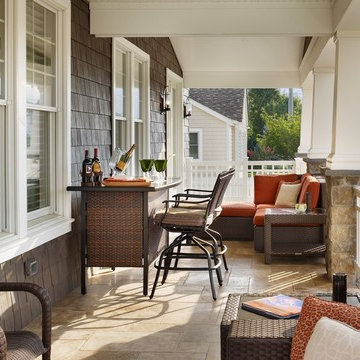
QMA Architects & Planners
Todd Miller, Architect
フィラデルフィアにある高級なトラディショナルスタイルのおしゃれな家の外観 (ビニールサイディング) の写真
フィラデルフィアにある高級なトラディショナルスタイルのおしゃれな家の外観 (ビニールサイディング) の写真
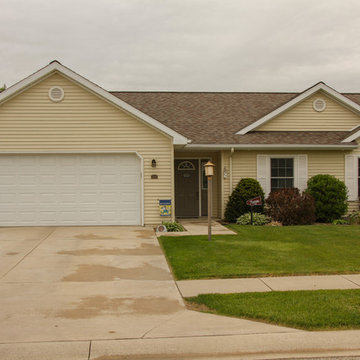
Located in Orchard Housing Development,
Designed and Constructed by John Mast Construction, Photos by Wesley Mast
他の地域にある低価格の中くらいなトラディショナルスタイルのおしゃれな家の外観 (ビニールサイディング、黄色い外壁) の写真
他の地域にある低価格の中くらいなトラディショナルスタイルのおしゃれな家の外観 (ビニールサイディング、黄色い外壁) の写真
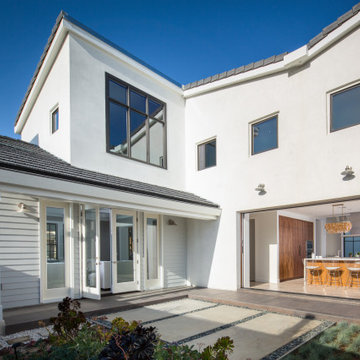
Type: Single Family Residential
Floor Area: 4,000 SQ.FT.
Program: 5 Bed 6.5 Bath
ロサンゼルスにある中くらいなトランジショナルスタイルのおしゃれな家の外観 (ビニールサイディング、ウッドシングル張り) の写真
ロサンゼルスにある中くらいなトランジショナルスタイルのおしゃれな家の外観 (ビニールサイディング、ウッドシングル張り) の写真
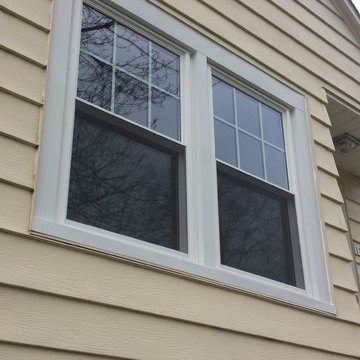
The customer wanted specialty grids for this large picture window.
ミルウォーキーにあるお手頃価格の中くらいなトラディショナルスタイルのおしゃれな家の外観 (ビニールサイディング) の写真
ミルウォーキーにあるお手頃価格の中くらいなトラディショナルスタイルのおしゃれな家の外観 (ビニールサイディング) の写真
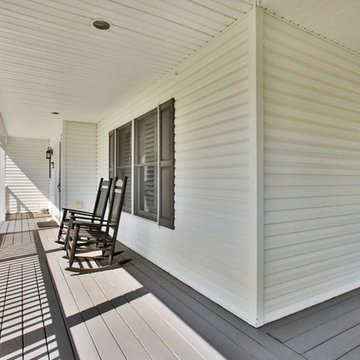
Perfect family home for year round living.
ニューヨークにある高級な中くらいなコンテンポラリースタイルのおしゃれな家の外観 (ビニールサイディング) の写真
ニューヨークにある高級な中くらいなコンテンポラリースタイルのおしゃれな家の外観 (ビニールサイディング) の写真
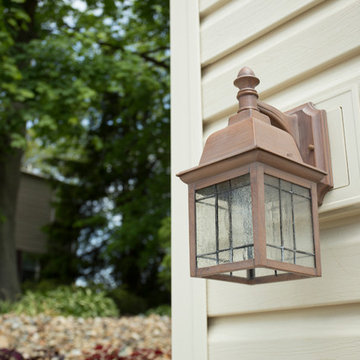
The addition includes a family room and master suite on the main level with a four-car tandem garage below.
他の地域にあるトラディショナルスタイルのおしゃれな家の外観 (ビニールサイディング) の写真
他の地域にあるトラディショナルスタイルのおしゃれな家の外観 (ビニールサイディング) の写真
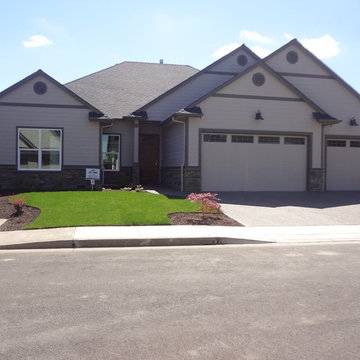
Builder/Remodeler: Nolan Fridley Construction, LLC- Nolan Fridley....Materials provided by: Cherry City Interiors & Design
ポートランドにある高級な中くらいなトラディショナルスタイルのおしゃれな家の外観 (ビニールサイディング) の写真
ポートランドにある高級な中くらいなトラディショナルスタイルのおしゃれな家の外観 (ビニールサイディング) の写真
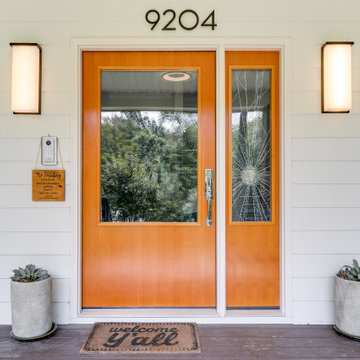
Our client loved their home, but didn't love the exterior, which was dated and didn't reflect their aesthetic. A fresh farmhouse design fit the architecture and their plant-loving vibe. A widened, modern approach to the porch, a fresh coat of paint, a new front door, raised pollinator garden beds and rain chains make this a sustainable and beautiful place to welcome you home.
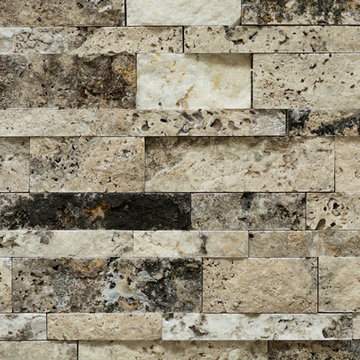
The addition includes a family room and master suite on the main level with a four-car tandem garage below.
他の地域にあるトラディショナルスタイルのおしゃれな家の外観 (ビニールサイディング) の写真
他の地域にあるトラディショナルスタイルのおしゃれな家の外観 (ビニールサイディング) の写真
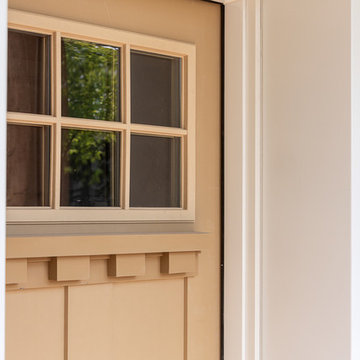
Have a look at how we helped our clients create a larger more functional home by adding a second storey to their war-era bungalow while completely refreshing the look of the exterior. Wow!
Since they were quite handy themselves, they opted to finish the inside to save some money, so we took the interior to prime stage only.
Great clients to work with!
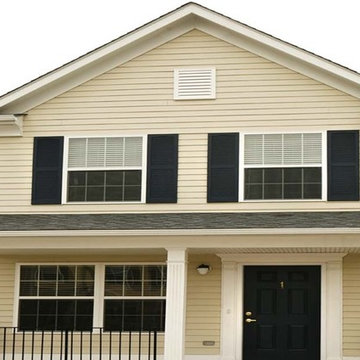
NEW COMMUNITY CORPORATION
Newark, New Jersey
Sub Contractor – Interior Packages
1,250 townhouse and stick framed units
Client: NCC; financing by HMFA
1970 – 1990
Claremont had a close working relationship and a significant charitable involvement with NCC, the original non-profit, Newark-based developer established immediately after the disturbances of the 1960’s by major civic and public figures and led by the legendary Msgr.
William Linder.
ベージュの家の外観 (ビニールサイディング) の写真
1
