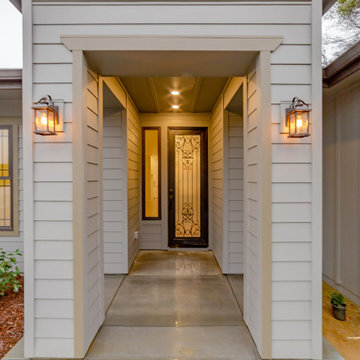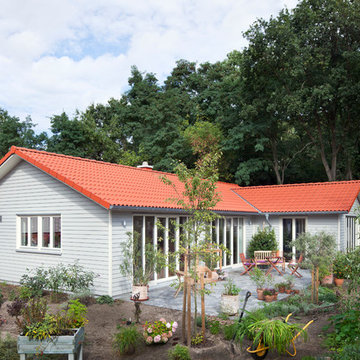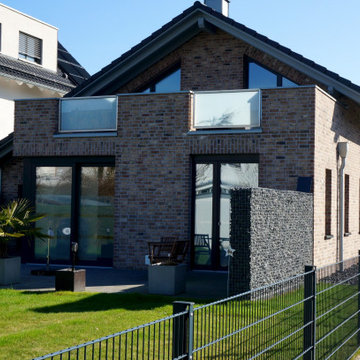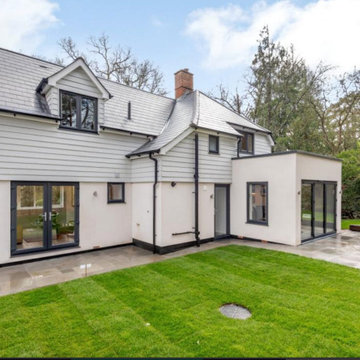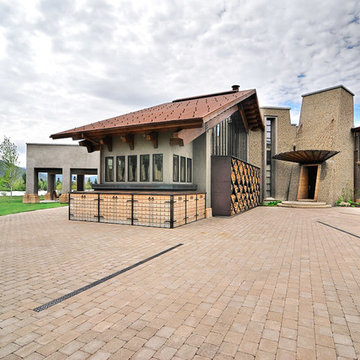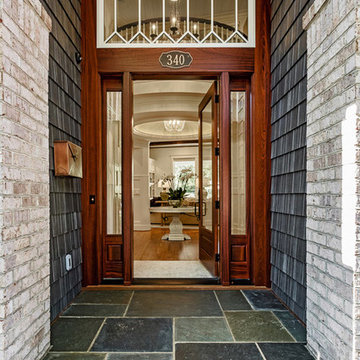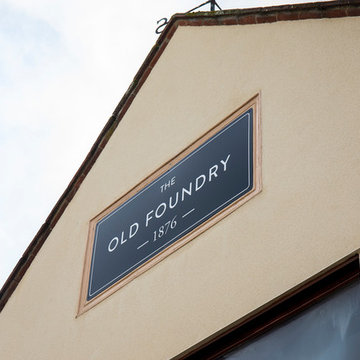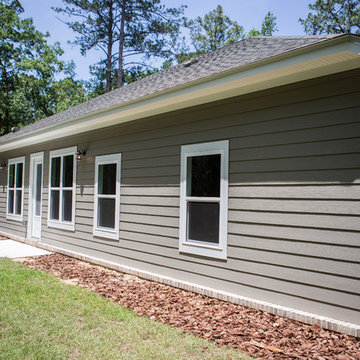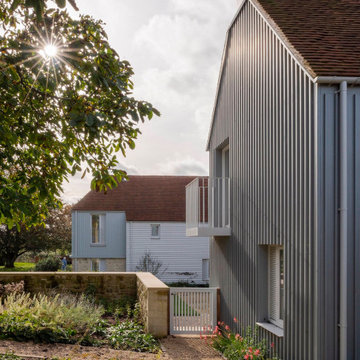ベージュの家の外観 (オレンジの外壁) の写真
絞り込み:
資材コスト
並び替え:今日の人気順
写真 1〜20 枚目(全 38 枚)
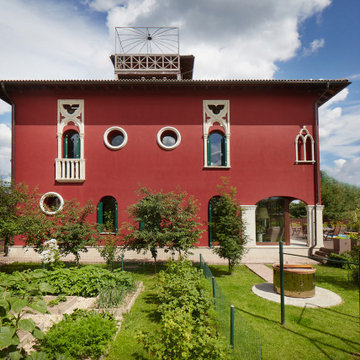
Вилла OSCAR в венецианском стиле, в деревне Солослово
モスクワにある高級な小さなトランジショナルスタイルのおしゃれな家の外観 (漆喰サイディング) の写真
モスクワにある高級な小さなトランジショナルスタイルのおしゃれな家の外観 (漆喰サイディング) の写真
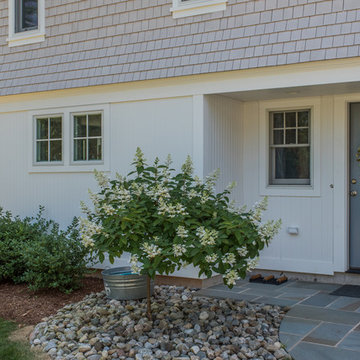
The cottage style exterior of this newly remodeled ranch in Connecticut, belies its transitional interior design. The exterior of the home features wood shingle siding along with pvc trim work, a gently flared beltline separates the main level from the walk out lower level at the rear. Also on the rear of the house where the addition is most prominent there is a cozy deck, with maintenance free cable railings, a quaint gravel patio, and a garden shed with its own patio and fire pit gathering area.
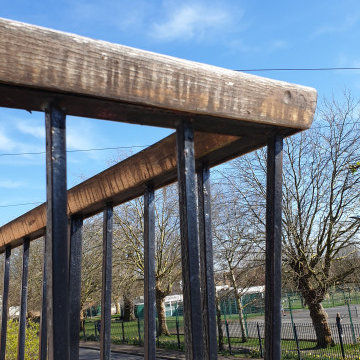
Exterior work consisting of garage door fully stripped and sprayed to the finest finish with new wood waterproof system and balcony handrail bleached and varnished.
https://midecor.co.uk/door-painting-services-in-putney/
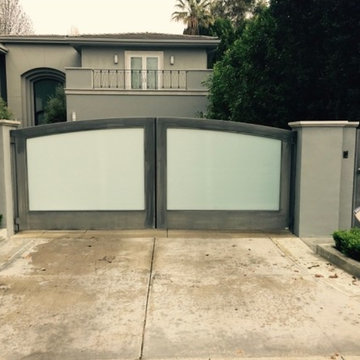
Immaculate wrought iron framed gate with white laminate glass inlay double swing gate. Custom pedestrian gate with door bird system and wireless keypad.
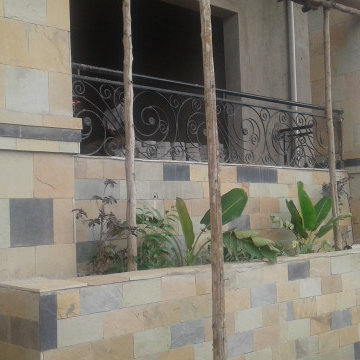
Remodelling and finishing project for the company for a modest client.
他の地域にあるお手頃価格の中くらいなトラディショナルスタイルのおしゃれな家の外観 (レンガサイディング、アパート・マンション) の写真
他の地域にあるお手頃価格の中くらいなトラディショナルスタイルのおしゃれな家の外観 (レンガサイディング、アパート・マンション) の写真
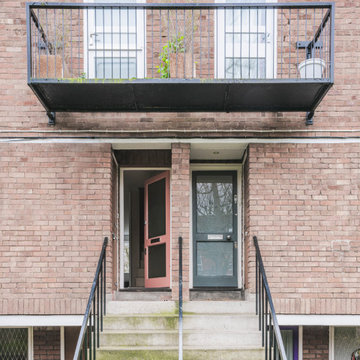
The property is a maisonette arranged on upper ground and first floor levels, is set within a 1980s terrace overlooking a similar development designed in 1976 by Sir Terry Farrell and Sir Nicholas Grimshaw.
The client wanted to convert the steep roofspace into additional accommodations and to reconfigure the existing house to improve the neglected interiors.
Once again our approach adopts a phenomenological strategy devised to stimulate the bodies of the users when negotiating different spaces, whether ascending or descending. Everyday movements around the house generate an enhanced choreography that transforms static spaces into a dynamic experience.
The reconfiguration of the middle floor aims to reduce circulation space in favour of larger bedrooms and service facilities. While the brick shell of the house is treated as a blank volume, the stairwell, designed as a subordinate space within a primary volume, is lined with birch plywood from ground to roof level. Concurrently the materials of seamless grey floors and white vertical surfaces, are reduced to the minimum to enhance the natural property of the timber in its phenomenological role.
With a strong conceptual approach the space can be handed over to the owner for appropriation and personalisation.
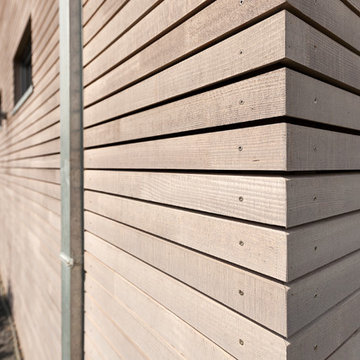
Die Rhombusfassade aus vorpatinierter Weisstanne wurde an den Gebäudekanten über Eck geführt.
ハンブルクにある高級なモダンスタイルのおしゃれな家の外観の写真
ハンブルクにある高級なモダンスタイルのおしゃれな家の外観の写真
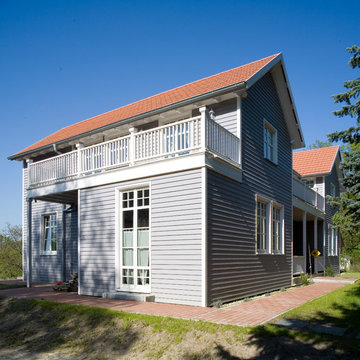
Die Bauherrin, selbst Australierin, ist auf der ganzen Welt zuhause - mit diesem Sommerhauses erfüllte sie sich ihren Wunsch nach einem Haus wie auf Long Island.
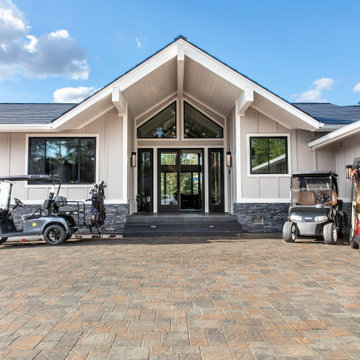
Imagine coming home to this beautiful front entrance. The unique driveway is a pleasure to look at and draws your eyes to the beautiful stonework on the home. The black framed windows are trimmed out nicely in white which really makes them stand out against the gray board and batten wood exterior siding.
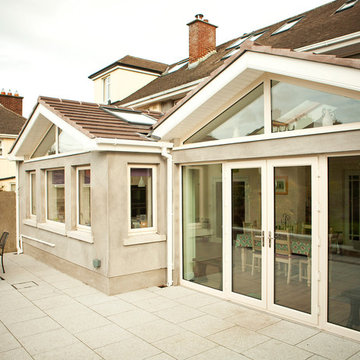
Rear patio. Denis O'Farrell Photography
高級な中くらいなコンテンポラリースタイルのおしゃれな家の外観 (漆喰サイディング、デュープレックス) の写真
高級な中くらいなコンテンポラリースタイルのおしゃれな家の外観 (漆喰サイディング、デュープレックス) の写真
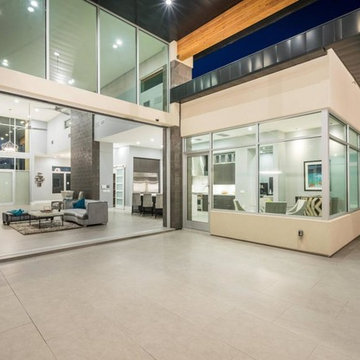
Covered patio lead in with glass sliding accordion doors and lit with recessed lighting.
フェニックスにあるラグジュアリーな巨大なモダンスタイルのおしゃれな家の外観 (混合材サイディング) の写真
フェニックスにあるラグジュアリーな巨大なモダンスタイルのおしゃれな家の外観 (混合材サイディング) の写真
ベージュの家の外観 (オレンジの外壁) の写真
1
