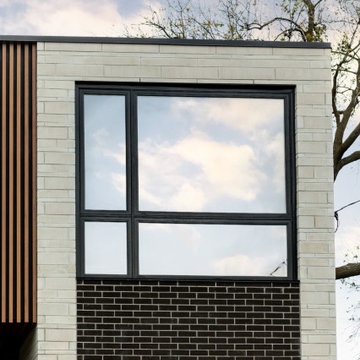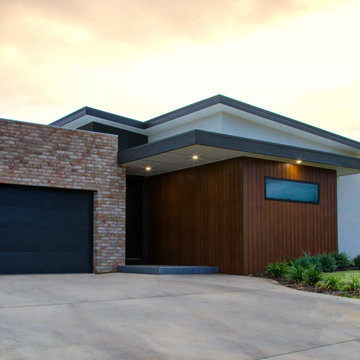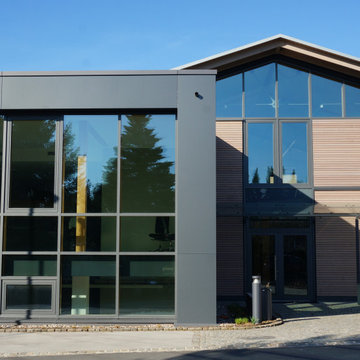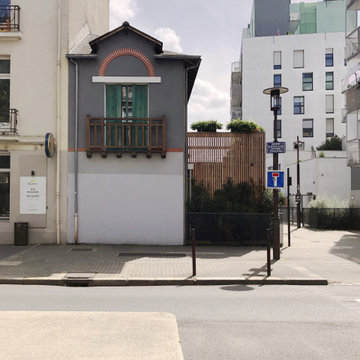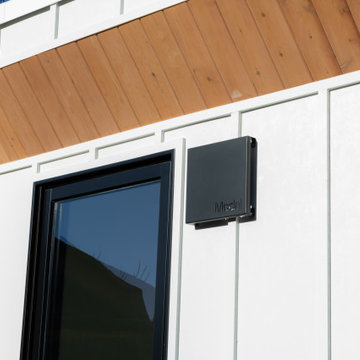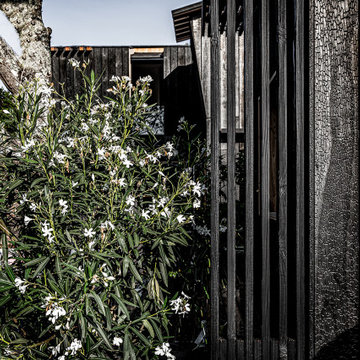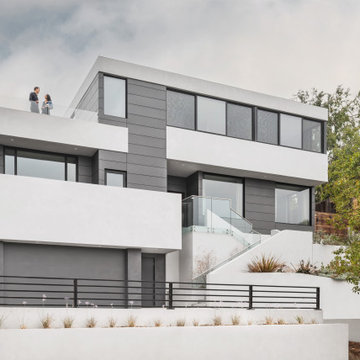ベージュの、白い陸屋根 (縦張り) の写真
絞り込み:
資材コスト
並び替え:今日の人気順
写真 1〜20 枚目(全 32 枚)
1/5
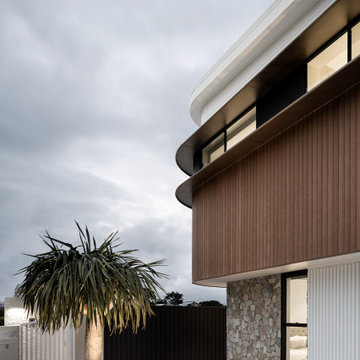
Innowood and Stone cladded house with bronze Heka Hoods surrounding window.
ブリスベンにあるお手頃価格のミッドセンチュリースタイルのおしゃれな家の外観 (縦張り) の写真
ブリスベンにあるお手頃価格のミッドセンチュリースタイルのおしゃれな家の外観 (縦張り) の写真
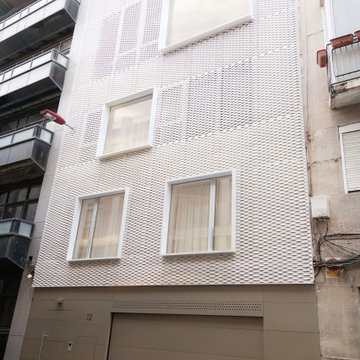
Fachada de vivienda unifamiliar entre medianeras. Fachada ventilada de celosía a base de chapa perforada blanca y grandes ventanales. El zócalo está revestido en aluminio anodizado e integra la puerta de garaje y la puerta peatonal.

A combination of white-yellow siding made from Hardie fiber cement creates visual connections between spaces giving us a good daylighting channeling such youthful freshness and joy!
.
.
#homerenovation #whitehome #homeexterior #homebuild #exteriorrenovation #fibercement #exteriorhome #whiteexterior #exteriorsiding #fibrecement#timelesshome #renovation #build #timeless #exterior #fiber #cement #fibre #siding #hardie #homebuilder #newbuildhome #homerenovations #homebuilding #customhomebuilder #homebuilders #finehomebuilding #buildingahome #newhomebuilder
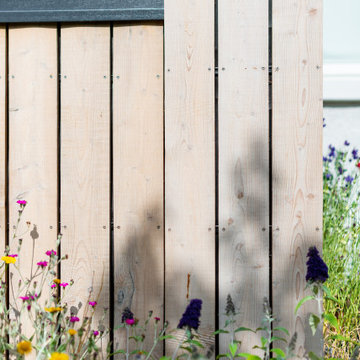
Timber clad extension to replace a conservatory
エディンバラにあるお手頃価格の中くらいなコンテンポラリースタイルのおしゃれな家の外観 (縦張り) の写真
エディンバラにあるお手頃価格の中くらいなコンテンポラリースタイルのおしゃれな家の外観 (縦張り) の写真
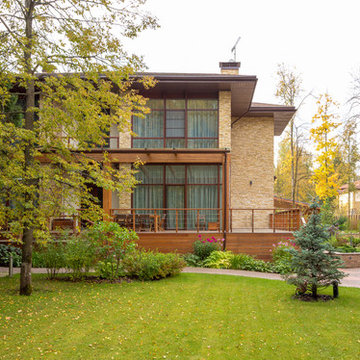
Архитекторы: Дмитрий Глушков, Фёдор Селенин; Фото: Антон Лихтарович
モスクワにある高級なインダストリアルスタイルのおしゃれな家の外観 (混合材サイディング、縦張り) の写真
モスクワにある高級なインダストリアルスタイルのおしゃれな家の外観 (混合材サイディング、縦張り) の写真
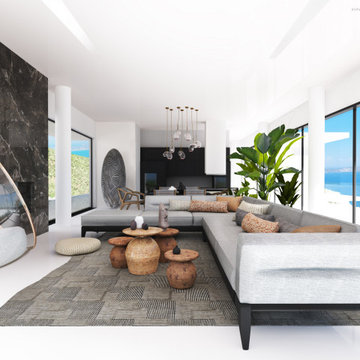
Keri region of Zakynthos Island is known for its beautiful beach and its crystal clear waters.
Levy villa is an architectural masterpiece. Designed by Lucy Lago, it blends harmoniously on the green landscape of Zakynthos island. Located on a hillside of Keri area, the villa boasts unobstructed, 180° sea views, with the islands of Marathia and Peluzo visible in the distance.
The villa was designed with particular attention to detail and luxury living in mind. Levy will be build in a sustainable, eco-friendly style with a surface area of 200 sqm + basement. The main living space has a 10m long window, opening up onto the large pool (70 sqm) and a terrace with expansive sea views. The property contains two swimming pools, jacuzzi, parking area for two cars, open kitchen with barbecue, open sitting area, which has infinity sea view, wonderful garden with local bushes, flowers and trees. The ground floor of the villa consist by open plan kitchen, living room, dining area, pantry and guest bathroom and bedroom with bathroom. The basement consist by tree large bedrooms, each of them has big bathroom and most enjoy breathtaking sea views, wardrobe's room, celler, fitness, wc and technical area.
Levy is an exquisite spectacle of minimalism, colour and form built on an island of unique identity. The luminous, picturesque island of Zakynthos. It offers complete privacy plus easy access to many beaches, the closest being just 4.8 km away.
Levi's simple luxury and purity of materials will make you fall in love at first sight, promoting unlimited moments of relaxation on an island of unspoiled beauty and authenticity. Keri region of Zakynthos Island is known for its beautiful beach and its crystal clear waters.
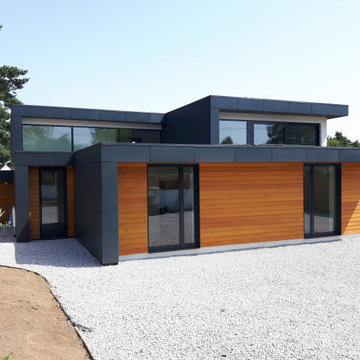
Floating boxes and oversailing roofs, the joy and freedom of cantilevered design, opens up, and shelters, creating movement and inspiration.
他の地域にあるコンテンポラリースタイルのおしゃれな家の外観 (混合材サイディング、マルチカラーの外壁、混合材屋根、縦張り) の写真
他の地域にあるコンテンポラリースタイルのおしゃれな家の外観 (混合材サイディング、マルチカラーの外壁、混合材屋根、縦張り) の写真
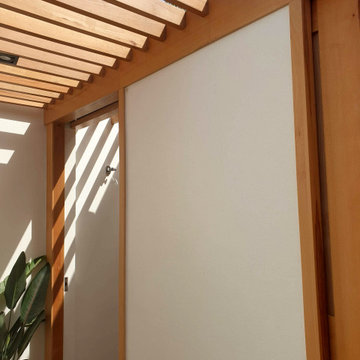
The Project Contains a:
Man-Cave
This is the center of the project and is pivotal to the arrangement and architecture of the whole project. The Man cave/Spa was created for the work-at-home parent as a result of the Covid Pandemic. The Man Cave / Spa was created to allow the homeowners to work from home and at the same time enjoy the amenities that came along with the rest of the design whilst also the ability to keep an eye on the movement of the kids. The client believes that the landscape of a home is as important as living in the home hence why the clients chose to invest heavily in the beautiful aesthetic component of their garden.
Pool
It’Is an overflow feature pool with hydrotherapy jets, water curtain, and nozzles, Year-round temp control with an additional heater for the hydro pool. It works on a salt chlorine generator system which produces the best form of chlorine, fully Integrated control panel with timers for filtration, lights and remote control for hydro jets. It’s a preformed type tiled pool, and has a filtration system for clear sparkling water. It consists of a waterfall feature and two perimeter water fountains.
BBQ Area
A one-piece Marble slab structure (3m in length and 1-meter depth) with storage underneath. It has a stainless steel BBQ pit as well as a lighting system/sink and stainless steel smoke extract feature. It sits adjacent to the raised terrace overlooking the pool which makes for an enjoyable experience at all times of the day.
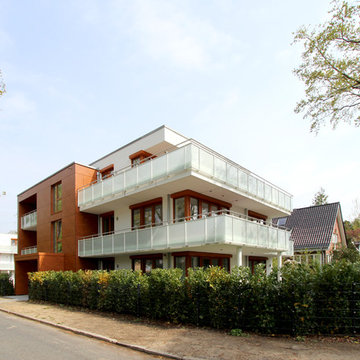
Fassadenplatten mit Holzoptik betonen den Eingangsbereich und rahmen eine Loggia ein.
ハンブルクにあるお手頃価格の中くらいなモダンスタイルのおしゃれな家の外観 (漆喰サイディング、アパート・マンション、縦張り) の写真
ハンブルクにあるお手頃価格の中くらいなモダンスタイルのおしゃれな家の外観 (漆喰サイディング、アパート・マンション、縦張り) の写真
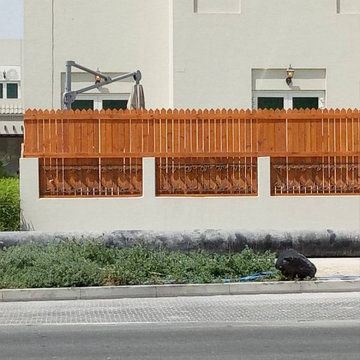
Wood fencing products are one of the most affordable materials you can purchase for a fence. Wood fencing can be painted any color or stained in any shade you'd like. This make it easy for you to make sure that the fence matches the rest of the structures on your property.
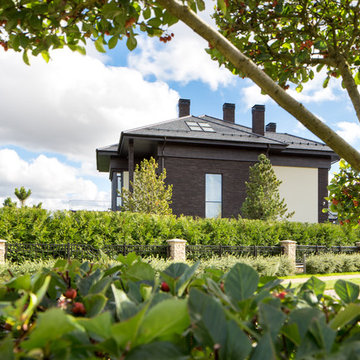
Архитекторы: Дмитрий Глушков, Фёдор Селенин; Фото: Антон Лихтарович
モスクワにある高級なインダストリアルスタイルのおしゃれな家の外観 (石材サイディング、縦張り) の写真
モスクワにある高級なインダストリアルスタイルのおしゃれな家の外観 (石材サイディング、縦張り) の写真
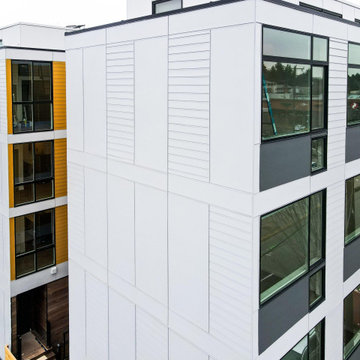
A mix of intricate white-yellow Hardie fiber cement siding provides a visual connection between rooms, giving ample daylighting and a vibrant sense of happiness.
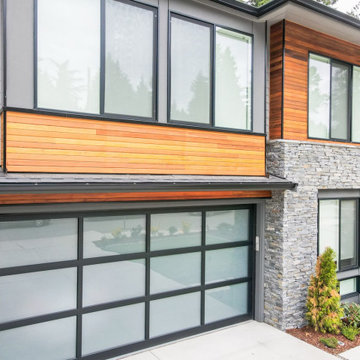
The use of grey and white creates a subtle beauty that's not overwhelmingly traditional. It gives your home a clean and fresh appearance both inside and out! However, if you use too many shaded grays, certain sections will appear dominating and predictable. As a result, we chose to design and include cedar siding to complement the color palette with a strong and brilliant Burnished Amber tint. The front entry accentuated the wood siding, which is surrounded by a uniformly beautiful gray and white palette. The window appeared to be moving onto this light side of the home as well. The overall exterior concept is a modern gray and white home with a burnished amber tone.
ベージュの、白い陸屋根 (縦張り) の写真
1
