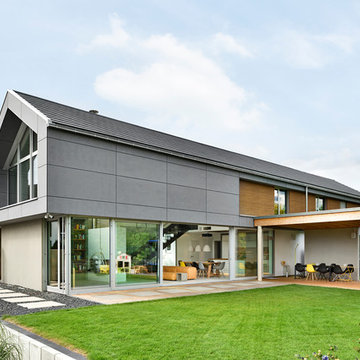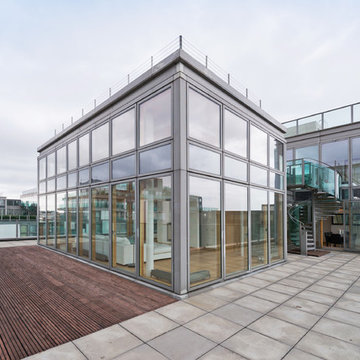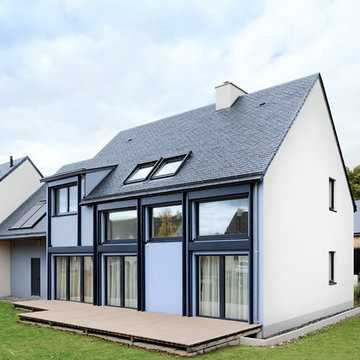ベージュの、白い二階建ての家 (ガラスサイディング) の写真
絞り込み:
資材コスト
並び替え:今日の人気順
写真 1〜10 枚目(全 10 枚)
1/5
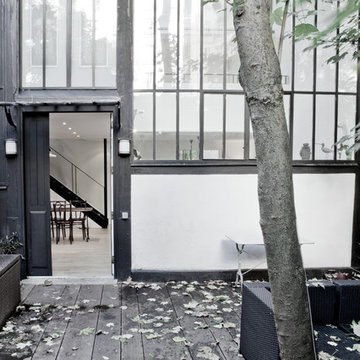
Transformation d'un atelier d'artiste 90m2.
Photos Stéphane Deroussant
パリにあるお手頃価格の中くらいなインダストリアルスタイルのおしゃれな家の外観 (ガラスサイディング) の写真
パリにあるお手頃価格の中くらいなインダストリアルスタイルのおしゃれな家の外観 (ガラスサイディング) の写真
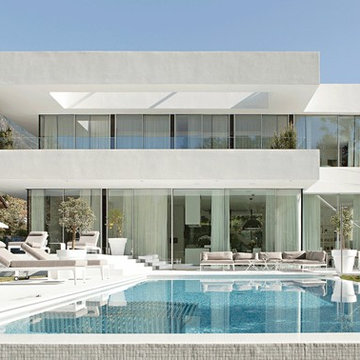
© Meraner & Hauser Photostudio
他の地域にあるコンテンポラリースタイルのおしゃれな家の外観 (ガラスサイディング) の写真
他の地域にあるコンテンポラリースタイルのおしゃれな家の外観 (ガラスサイディング) の写真
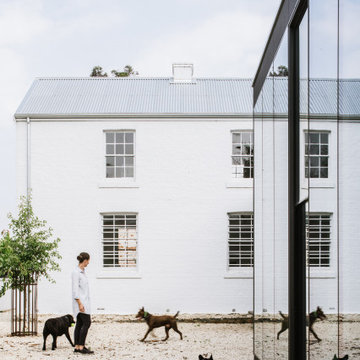
Understanding the significant heritage value of the Symmons Plains homestead, our clients approached the project with a clear vision; to restore the aging original buildings, then introduce functional, contemporary elements that would remain sensitive to the 19th century architecture.
As is typical of early Georgian homes, the original homestead was quite stripped back, austere and utilitarian in appearance. The new lightweight, highly glazed insertions reflect this simplicity in form and proportion, while their transparency and reduced height allow the original heritage buildings to take prominence in the design.
The new intervention, essentially a long extruded tube, connects both outbuildings and the rear wing of the homestead into one single consolidated structure. This connection activates the entire cluster of buildings, transforming forgotten spaces into living, social additions to the family home.
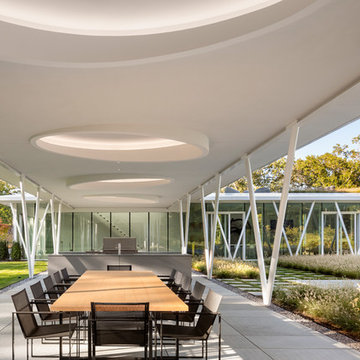
The roof of this outdoor dining room is supported by slender V-shaped columns that mimic the form of the surrounding trees. Bluestone pavers and a bluestone kitchen island meld into the natural landscape. A custom designed dining table is made from cypress and surrounded by chairs designed by.......
Photographer - Peter Aaron
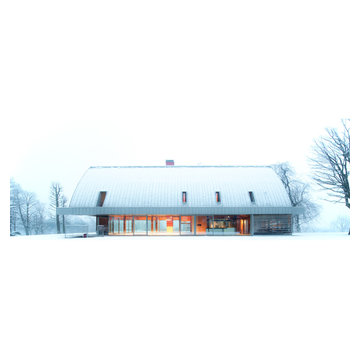
Vista innevata dell'esterno del fabbricato. Il piano terra completamente vetrato di sera diventa una lanterna sul giardino.
他の地域にある巨大なコンテンポラリースタイルのおしゃれな家の外観 (ガラスサイディング) の写真
他の地域にある巨大なコンテンポラリースタイルのおしゃれな家の外観 (ガラスサイディング) の写真
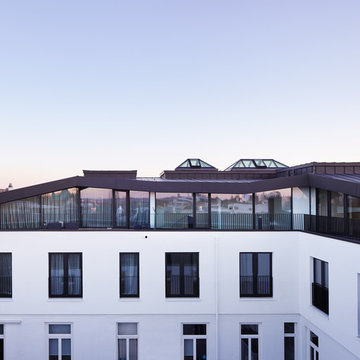
Fotografie: Piet Niemann
ハンブルクにあるコンテンポラリースタイルのおしゃれな家の外観 (ガラスサイディング、アパート・マンション) の写真
ハンブルクにあるコンテンポラリースタイルのおしゃれな家の外観 (ガラスサイディング、アパート・マンション) の写真
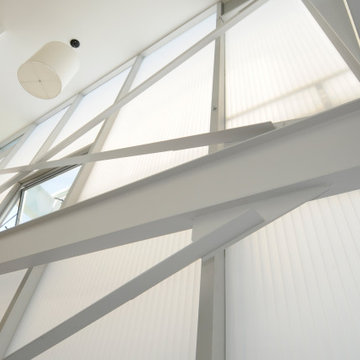
Conceived of as a vertical light box, Cleft House features walls made of translucent panels as well as massive sliding window walls.
Located on an extremely narrow lot, the clients required contemporary design, waterfront views without loss of privacy, sustainability, and maximizing space within stringent cost control.
A modular structural steel frame was used to eliminate the high cost of custom steel.
ベージュの、白い二階建ての家 (ガラスサイディング) の写真
1
