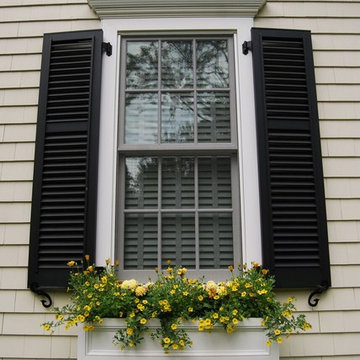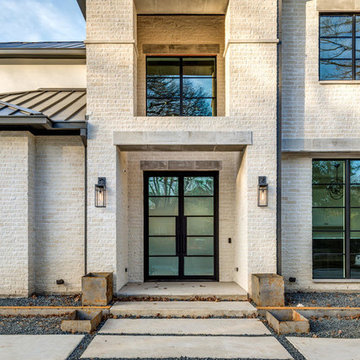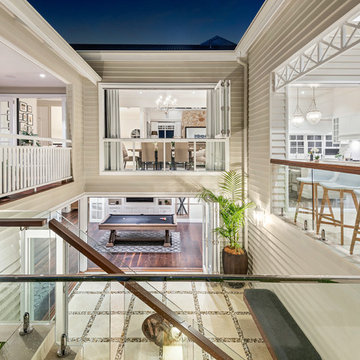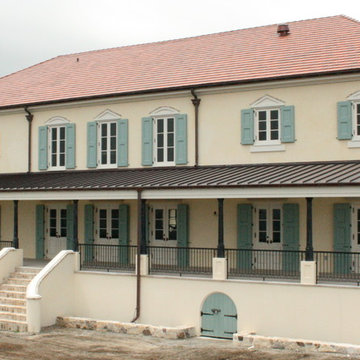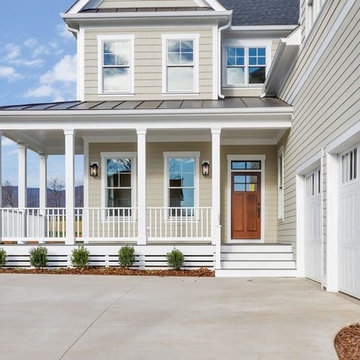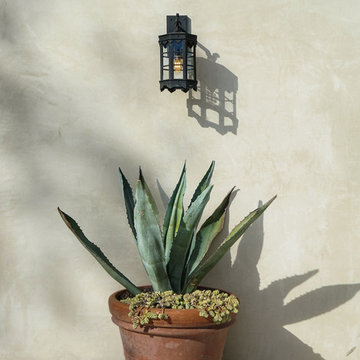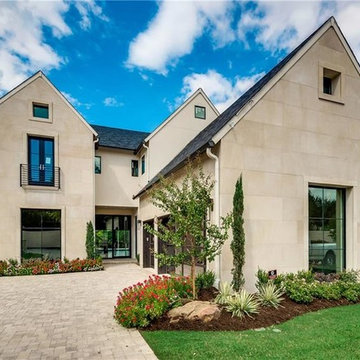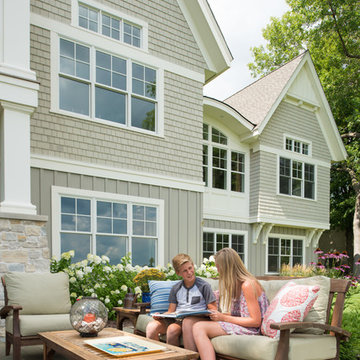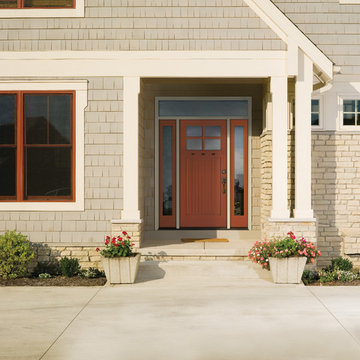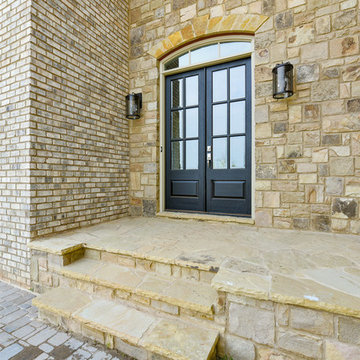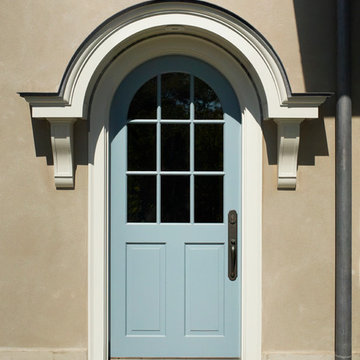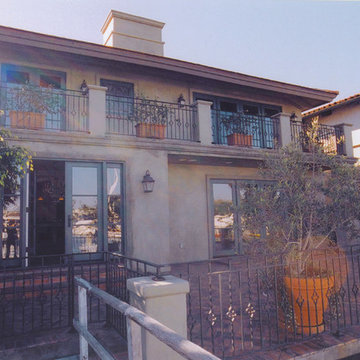外観
絞り込み:
資材コスト
並び替え:今日の人気順
写真 61〜80 枚目(全 1,109 枚)
1/5
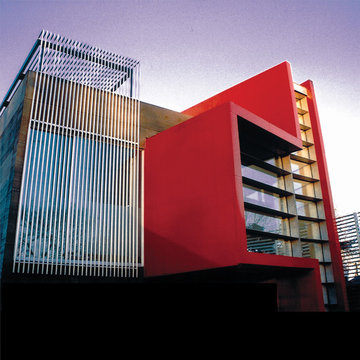
Viviane Vives, MJ Neal, John Petijohn
オースティンにあるコンテンポラリースタイルのおしゃれな家の外観 (混合材サイディング) の写真
オースティンにあるコンテンポラリースタイルのおしゃれな家の外観 (混合材サイディング) の写真
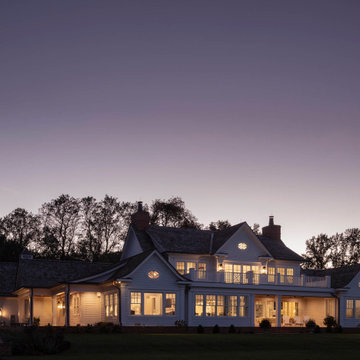
The well-balanced rear elevation features symmetrical roof lines, Chippendale railings, and rotated ellipse windows with divided lites. Ideal for outdoor entertaining, the perimeter of the covered patio includes recessed motorized screens that effortlessly create a screened-in porch in the warmer months.
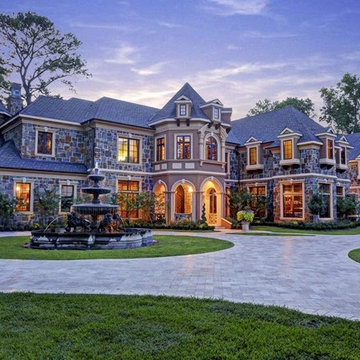
HAR listing 9676247
Stately old-world European-inspired custom estate on 1.10 park-like acres just completed in Hunters Creek. Private & gated 125 foot driveway leads to architectural masterpiece. Master suites on 1st and 2nd floor, game room, home theater, full quarters, 1,000+ bottle climate controlled wine room, elevator, generator ready, pool, spa, hot tub, large covered porches & arbor, outdoor kitchen w/ pizza oven, stone circular driveway, custom carved stone fireplace mantels, planters and fountain.
Call 281-252-6100 for more information about this home.
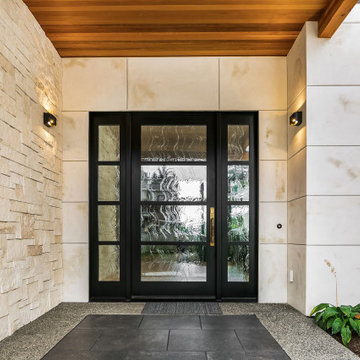
Builder: Adam Leland Homes
Product: White Limestone Thin Veneer, White Limestone Honed
デンバーにあるコンテンポラリースタイルのおしゃれな家の外観 (石材サイディング) の写真
デンバーにあるコンテンポラリースタイルのおしゃれな家の外観 (石材サイディング) の写真
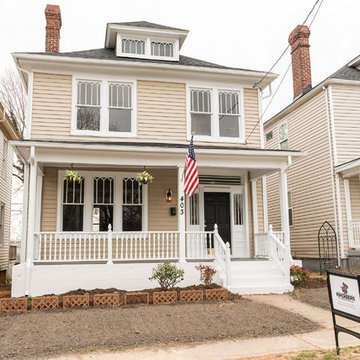
This American Foursquare built in the early 1900’s needed a complete restoration. The back two story porch was rotten from years of neglect and needed to be torn down and completely rebuilt. Inside, the kitchen and bathrooms needed full renovations, and the trunk room was turned into the master bath in order to create a true master suite. Piperbear also handled the staging and assisted with the marketing of the property.
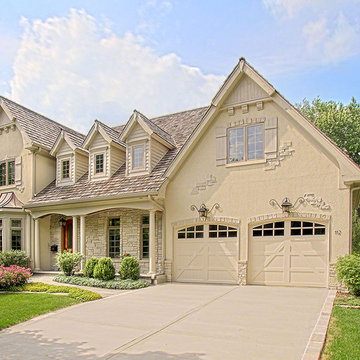
A custom home builder in Chicago's western suburbs, Summit Signature Homes, ushers in a new era of residential construction. With an eye on superb design and value, industry-leading practices and superior customer service, Summit stands alone. Custom-built homes in Clarendon Hills, Hinsdale, Western Springs, and other western suburbs.
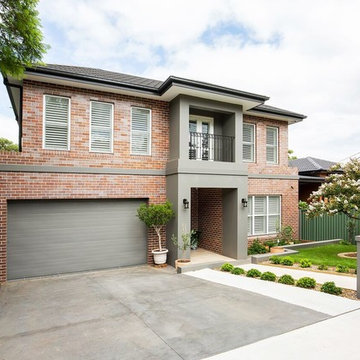
Double brick and render finish.
Traditional solid bricks in custom colour.
Cast iron balconnette and fencing
Plantation window shutters
Limestone pavers
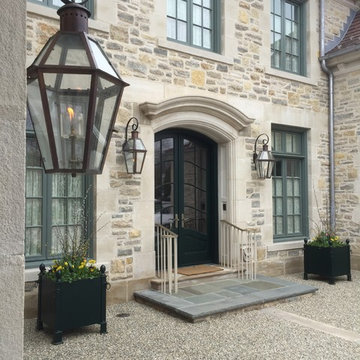
Significant Homes LLC
VanderHorn Architects
From grand estates, to exquisite country homes, to whole house renovations, the quality and attention to detail of a "Significant Homes" custom home is immediately apparent. Full time on-site supervision, a dedicated office staff and hand picked professional craftsmen are the team that take you from groundbreaking to occupancy. Every "Significant Homes" project represents 45 years of luxury homebuilding experience, and a commitment to quality widely recognized by architects, the press and, most of all....thoroughly satisfied homeowners. Our projects have been published in Architectural Digest 6 times along with many other publications and books. Though the lion share of our work has been in Fairfield and Westchester counties, we have built homes in Palm Beach, Aspen, Maine, Nantucket and Long Island.
4
