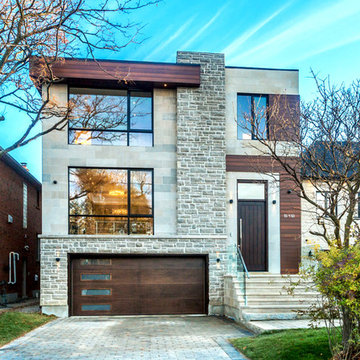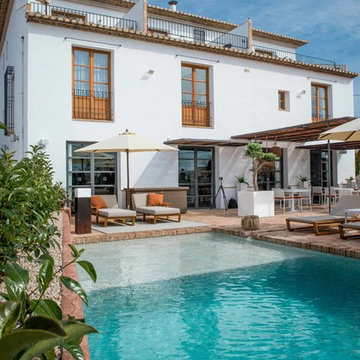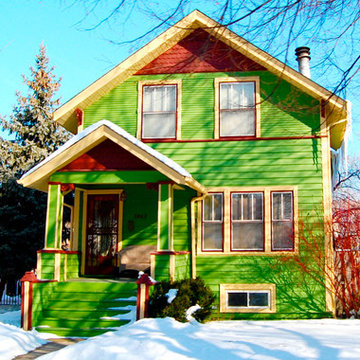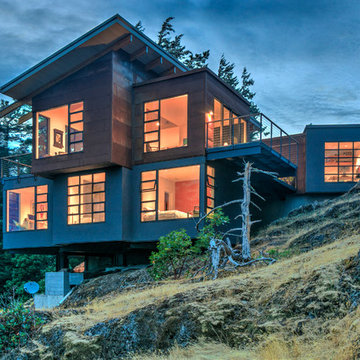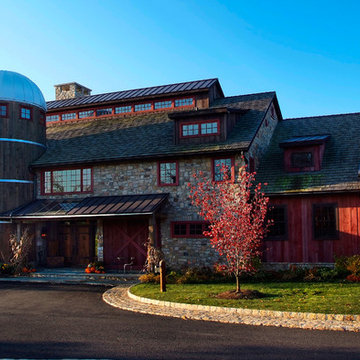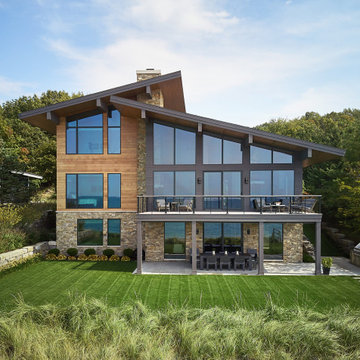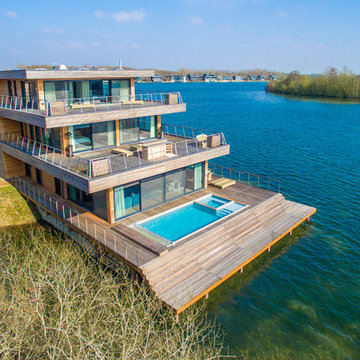ベージュの、ターコイズブルーの家の外観 (混合材サイディング) の写真
絞り込み:
資材コスト
並び替え:今日の人気順
写真 1〜20 枚目(全 175 枚)

This elegant expression of a modern Colorado style home combines a rustic regional exterior with a refined contemporary interior. The client's private art collection is embraced by a combination of modern steel trusses, stonework and traditional timber beams. Generous expanses of glass allow for view corridors of the mountains to the west, open space wetlands towards the south and the adjacent horse pasture on the east.
Builder: Cadre General Contractors http://www.cadregc.com
Photograph: Ron Ruscio Photography http://ronrusciophotography.com/
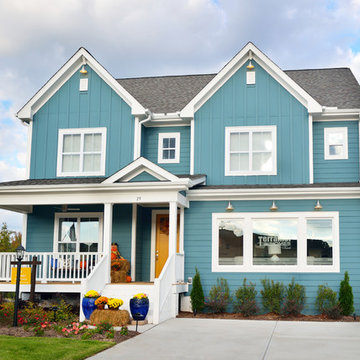
This beautiful blue home's exterior is composed of board and batten siding, white painted brick and an orange front door with a perfectly sized front porch.
This happy home has 4 bedrooms, 3.5 baths and a finished 3rd floor walk-up attic!
Designed and built by Terramor Homes in Raleigh, NC. Photo: M. Eric Honeycutt
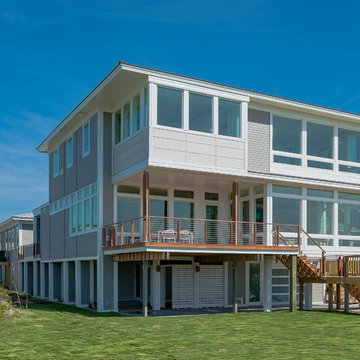
Rick Ricozzi
ウィルミントンにあるラグジュアリーなビーチスタイルのおしゃれな家の外観 (混合材サイディング) の写真
ウィルミントンにあるラグジュアリーなビーチスタイルのおしゃれな家の外観 (混合材サイディング) の写真
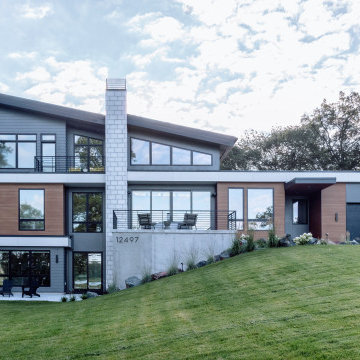
Front of Home, A clean white and wood box organizes the main level the home.
ミネアポリスにある高級なモダンスタイルのおしゃれな家の外観 (混合材サイディング、混合材屋根、下見板張り) の写真
ミネアポリスにある高級なモダンスタイルのおしゃれな家の外観 (混合材サイディング、混合材屋根、下見板張り) の写真

Camp Wobegon is a nostalgic waterfront retreat for a multi-generational family. The home's name pays homage to a radio show the homeowner listened to when he was a child in Minnesota. Throughout the home, there are nods to the sentimental past paired with modern features of today.
The five-story home sits on Round Lake in Charlevoix with a beautiful view of the yacht basin and historic downtown area. Each story of the home is devoted to a theme, such as family, grandkids, and wellness. The different stories boast standout features from an in-home fitness center complete with his and her locker rooms to a movie theater and a grandkids' getaway with murphy beds. The kids' library highlights an upper dome with a hand-painted welcome to the home's visitors.
Throughout Camp Wobegon, the custom finishes are apparent. The entire home features radius drywall, eliminating any harsh corners. Masons carefully crafted two fireplaces for an authentic touch. In the great room, there are hand constructed dark walnut beams that intrigue and awe anyone who enters the space. Birchwood artisans and select Allenboss carpenters built and assembled the grand beams in the home.
Perhaps the most unique room in the home is the exceptional dark walnut study. It exudes craftsmanship through the intricate woodwork. The floor, cabinetry, and ceiling were crafted with care by Birchwood carpenters. When you enter the study, you can smell the rich walnut. The room is a nod to the homeowner's father, who was a carpenter himself.
The custom details don't stop on the interior. As you walk through 26-foot NanoLock doors, you're greeted by an endless pool and a showstopping view of Round Lake. Moving to the front of the home, it's easy to admire the two copper domes that sit atop the roof. Yellow cedar siding and painted cedar railing complement the eye-catching domes.
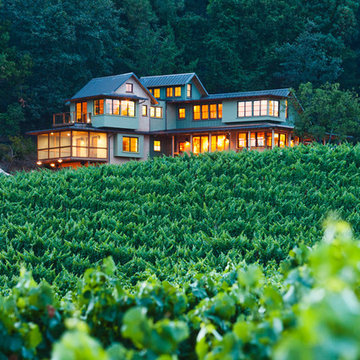
From downhill, the house nestles into the woodsy hillside. The greens of the wood siding blend with their surroundings, and the gable roofs speak to the agrarian structures of the area.
Photography ©Edward Caldwell
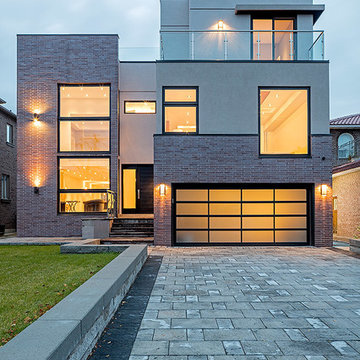
Peter A. Sellar / www.photoklik.com
トロントにあるコンテンポラリースタイルのおしゃれな家の外観 (混合材サイディング) の写真
トロントにあるコンテンポラリースタイルのおしゃれな家の外観 (混合材サイディング) の写真
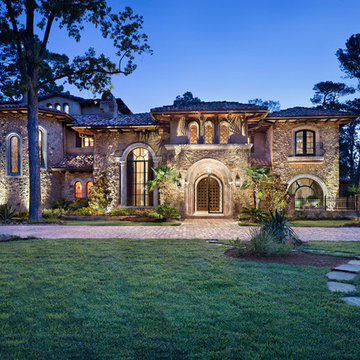
Piston Design
ヒューストンにあるラグジュアリーな巨大な地中海スタイルのおしゃれな家の外観 (混合材サイディング) の写真
ヒューストンにあるラグジュアリーな巨大な地中海スタイルのおしゃれな家の外観 (混合材サイディング) の写真
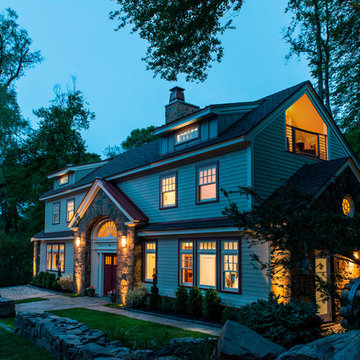
Peter Vanderwarker - Photographer:
The landscape and exterior building lighting is so important in expressing and accentuating the building's features. Uplighting illuminates the historic granite walls, transom lighting illuminates the windows of the roof shed dormers that change color with the holidays, and wall sconces illuminate the recessed decks on either end of the building.
ベージュの、ターコイズブルーの家の外観 (混合材サイディング) の写真
1


